834 W Julie Drive, Tempe, AZ 85283
Local realty services provided by:Better Homes and Gardens Real Estate BloomTree Realty
834 W Julie Drive,Tempe, AZ 85283
$469,900
- 3 Beds
- 2 Baths
- 1,416 sq. ft.
- Single family
- Active
Upcoming open houses
- Sat, Oct 0410:00 am - 02:00 pm
Listed by:camille kennard
Office:compass
MLS#:6926772
Source:ARMLS
Price summary
- Price:$469,900
- Price per sq. ft.:$331.85
About this home
This Tempe residence offers comfort, space, and an unbeatable location. Within walking distance to the local elementary school and just minutes from shopping, dining, and entertainment, it also provides quick access to major freeways for an easy commute across the Valley.
Set on a large lot with mature landscaping, the property features a sparkling pool, shaded outdoor spaces, and the freedom of no HOA. French doors open to the backyard, creating a welcoming setup for gatherings and everyday living.
Inside, the flexible floor plan includes 3 bedrooms, a front living room, and a family room with a cozy fireplace that flows into the dining area. The kitchen and bathrooms are ready for your personal touch, offering the chance to update and design to your taste.
With its generous lot, pool, and prime location, this home presents an excellent opportunity to create your vision in one of Tempe's most convenient neighborhoods.
Contact an agent
Home facts
- Year built:1978
- Listing ID #:6926772
- Updated:October 02, 2025 at 06:44 PM
Rooms and interior
- Bedrooms:3
- Total bathrooms:2
- Full bathrooms:2
- Living area:1,416 sq. ft.
Heating and cooling
- Cooling:Ceiling Fan(s)
- Heating:Electric
Structure and exterior
- Year built:1978
- Building area:1,416 sq. ft.
- Lot area:0.17 Acres
Schools
- High school:Marcos De Niza High School
- Middle school:Fees College Preparatory Middle School
- Elementary school:Wood School
Utilities
- Water:City Water
- Sewer:Sewer in & Connected
Finances and disclosures
- Price:$469,900
- Price per sq. ft.:$331.85
- Tax amount:$1,496
New listings near 834 W Julie Drive
- New
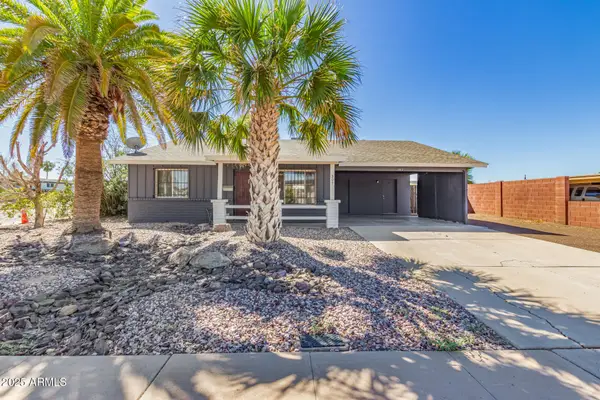 $489,999Active3 beds 2 baths1,538 sq. ft.
$489,999Active3 beds 2 baths1,538 sq. ft.307 W Santa Cruz Drive, Tempe, AZ 85282
MLS# 6927758Listed by: KELLER WILLIAMS NORTHEAST REALTY - New
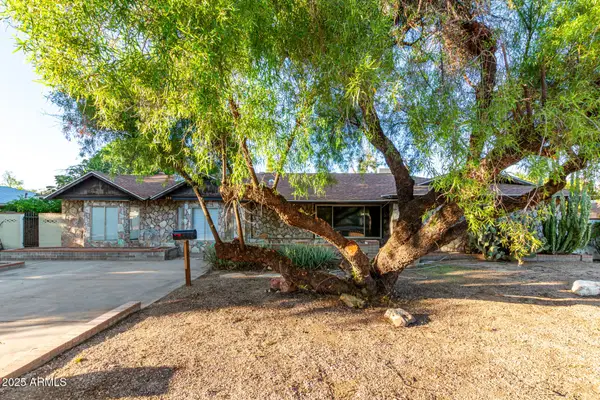 $699,000Active5 beds 3 baths2,568 sq. ft.
$699,000Active5 beds 3 baths2,568 sq. ft.344 E Aepli Drive, Tempe, AZ 85282
MLS# 6927663Listed by: GOLD TRUST REALTY - New
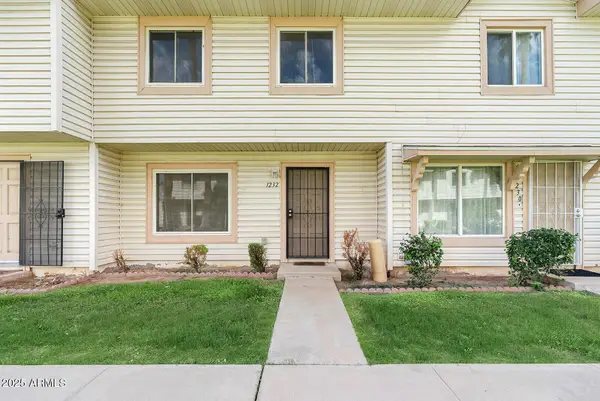 $349,900Active3 beds 2 baths1,200 sq. ft.
$349,900Active3 beds 2 baths1,200 sq. ft.1232 E Baker Drive, Tempe, AZ 85282
MLS# 6927444Listed by: REALTY ONE GROUP - Open Sat, 3 to 4:30pmNew
 $2,350,000Active6 beds 6 baths6,233 sq. ft.
$2,350,000Active6 beds 6 baths6,233 sq. ft.9315 S Rita Lane, Tempe, AZ 85284
MLS# 6927243Listed by: YOUR HOME SOLD GUARANTEED REALTY - New
 $434,000Active3 beds 2 baths1,282 sq. ft.
$434,000Active3 beds 2 baths1,282 sq. ft.713 E Campus Drive, Tempe, AZ 85282
MLS# 6927162Listed by: ON Q PROPERTY MANAGEMENT - Open Sat, 10am to 1pmNew
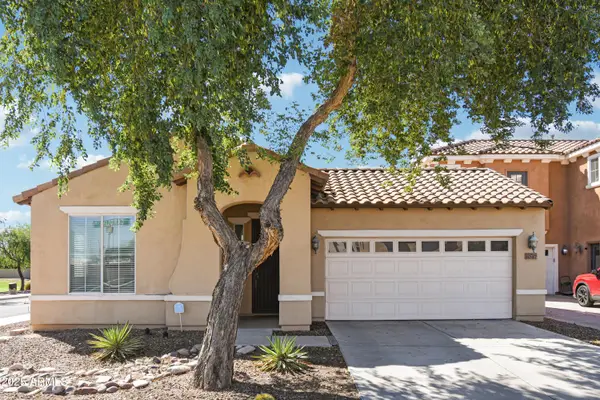 $449,900Active3 beds 2 baths1,256 sq. ft.
$449,900Active3 beds 2 baths1,256 sq. ft.1047 W Caroline Lane, Tempe, AZ 85284
MLS# 6926877Listed by: JASON MITCHELL REAL ESTATE - Open Sat, 10am to 2pmNew
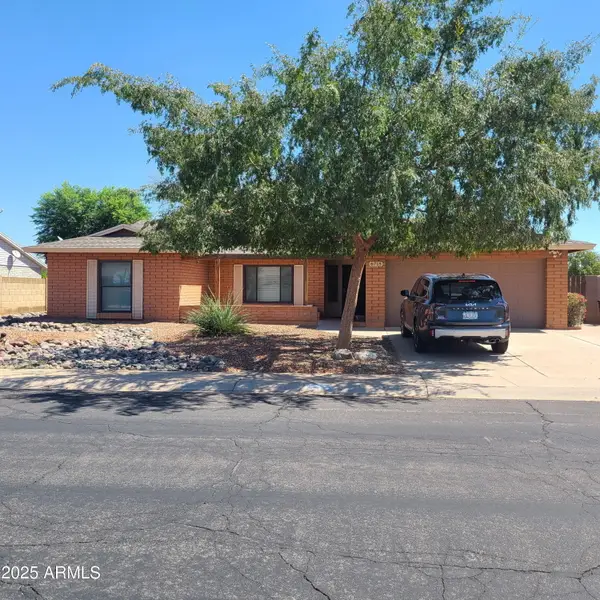 $539,000Active4 beds 2 baths2,115 sq. ft.
$539,000Active4 beds 2 baths2,115 sq. ft.6715 S Mitchell Drive, Tempe, AZ 85283
MLS# 6926871Listed by: AMERICAN ALLSTAR REALTY - New
 $395,000Active3 beds 2 baths1,446 sq. ft.
$395,000Active3 beds 2 baths1,446 sq. ft.2540 E Mcarthur Drive, Tempe, AZ 85288
MLS# 6926303Listed by: PROSMART REALTY - New
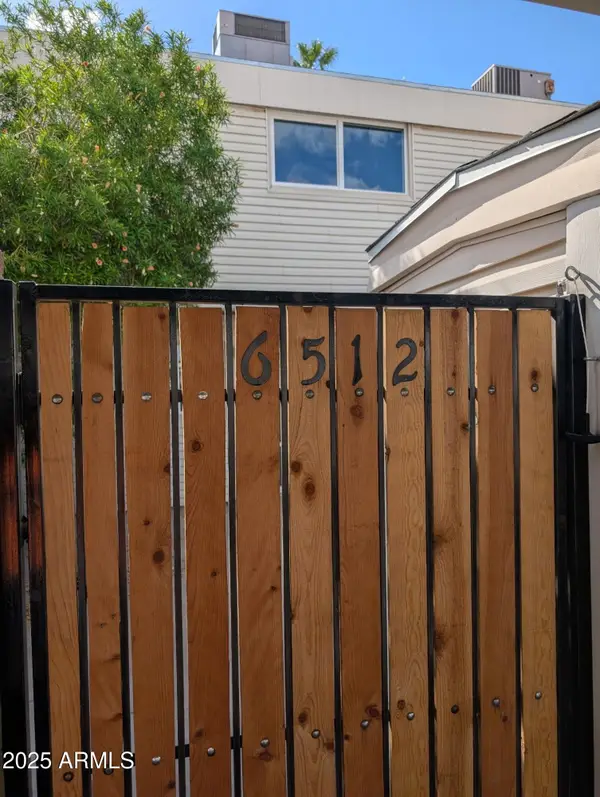 $323,500Active3 beds 2 baths1,220 sq. ft.
$323,500Active3 beds 2 baths1,220 sq. ft.6512 S Mcallister Avenue, Tempe, AZ 85283
MLS# 6926255Listed by: PROSMART REALTY
