8373 S Forest Avenue, Tempe, AZ 85284
Local realty services provided by:Better Homes and Gardens Real Estate S.J. Fowler
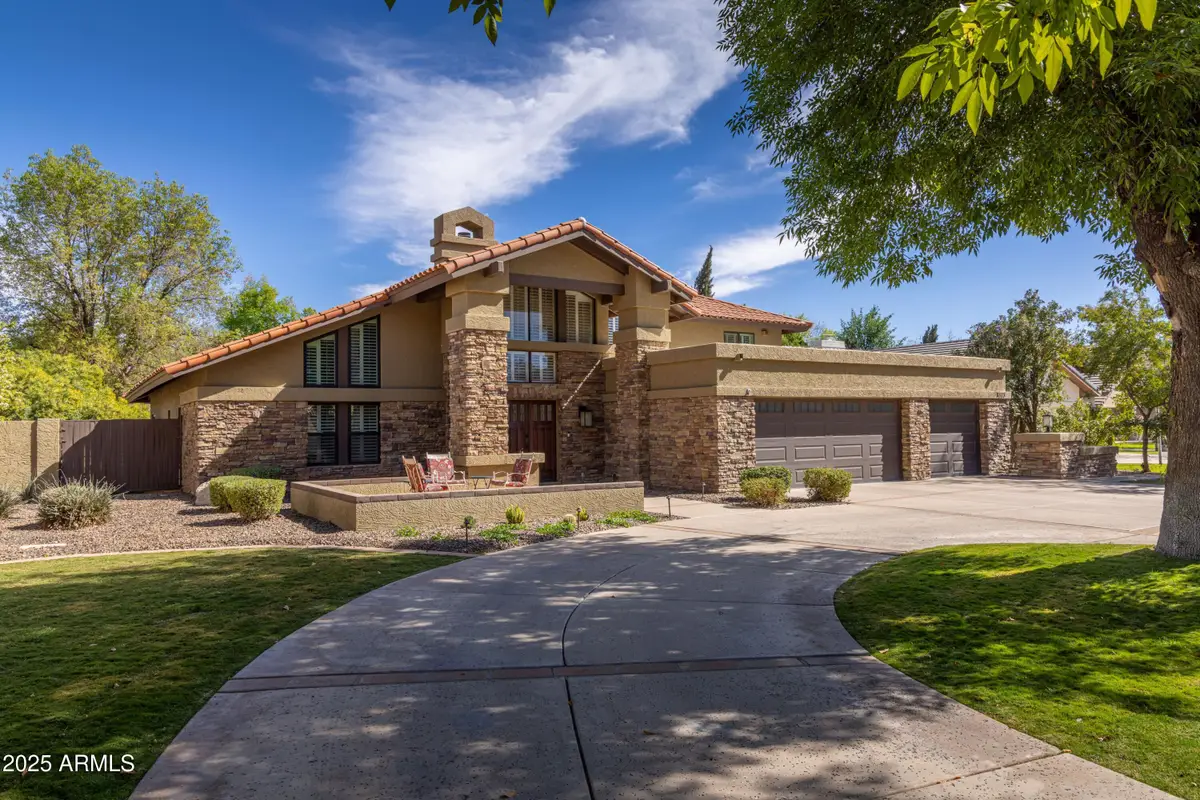
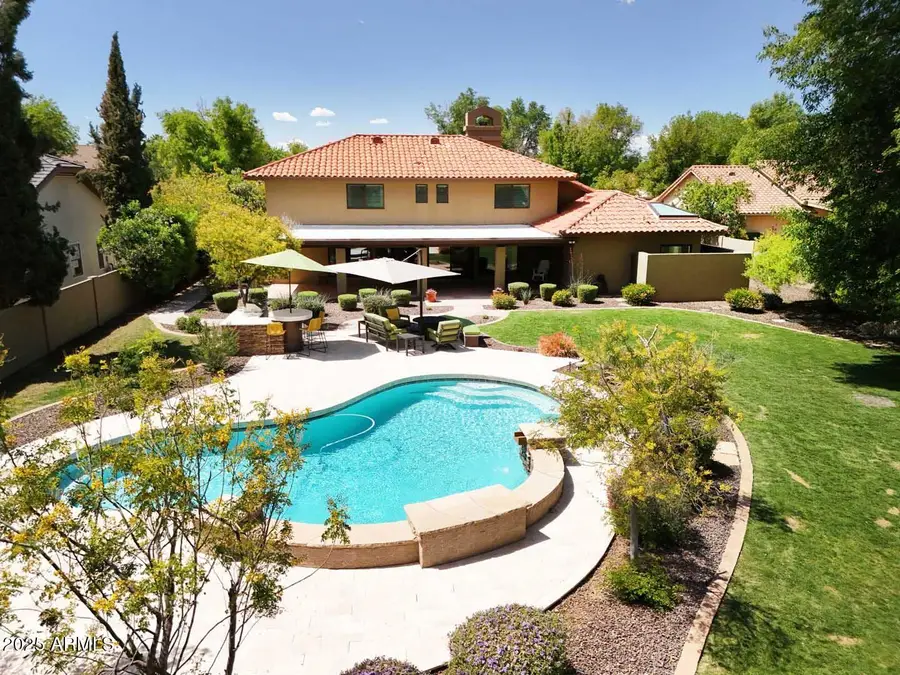
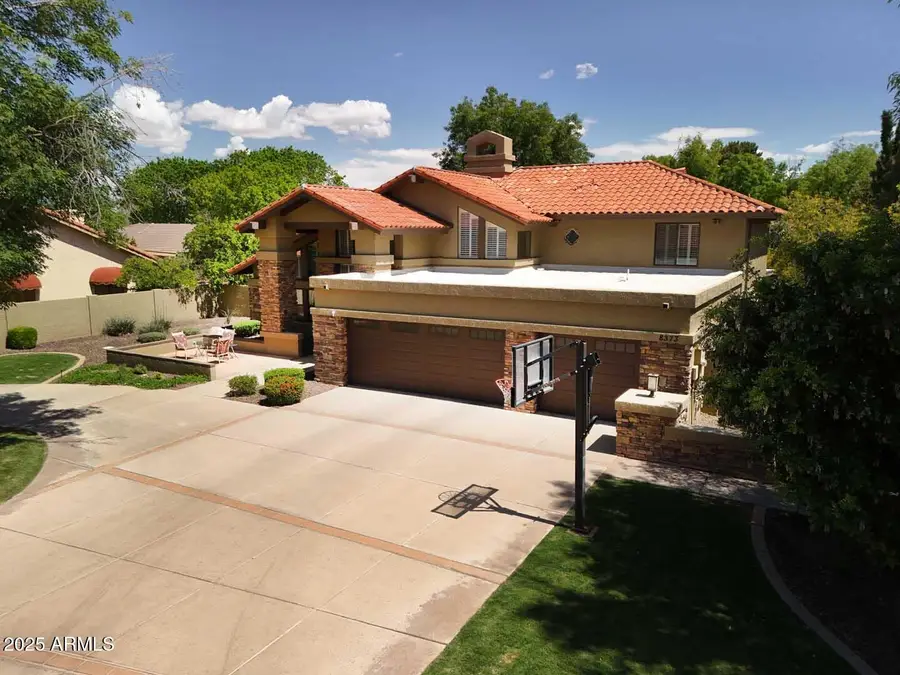
8373 S Forest Avenue,Tempe, AZ 85284
$1,249,000
- 4 Beds
- 4 Baths
- 3,708 sq. ft.
- Single family
- Active
Listed by:john shurr
Office:west usa realty
MLS#:6827626
Source:ARMLS
Price summary
- Price:$1,249,000
- Price per sq. ft.:$336.84
- Monthly HOA dues:$145
About this home
Nestled in one of South Tempe's premier gated communities, this stunning home in Graystone sits on an expansive 0.49-acre lot—one of the largest in the neighborhood. The primary suite is located on the first floor and offers a spacious sitting area that perfect for a home office, workout space, or retreat. The en-suite bathroom features a jetted tub, a large walk-in shower, and dual his-and-hers closets.
One of the three bedrooms upstairs has an en-suite bathroom while the other two bedrooms share a Jack-n-Jill bathroom. All three bedrooms have walk-in closets. The inviting open-concept layout downstairs creates a seamless flow between living areas, leading to a large-covered patio and the expansive backyard.
The outdoor space is perfect for entertaining with a saltwater pool that includes 3 water features and color-changeable LED lighting surrounded by mature trees and meticulously maintained landscaping, The pool deck area will delight your guests with travertine stone pavers, a built-in 4-burner BBQ, beverage refrigerator and Bose outdoor speakers.
Major updates include: new roof underlayment (2022), updated HVAC systems (2017 & 2025), new pool pump (2024), fresh sod in both front and back yards (2024), and updated windows (excluding windows at entry).
This home perfectly balances space, comfort, and modern updatesdon't miss the opportunity to make it yours!
Contact an agent
Home facts
- Year built:1988
- Listing Id #:6827626
- Updated:August 19, 2025 at 02:50 PM
Rooms and interior
- Bedrooms:4
- Total bathrooms:4
- Full bathrooms:3
- Half bathrooms:1
- Living area:3,708 sq. ft.
Heating and cooling
- Cooling:Ceiling Fan(s), Programmable Thermostat
- Heating:Electric
Structure and exterior
- Year built:1988
- Building area:3,708 sq. ft.
- Lot area:0.49 Acres
Schools
- High school:Corona Del Sol High School
- Middle school:Kyrene Middle School
- Elementary school:C I Waggoner School
Utilities
- Water:City Water
- Sewer:Sewer in & Connected
Finances and disclosures
- Price:$1,249,000
- Price per sq. ft.:$336.84
- Tax amount:$7,435 (2024)
New listings near 8373 S Forest Avenue
- New
 $599,000Active6 beds 3 baths2,302 sq. ft.
$599,000Active6 beds 3 baths2,302 sq. ft.1281 E Hermosa Drive, Tempe, AZ 85282
MLS# 6907685Listed by: KRK REALTY, INCORPORATED - New
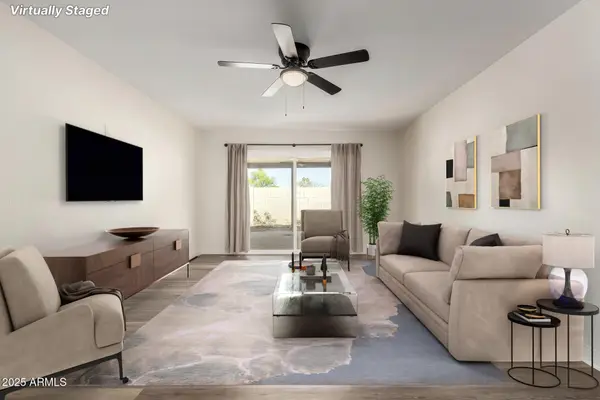 $435,000Active3 beds 2 baths1,305 sq. ft.
$435,000Active3 beds 2 baths1,305 sq. ft.1736 E Alameda Drive, Tempe, AZ 85282
MLS# 6907507Listed by: REALTY ONE GROUP - New
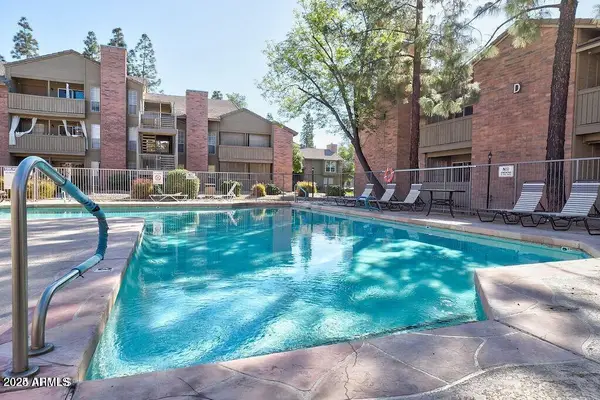 $295,000Active2 beds 2 baths941 sq. ft.
$295,000Active2 beds 2 baths941 sq. ft.200 E Southern Avenue #222, Tempe, AZ 85282
MLS# 6907525Listed by: RE/MAX ALLIANCE GROUP - New
 $574,950Active4 beds 2 baths2,152 sq. ft.
$574,950Active4 beds 2 baths2,152 sq. ft.1216 E Wesleyan Drive, Tempe, AZ 85282
MLS# 6907396Listed by: WEICHERT, REALTORS - COURTNEY VALLEYWIDE - New
 $599,900Active3 beds 2 baths2,133 sq. ft.
$599,900Active3 beds 2 baths2,133 sq. ft.5401 S Siesta Lane, Tempe, AZ 85283
MLS# 6906891Listed by: GO 4 CASH FLOW - New
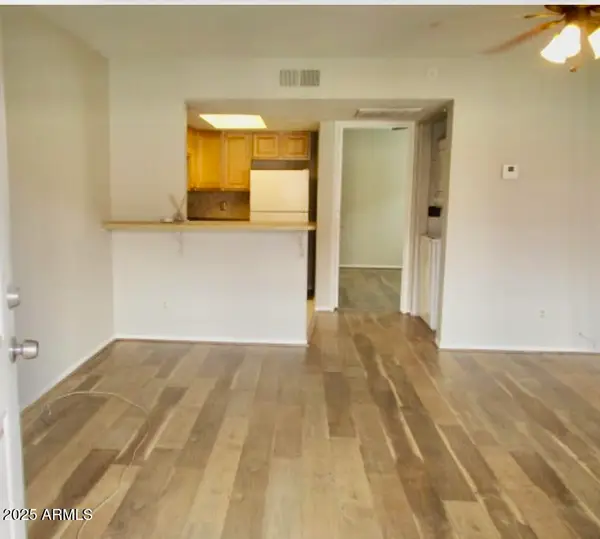 $212,900Active1 beds 1 baths595 sq. ft.
$212,900Active1 beds 1 baths595 sq. ft.700 W University Drive #253, Tempe, AZ 85281
MLS# 6906742Listed by: COMPASS - New
 $489,000Active3 beds 2 baths1,638 sq. ft.
$489,000Active3 beds 2 baths1,638 sq. ft.3930 S Cutler Drive, Tempe, AZ 85282
MLS# 6906762Listed by: WEST USA REALTY - New
 $470,000Active2 beds 2 baths1,094 sq. ft.
$470,000Active2 beds 2 baths1,094 sq. ft.945 E Playa Del Norte Drive #3003, Tempe, AZ 85288
MLS# 6906728Listed by: CAMBRIDGE PROPERTIES - New
 $550,000Active3 beds 2 baths1,758 sq. ft.
$550,000Active3 beds 2 baths1,758 sq. ft.1878 E Drake Drive, Tempe, AZ 85283
MLS# 6906538Listed by: HOMESMART - New
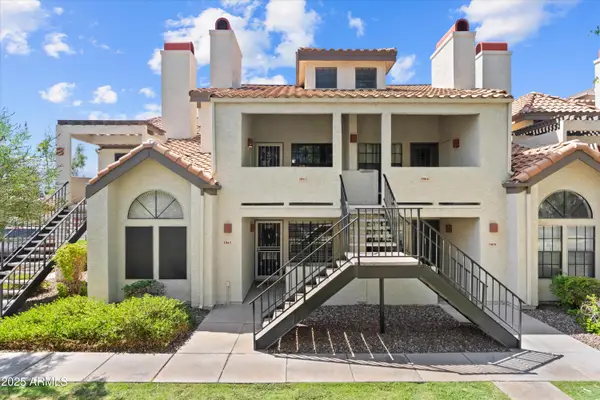 $299,000Active2 beds 2 baths989 sq. ft.
$299,000Active2 beds 2 baths989 sq. ft.2333 E Southern Avenue #2067, Tempe, AZ 85282
MLS# 6906393Listed by: EXP REALTY
