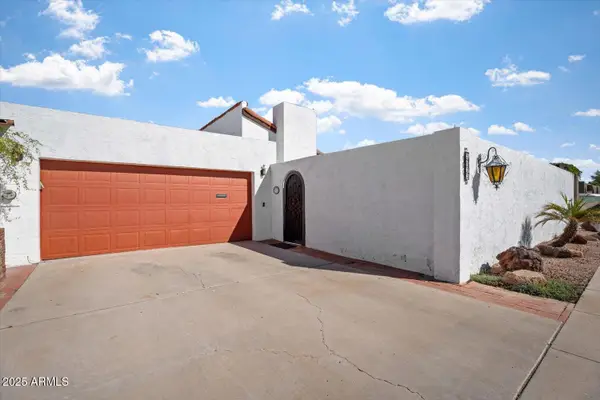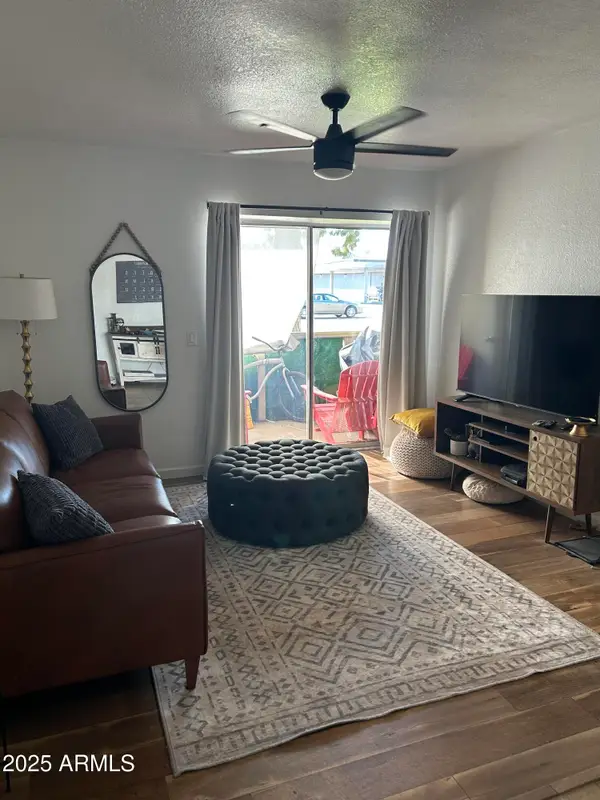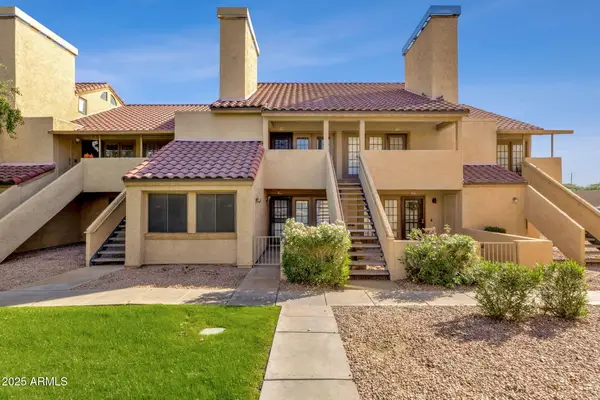843 E Vera Lane, Tempe, AZ 85284
Local realty services provided by:Better Homes and Gardens Real Estate S.J. Fowler
843 E Vera Lane,Tempe, AZ 85284
$625,000
- 4 Beds
- 2 Baths
- 2,197 sq. ft.
- Single family
- Active
Upcoming open houses
- Sat, Nov 1511:00 am - 02:00 pm
Listed by: roger a malcolm, sean seaman
Office: realty executives arizona territory
MLS#:6859424
Source:ARMLS
Price summary
- Price:$625,000
- Price per sq. ft.:$284.48
- Monthly HOA dues:$97.5
About this home
Fresh New Exterior/Interior Paint & New Carpet Throughout! Nestled on a Corner Lot in this highly sought after Warner Ranch Community of Tempe. Known for it's central location, nearby shopping, and walkable to both Hangar Park & Mary and Moses Green Park, the benefits of living here don't stop there.. This community is abundant with amenities including Walking/Jogging/Biking Paths, Pool, Spa, and more.
Enjoy the comfort of this spacious 4 bedroom home consisting of Vaulter Ceilings, an expansive living room, ample windows with Plantation Shutters for optimizing natural light, an oversized Primary Bedroom Suite with Full Bath, RV Gate and Parking, and a sparkling Private Pool. Treat your inner chef to this bright open kitchen with Stainless Steel Appliances and Kitchen Island The additional 3 bedrooms are situated on the opposite side of the home from the Primary Suite providing ultimate Privacy. Don't miss this opportunity to call this home yours.
Contact an agent
Home facts
- Year built:1988
- Listing ID #:6859424
- Updated:November 14, 2025 at 11:12 PM
Rooms and interior
- Bedrooms:4
- Total bathrooms:2
- Full bathrooms:2
- Living area:2,197 sq. ft.
Heating and cooling
- Cooling:Ceiling Fan(s)
- Heating:Electric
Structure and exterior
- Year built:1988
- Building area:2,197 sq. ft.
- Lot area:0.19 Acres
Schools
- High school:Corona Del Sol High School
- Middle school:Kyrene del Pueblo Middle School
- Elementary school:Kyrene de la Mariposa School
Utilities
- Water:City Water
- Sewer:Sewer in & Connected
Finances and disclosures
- Price:$625,000
- Price per sq. ft.:$284.48
- Tax amount:$3,506 (2024)
New listings near 843 E Vera Lane
- New
 $184,000Active1 beds 1 baths617 sq. ft.
$184,000Active1 beds 1 baths617 sq. ft.1125 E Broadway Road #102, Tempe, AZ 85282
MLS# 6947119Listed by: BOLD REALTY LLC - New
 $324,900Active2 beds 2 baths957 sq. ft.
$324,900Active2 beds 2 baths957 sq. ft.1430 W La Jolla Drive, Tempe, AZ 85282
MLS# 6947307Listed by: EXP REALTY - New
 $725,000Active3 beds 2 baths1,875 sq. ft.
$725,000Active3 beds 2 baths1,875 sq. ft.2022 E Bishop Drive, Tempe, AZ 85282
MLS# 6945958Listed by: REMAX PRIME  $460,000Pending5 beds 2 baths
$460,000Pending5 beds 2 baths2067 E Gemini Drive, Tempe, AZ 85283
MLS# 6945917Listed by: REALTY ONE GROUP- New
 $189,000Active1 beds 1 baths622 sq. ft.
$189,000Active1 beds 1 baths622 sq. ft.200 E Southern Avenue #133, Tempe, AZ 85282
MLS# 6945604Listed by: R.O.I. PROPERTIES - New
 $500,000Active3 beds 2 baths1,460 sq. ft.
$500,000Active3 beds 2 baths1,460 sq. ft.6820 S Roosevelt Street, Tempe, AZ 85283
MLS# 6945471Listed by: KELLER WILLIAMS ARIZONA REALTY - New
 $265,000Active2 beds 2 baths924 sq. ft.
$265,000Active2 beds 2 baths924 sq. ft.4901 S Calle Los Cerros Drive #229, Tempe, AZ 85282
MLS# 6945423Listed by: BERKSHIRE HATHAWAY HOMESERVICES ARIZONA PROPERTIES - Open Sat, 12 to 3pmNew
 $1,175,000Active5 beds 3 baths3,186 sq. ft.
$1,175,000Active5 beds 3 baths3,186 sq. ft.7745 S Juniper Street, Tempe, AZ 85284
MLS# 6945311Listed by: CENTURY 21 SEAGO - New
 $759,900Active6 beds 3 baths2,470 sq. ft.
$759,900Active6 beds 3 baths2,470 sq. ft.3235 S Allred Drive, Tempe, AZ 85282
MLS# 6945257Listed by: MY HOME GROUP REAL ESTATE - New
 $519,000Active3 beds 2 baths1,661 sq. ft.
$519,000Active3 beds 2 baths1,661 sq. ft.1180 W Jeanine Drive, Tempe, AZ 85284
MLS# 6944950Listed by: RENTERS WAREHOUSE ARIZONA, LLC
