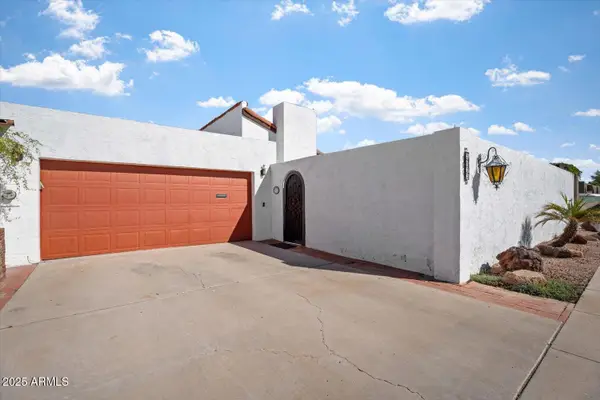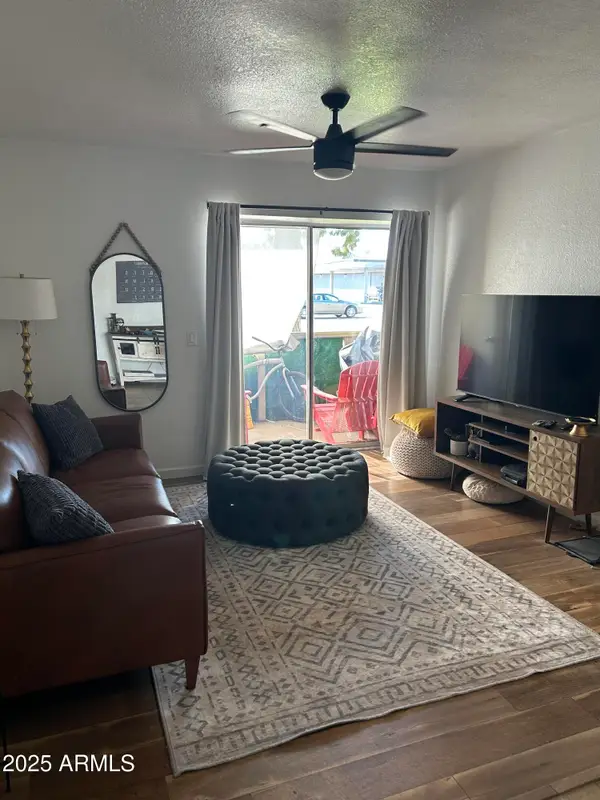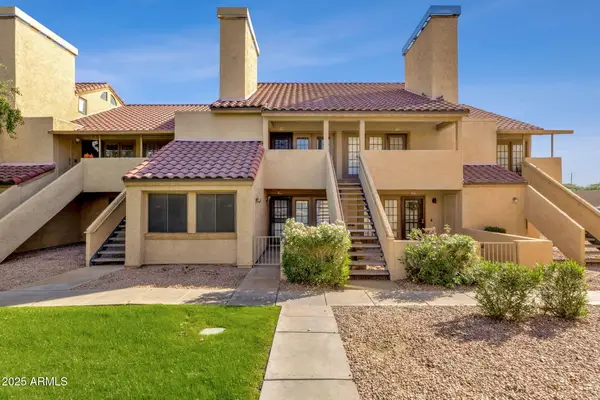9132 S Parkside Drive, Tempe, AZ 85284
Local realty services provided by:Better Homes and Gardens Real Estate S.J. Fowler
9132 S Parkside Drive,Tempe, AZ 85284
$598,500
- 5 Beds
- 3 Baths
- - sq. ft.
- Single family
- Pending
Listed by: paul aslaber
Office: homesmart
MLS#:6858730
Source:ARMLS
Price summary
- Price:$598,500
About this home
Huge price reduction. By far lowest price / sq.ft in all of Tempe. Txt or ring listing agent regarding sellers credit towards buyers closing cost and / or rate buydown. Discover the perfect blend of comfort, style & functionality in this stunning move-in ready home, nestled within the secure gates of the highly sought-after Tempe Village community. This popular two-story floorplan by Woodside Homes offers ample space for living & entertaining, featuring a formal living room, a cozy family room, a versatile den, & five generously sized bedrooms, ideal for families of all sizes. You'll love the warm, inviting interior, showcasing designer two-tone paint, elegant tile flooring, & plush carpeting that adds a touch of luxury. The chef-inspired kitchen is a true showstopper, boasting rich espresso cabinetry, gleaming granite countertops, a large center island perfect for gatherings, a butler's pantry & top-of-the-line stainless steel appliances including a sleek French door refrigerator. Convenience meets comfort with an upstairs laundry room & a luxurious primary suite designed for relaxation, complete with a spacious walk-in closet & a spa-like ensuite bath featuring a garden tub, walk-in shower, and dual vanities. Step outside to your own private oasis. The tranquil backyard features a covered patio ideal for outdoor dining, low-maintenance synthetic grass, built-in BBQ & meticulous desert landscaping, perfect for enjoying Arizona's sunshine year round. This desert gem won't last. Ask for your private tour today and fall in love with your future home.
Contact an agent
Home facts
- Year built:2010
- Listing ID #:6858730
- Updated:November 14, 2025 at 10:08 AM
Rooms and interior
- Bedrooms:5
- Total bathrooms:3
- Full bathrooms:3
Heating and cooling
- Cooling:Ceiling Fan(s)
- Heating:Natural Gas
Structure and exterior
- Year built:2010
- Lot area:0.1 Acres
Schools
- High school:Mountain Pointe High School
- Middle school:Kyrene del Pueblo Middle School
- Elementary school:Kyrene de las Manitas School
Utilities
- Water:City Water
Finances and disclosures
- Price:$598,500
- Tax amount:$3,372
New listings near 9132 S Parkside Drive
- New
 $725,000Active3 beds 2 baths1,875 sq. ft.
$725,000Active3 beds 2 baths1,875 sq. ft.2022 E Bishop Drive, Tempe, AZ 85282
MLS# 6945958Listed by: REMAX PRIME  $460,000Pending5 beds 2 baths
$460,000Pending5 beds 2 baths2067 E Gemini Drive, Tempe, AZ 85283
MLS# 6945917Listed by: REALTY ONE GROUP- New
 $189,000Active1 beds 1 baths622 sq. ft.
$189,000Active1 beds 1 baths622 sq. ft.200 E Southern Avenue #133, Tempe, AZ 85282
MLS# 6945604Listed by: R.O.I. PROPERTIES - New
 $500,000Active3 beds 2 baths1,460 sq. ft.
$500,000Active3 beds 2 baths1,460 sq. ft.6820 S Roosevelt Street, Tempe, AZ 85283
MLS# 6945471Listed by: KELLER WILLIAMS ARIZONA REALTY - New
 $265,000Active2 beds 2 baths924 sq. ft.
$265,000Active2 beds 2 baths924 sq. ft.4901 S Calle Los Cerros Drive #229, Tempe, AZ 85282
MLS# 6945423Listed by: BERKSHIRE HATHAWAY HOMESERVICES ARIZONA PROPERTIES - Open Sat, 12 to 3pmNew
 $1,175,000Active5 beds 3 baths3,186 sq. ft.
$1,175,000Active5 beds 3 baths3,186 sq. ft.7745 S Juniper Street, Tempe, AZ 85284
MLS# 6945311Listed by: CENTURY 21 SEAGO - New
 $759,900Active6 beds 3 baths2,470 sq. ft.
$759,900Active6 beds 3 baths2,470 sq. ft.3235 S Allred Drive, Tempe, AZ 85282
MLS# 6945257Listed by: MY HOME GROUP REAL ESTATE - New
 $519,000Active3 beds 2 baths1,661 sq. ft.
$519,000Active3 beds 2 baths1,661 sq. ft.1180 W Jeanine Drive, Tempe, AZ 85284
MLS# 6944950Listed by: RENTERS WAREHOUSE ARIZONA, LLC - New
 $685,000Active1 beds 2 baths1,708 sq. ft.
$685,000Active1 beds 2 baths1,708 sq. ft.140 E Rio Salado Parkway #111, Tempe, AZ 85281
MLS# 6944759Listed by: BRIDGEVIEW CONDOMINIUMS AT TEMPE TOWN LAKE - New
 $775,000Active4 beds 2 baths1,889 sq. ft.
$775,000Active4 beds 2 baths1,889 sq. ft.1416 S College Avenue, Tempe, AZ 85281
MLS# 6944704Listed by: GRIGG'S GROUP POWERED BY THE ALTMAN BROTHERS
