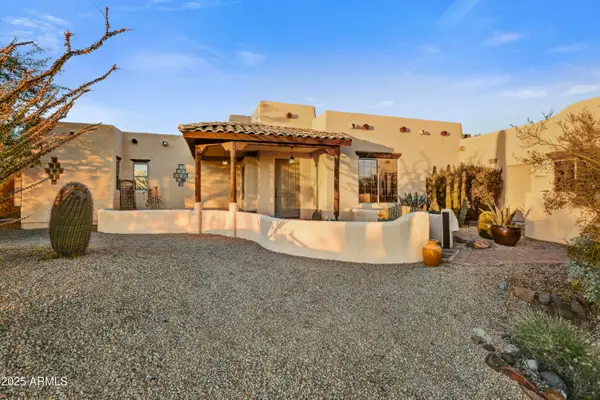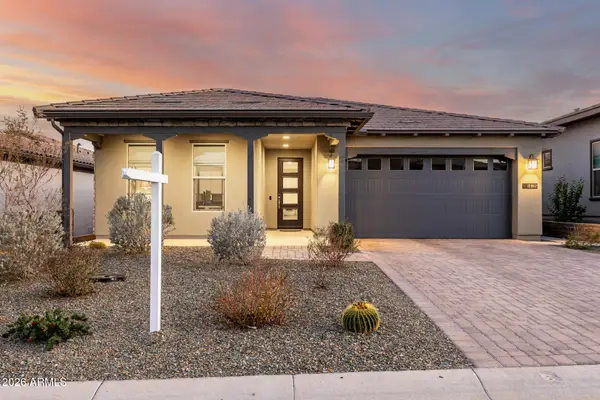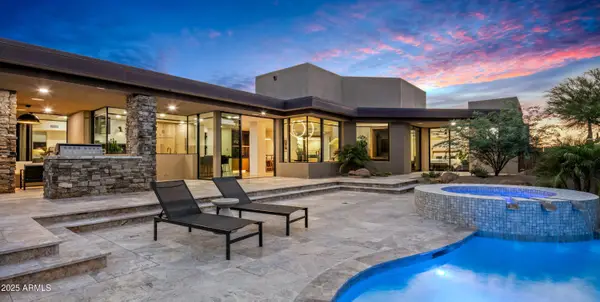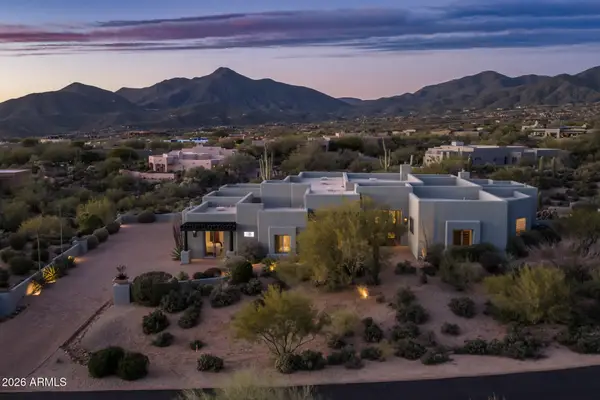11426 E Quail Lane, Tonto National Forest, AZ 85331
Local realty services provided by:Better Homes and Gardens Real Estate S.J. Fowler
11426 E Quail Lane,Cave Creek, AZ 85331
$2,050,000
- 4 Beds
- 5 Baths
- 3,861 sq. ft.
- Single family
- Active
Listed by: kathleen lane
Office: russ lyon sotheby's international realty
MLS#:6857616
Source:ARMLS
Price summary
- Price:$2,050,000
- Price per sq. ft.:$530.95
- Monthly HOA dues:$18.75
About this home
GLASS DOMINANT new build with total privacy and forever views of Tonto National Forest, mighty Four Peaks, Weaver's Needle and all connecting ranges. Sleek and stylish contemporary in cool neutral tones with stainless steel appliances and 6 CAR GARAGE with space for more if you wish. Intelligent and open floor plan with 4 bedrooms (including casita) and 4.5 bathrooms offering spacious comfort for all in residence. Kitchen designed in a clean white palette with an island large enough for both prep and service. 6 burner gas grill with griddle and side by side 60 inch refrigerator/freezer for the gourmand in mind. Gunmetal shades of grey and canvas white high gloss Italian porcelain floors are artwork of their own. Spray foam insulation throughout the entire residence for lower power bills.
Contact an agent
Home facts
- Year built:2023
- Listing ID #:6857616
- Updated:January 23, 2026 at 04:16 PM
Rooms and interior
- Bedrooms:4
- Total bathrooms:5
- Full bathrooms:4
- Half bathrooms:1
- Living area:3,861 sq. ft.
Heating and cooling
- Cooling:Ceiling Fan(s), ENERGY STAR Qualified Equipment, Programmable Thermostat
- Heating:Ceiling, Electric
Structure and exterior
- Year built:2023
- Building area:3,861 sq. ft.
- Lot area:1.76 Acres
Schools
- High school:Cactus Shadows High School
- Middle school:Sonoran Trails Middle School
- Elementary school:Black Mountain Elementary School
Utilities
- Water:Private Water Company
- Sewer:Septic In & Connected
Finances and disclosures
- Price:$2,050,000
- Price per sq. ft.:$530.95
- Tax amount:$879 (2023)
New listings near 11426 E Quail Lane
- New
 $230,000Active2.3 Acres
$230,000Active2.3 Acres32XXX N 162nd Street #F, Scottsdale, AZ 85262
MLS# 6972986Listed by: RUSS LYON SOTHEBY'S INTERNATIONAL REALTY - New
 $1,500,000Active5 beds 4 baths3,616 sq. ft.
$1,500,000Active5 beds 4 baths3,616 sq. ft.8956 E Stage Coach Pass Road, Carefree, AZ 85377
MLS# 6972836Listed by: REALTY ONE GROUP - New
 $625,000Active2 beds 2 baths1,948 sq. ft.
$625,000Active2 beds 2 baths1,948 sq. ft.18036 E Curva De Plata --, Rio Verde, AZ 85263
MLS# 6972841Listed by: MY HOME GROUP REAL ESTATE - Open Fri, 3 to 6pmNew
 $899,000Active2 beds 2 baths2,080 sq. ft.
$899,000Active2 beds 2 baths2,080 sq. ft.18125 E Parker Creek Road, Rio Verde, AZ 85263
MLS# 6972703Listed by: RUSS LYON SOTHEBY'S INTERNATIONAL REALTY - New
 $449,000Active3 beds 2 baths1,359 sq. ft.
$449,000Active3 beds 2 baths1,359 sq. ft.26236 N Bravo Lane, Rio Verde, AZ 85263
MLS# 6972707Listed by: TONTO VERDE REALTY - New
 $2,895,000Active3 beds 4 baths3,050 sq. ft.
$2,895,000Active3 beds 4 baths3,050 sq. ft.39877 N 107th Way, Scottsdale, AZ 85262
MLS# 6972380Listed by: RUSS LYON SOTHEBY'S INTERNATIONAL REALTY - New
 $1,795,000Active17.27 Acres
$1,795,000Active17.27 Acres43252 N Chiricahua Pass #347, Scottsdale, AZ 85262
MLS# 6972303Listed by: RUSS LYON SOTHEBY'S INTERNATIONAL REALTY - New
 $995,000Active0.93 Acres
$995,000Active0.93 Acres10148 E Groundcherry Lane #84, Scottsdale, AZ 85262
MLS# 6972310Listed by: RUSS LYON SOTHEBY'S INTERNATIONAL REALTY - Open Sat, 2 to 5pmNew
 $2,850,000Active4 beds 4 baths4,324 sq. ft.
$2,850,000Active4 beds 4 baths4,324 sq. ft.10136 E Filaree Lane, Scottsdale, AZ 85262
MLS# 6972025Listed by: KELLER WILLIAMS ARIZONA REALTY - New
 $4,750,000Active4 beds 5 baths5,234 sq. ft.
$4,750,000Active4 beds 5 baths5,234 sq. ft.41688 N 111th Place, Scottsdale, AZ 85262
MLS# 6972109Listed by: RUSS LYON SOTHEBY'S INTERNATIONAL REALTY
