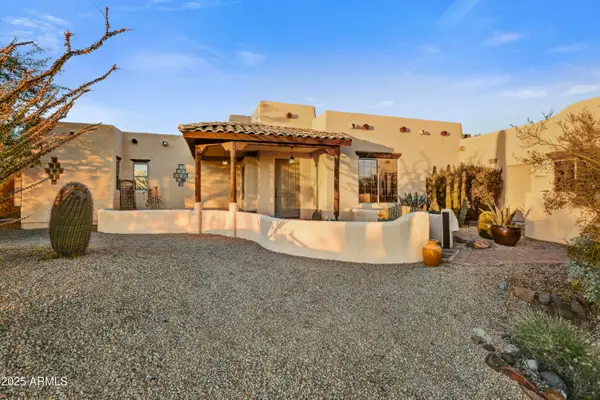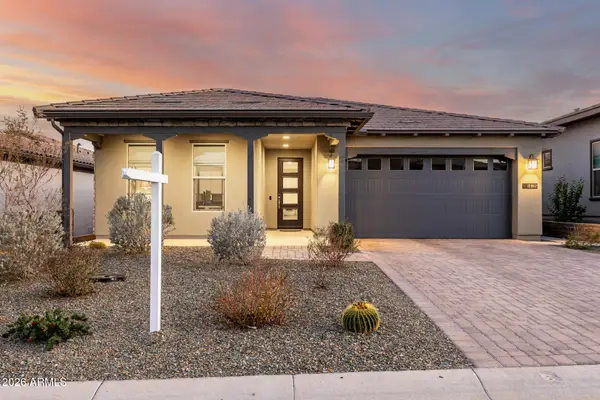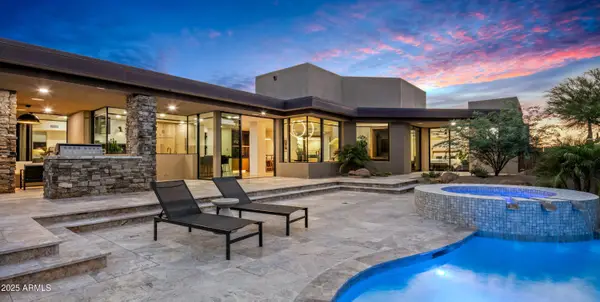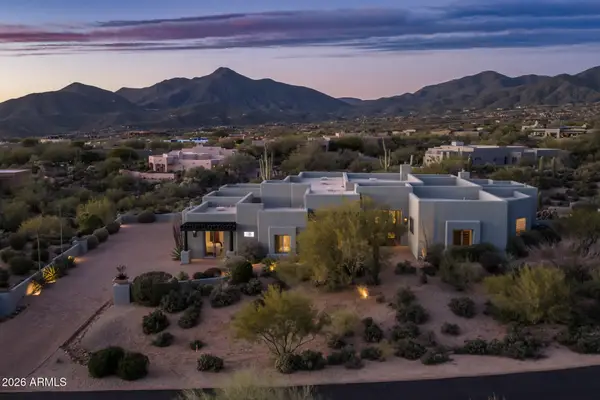14007 E Westland Road, Tonto National Forest, AZ 85262
Local realty services provided by:Better Homes and Gardens Real Estate BloomTree Realty
Listed by: bonnie burke, rebekka schwegler
Office: re/max fine properties
MLS#:6851471
Source:ARMLS
Price summary
- Price:$840,000
- Price per sq. ft.:$378.04
About this home
Equestrians will fall in love with this welcoming custom home with authentic Southwest charm, surrounded by stunning mountain views. The thoughtfully designed horse barn features 2 oversized 36-ft stalls, access to covered turnout runs, auto-waterers, a covered wash rack, enclosed hay storage, and a critter-proof tack room with a cement floor, electricity & water. The horse facilities also include a 100' x 70' turnout area & a 70-ft round pen, both fenced with solid 4-rail fencing and lit by two floodlights, perfect for evening rides or training. Designed with a desirable split floor plan, the home also features a chef's kitchen w/ double ovens, 2 islands, rustic wooden beams, a large, covered patio for relaxing or entertaining, & a fully fenced yard. The entire property is fenced & gated for added privacy/security, and is serviced by a shared well.
Whether you're an avid rider or simply enjoy the peace of rural living, this property is your gateway to the outdoors, with direct ride-out access into the Tonto National Forest and nearby Preserve trails. This is a rare opportunity to own a one-of-a-kind horse property that blends comfort, charm, and functionality in a truly spectacular setting!
Contact an agent
Home facts
- Year built:2004
- Listing ID #:6851471
- Updated:January 23, 2026 at 04:16 PM
Rooms and interior
- Bedrooms:3
- Total bathrooms:3
- Full bathrooms:3
- Living area:2,222 sq. ft.
Heating and cooling
- Cooling:Ceiling Fan(s), Evaporative Cooling, Programmable Thermostat
- Heating:Electric
Structure and exterior
- Year built:2004
- Building area:2,222 sq. ft.
- Lot area:1.31 Acres
Schools
- High school:Cactus Shadows High School
- Middle school:Sonoran Trails Middle School
- Elementary school:Desert Sun Academy
Utilities
- Water:Shared Well
- Sewer:Septic In & Connected
Finances and disclosures
- Price:$840,000
- Price per sq. ft.:$378.04
- Tax amount:$1,396 (2025)
New listings near 14007 E Westland Road
- New
 $230,000Active2.3 Acres
$230,000Active2.3 Acres32XXX N 162nd Street #F, Scottsdale, AZ 85262
MLS# 6972986Listed by: RUSS LYON SOTHEBY'S INTERNATIONAL REALTY - New
 $1,500,000Active5 beds 4 baths3,616 sq. ft.
$1,500,000Active5 beds 4 baths3,616 sq. ft.8956 E Stage Coach Pass Road, Carefree, AZ 85377
MLS# 6972836Listed by: REALTY ONE GROUP - New
 $625,000Active2 beds 2 baths1,948 sq. ft.
$625,000Active2 beds 2 baths1,948 sq. ft.18036 E Curva De Plata --, Rio Verde, AZ 85263
MLS# 6972841Listed by: MY HOME GROUP REAL ESTATE - Open Fri, 3 to 6pmNew
 $899,000Active2 beds 2 baths2,080 sq. ft.
$899,000Active2 beds 2 baths2,080 sq. ft.18125 E Parker Creek Road, Rio Verde, AZ 85263
MLS# 6972703Listed by: RUSS LYON SOTHEBY'S INTERNATIONAL REALTY - New
 $449,000Active3 beds 2 baths1,359 sq. ft.
$449,000Active3 beds 2 baths1,359 sq. ft.26236 N Bravo Lane, Rio Verde, AZ 85263
MLS# 6972707Listed by: TONTO VERDE REALTY - New
 $2,895,000Active3 beds 4 baths3,050 sq. ft.
$2,895,000Active3 beds 4 baths3,050 sq. ft.39877 N 107th Way, Scottsdale, AZ 85262
MLS# 6972380Listed by: RUSS LYON SOTHEBY'S INTERNATIONAL REALTY - New
 $1,795,000Active17.27 Acres
$1,795,000Active17.27 Acres43252 N Chiricahua Pass #347, Scottsdale, AZ 85262
MLS# 6972303Listed by: RUSS LYON SOTHEBY'S INTERNATIONAL REALTY - New
 $995,000Active0.93 Acres
$995,000Active0.93 Acres10148 E Groundcherry Lane #84, Scottsdale, AZ 85262
MLS# 6972310Listed by: RUSS LYON SOTHEBY'S INTERNATIONAL REALTY - Open Sat, 2 to 5pmNew
 $2,850,000Active4 beds 4 baths4,324 sq. ft.
$2,850,000Active4 beds 4 baths4,324 sq. ft.10136 E Filaree Lane, Scottsdale, AZ 85262
MLS# 6972025Listed by: KELLER WILLIAMS ARIZONA REALTY - New
 $4,750,000Active4 beds 5 baths5,234 sq. ft.
$4,750,000Active4 beds 5 baths5,234 sq. ft.41688 N 111th Place, Scottsdale, AZ 85262
MLS# 6972109Listed by: RUSS LYON SOTHEBY'S INTERNATIONAL REALTY
