14016 E Villa Cassandra Drive, Scottsdale, AZ 85262
Local realty services provided by:Better Homes and Gardens Real Estate BloomTree Realty
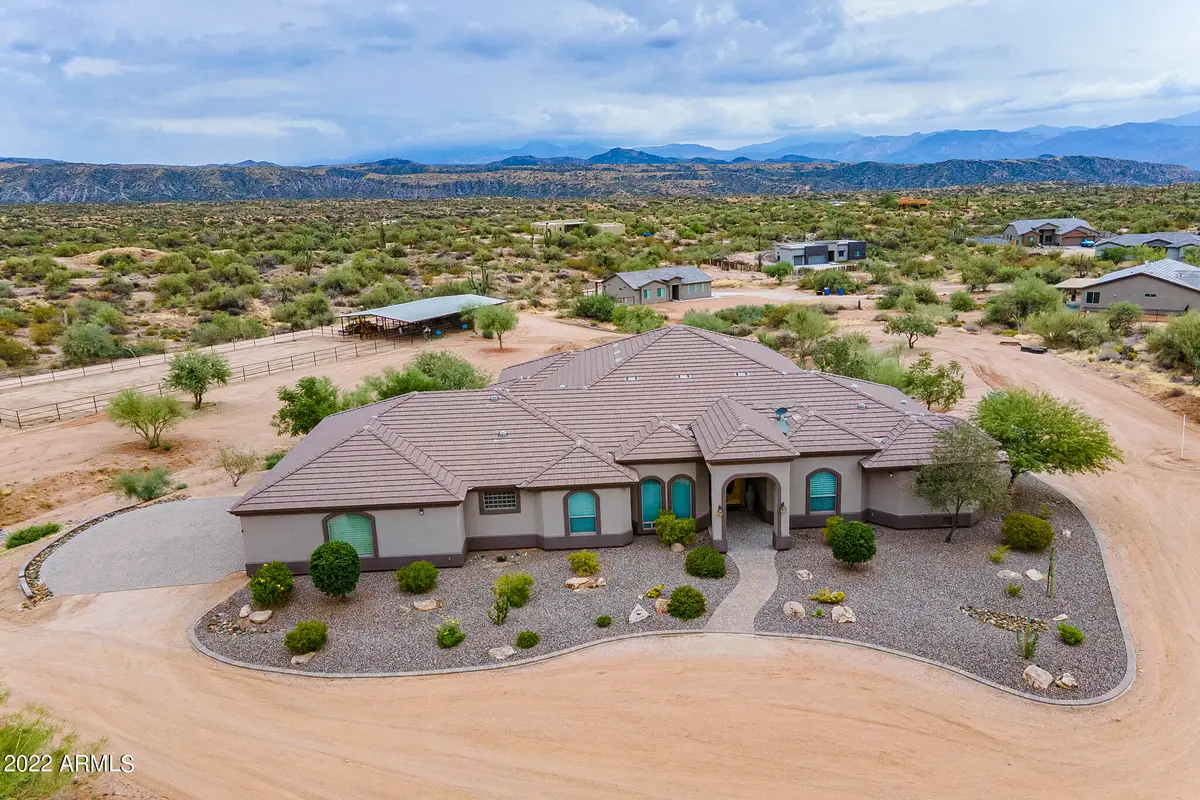

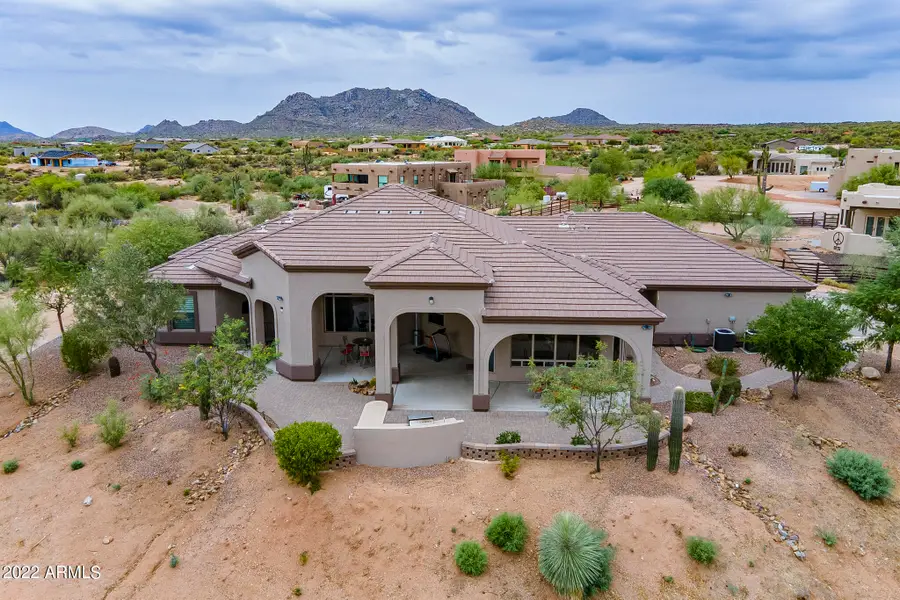
14016 E Villa Cassandra Drive,Scottsdale, AZ 85262
$1,575,000
- 3 Beds
- 4 Baths
- 3,609 sq. ft.
- Single family
- Active
Listed by:joseph j montenegrino
Office:as one realty, inc
MLS#:6871705
Source:ARMLS
Price summary
- Price:$1,575,000
- Price per sq. ft.:$436.41
About this home
Gorgeous custom horse property home on an elevated & private 2.5 acre lot at the end of the road with incredible 180 degree mountain views! Pristine, serene and quiet. You can ride out from the arena into the country! Master bedroom has 2 walk-in closets and the other 2 bedrooms have ensuites and walk-in closets too! The 3rd Bedroom is currently a den/office. Beautiful great room with floor to ceiling stone fireplace & a wet bar. Massive island kitchen & breakfast bar with lots of granite counter space, double ovens, multiple cabinets, a walk-in pantry and curved coffered ceilings with indirect lighting. The kitchen opens onto a large breakfast room where you can easily sit 10 people for entertaining while (MORE)... taking in the mountain views! There is a formal dining room too ! Eight skylights, central vacuum, soft water system and a three car garage with epoxied floor. Four covered stalls in this Curt Boyd designed Barn and tack room with water & power. A 170' x 60' arena with a turnout area. The house sits on 2.6 acres. This is one of a kind home!
**Current owners have a contract with Epcor Water. No water concerns at all. Sellers will credit $10,000 towards water bill, which should cover approximately 3 years.**
Contact an agent
Home facts
- Year built:2009
- Listing Id #:6871705
- Updated:July 25, 2025 at 02:56 PM
Rooms and interior
- Bedrooms:3
- Total bathrooms:4
- Full bathrooms:3
- Half bathrooms:1
- Living area:3,609 sq. ft.
Heating and cooling
- Cooling:Programmable Thermostat
- Heating:Electric
Structure and exterior
- Year built:2009
- Building area:3,609 sq. ft.
- Lot area:2.61 Acres
Schools
- High school:Cactus Shadows High School
- Middle school:Sonoran Trails Middle School
- Elementary school:Desert Sun Academy
Utilities
- Water:Hauled
Finances and disclosures
- Price:$1,575,000
- Price per sq. ft.:$436.41
- Tax amount:$2,493 (2024)
New listings near 14016 E Villa Cassandra Drive
- New
 $2,295,000Active3 beds 4 baths3,124 sq. ft.
$2,295,000Active3 beds 4 baths3,124 sq. ft.40198 N 105th Place, Scottsdale, AZ 85262
MLS# 6905664Listed by: RUSS LYON SOTHEBY'S INTERNATIONAL REALTY - New
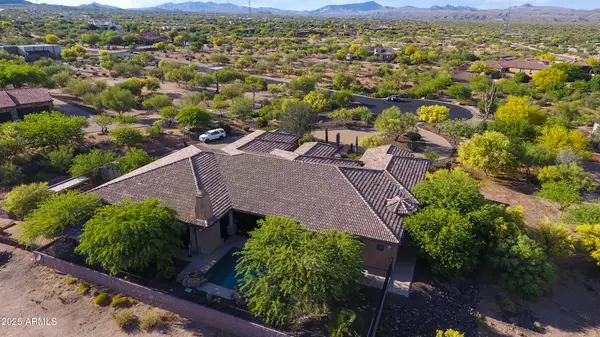 $2,400,000Active6 beds 5 baths4,733 sq. ft.
$2,400,000Active6 beds 5 baths4,733 sq. ft.14317 E Lowden Court, Scottsdale, AZ 85262
MLS# 6905323Listed by: RUSS LYON SOTHEBY'S INTERNATIONAL REALTY - New
 $550,000Active4.44 Acres
$550,000Active4.44 Acres12906 N Goldfield Road #3-T, Fort McDowell, AZ 85264
MLS# 6904750Listed by: MCO REALTY - New
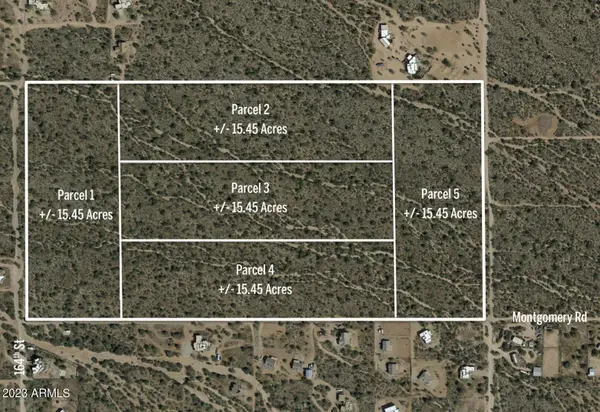 $1,274,625Active15.45 Acres
$1,274,625Active15.45 Acres0 N 164th Street #1, Scottsdale, AZ 85262
MLS# 6905201Listed by: RUSS LYON SOTHEBY'S INTERNATIONAL REALTY - New
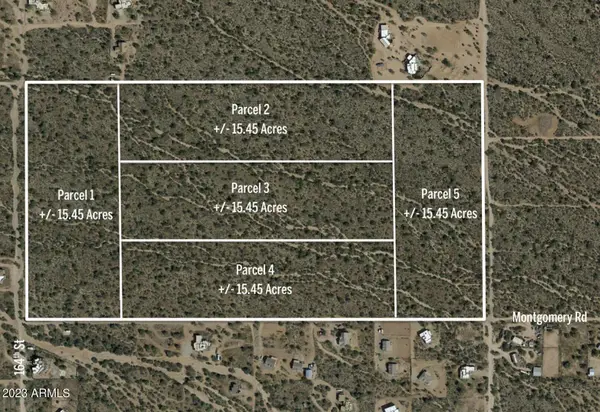 $1,197,375Active15.45 Acres
$1,197,375Active15.45 Acres0 N 164th Street #2, Scottsdale, AZ 85262
MLS# 6905202Listed by: RUSS LYON SOTHEBY'S INTERNATIONAL REALTY - New
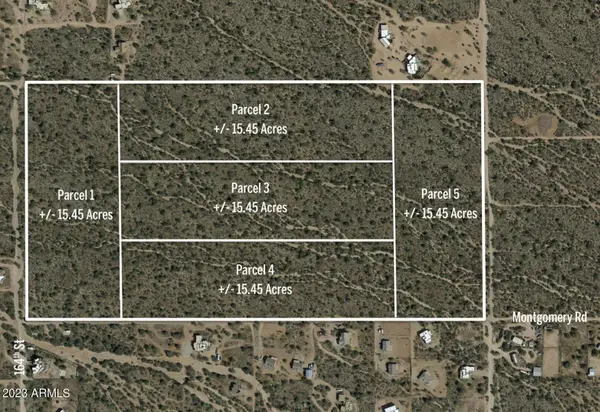 $1,120,125Active15.45 Acres
$1,120,125Active15.45 Acres0 N 164th Street #3, Scottsdale, AZ 85262
MLS# 6905205Listed by: RUSS LYON SOTHEBY'S INTERNATIONAL REALTY - New
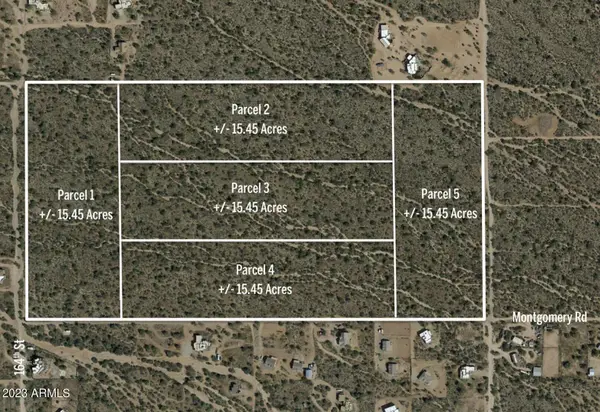 $1,120,125Active15.45 Acres
$1,120,125Active15.45 Acres0 N 164th Street #4, Scottsdale, AZ 85262
MLS# 6905208Listed by: RUSS LYON SOTHEBY'S INTERNATIONAL REALTY - New
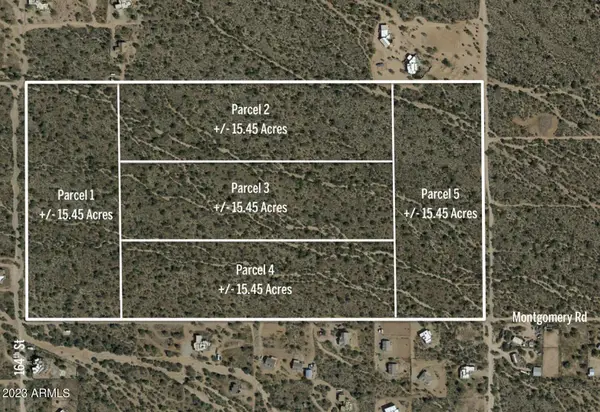 $1,120,125Active15.45 Acres
$1,120,125Active15.45 Acres0 N 164th Street #5, Scottsdale, AZ 85262
MLS# 6905211Listed by: RUSS LYON SOTHEBY'S INTERNATIONAL REALTY - New
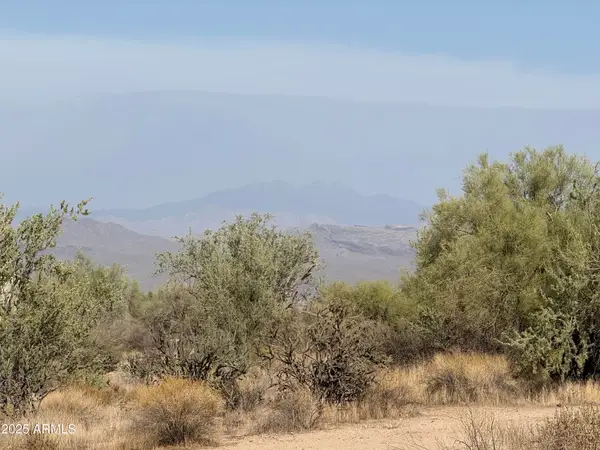 $125,000Active1.04 Acres
$125,000Active1.04 Acres161XX E Dixileta Drive #-, Scottsdale, AZ 85262
MLS# 6903317Listed by: REALTY ONE GROUP - New
 $698,000Active4 beds 2 baths2,328 sq. ft.
$698,000Active4 beds 2 baths2,328 sq. ft.34514 N 142nd Street, Scottsdale, AZ 85262
MLS# 6903985Listed by: HOMESMART
