14047 E Lowden Court, Scottsdale, AZ 85262
Local realty services provided by:Better Homes and Gardens Real Estate S.J. Fowler
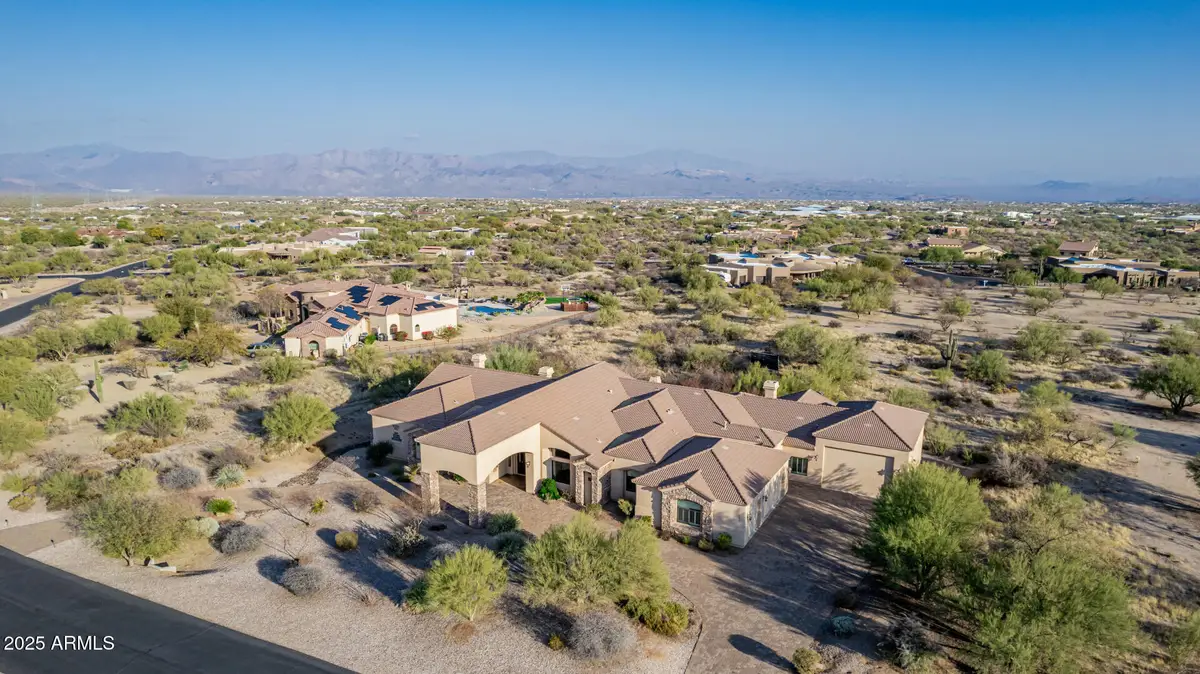
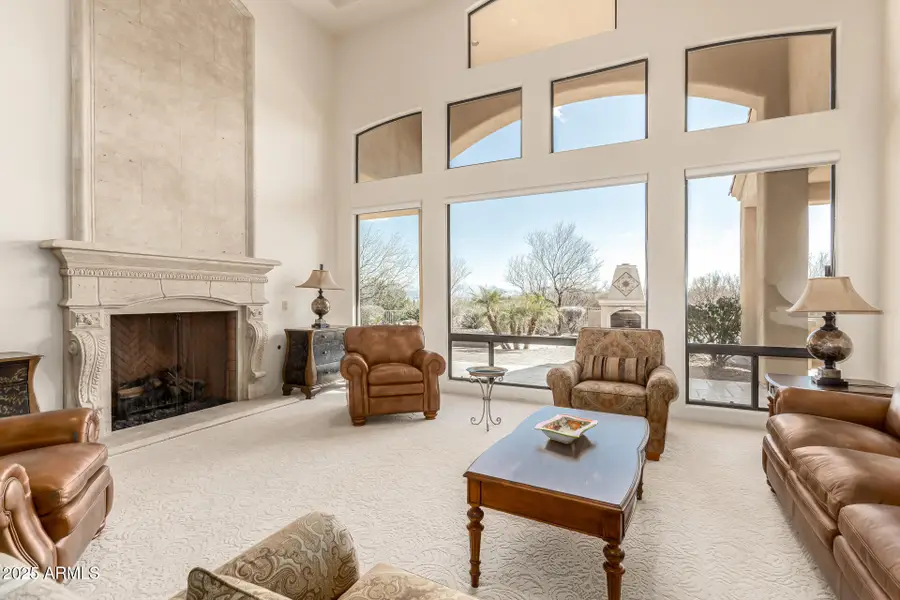
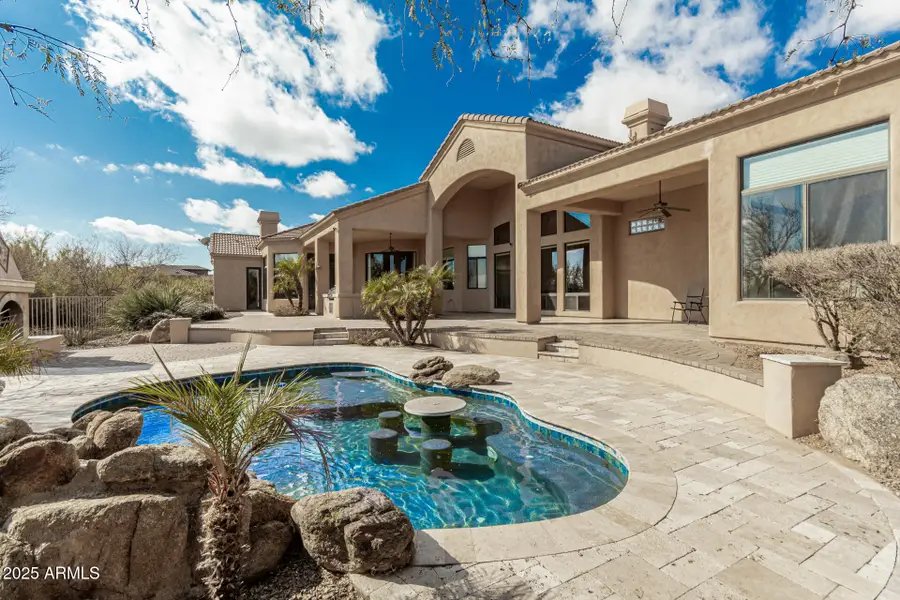
Listed by:terra morales
Office:realty one group
MLS#:6812118
Source:ARMLS
Price summary
- Price:$2,295,000
- Price per sq. ft.:$428.73
- Monthly HOA dues:$139.33
About this home
Luxury Custom Estate in Private Gated Equestrian Community. All paved streets for the CAR LOVER & street lights,. Welcome to Granite Mountain Ranch, North Scottsdale's premier private gated 300 ACRE equestrian community with 100, 2-3 ACRE LOTS. WATER FOR GMR has a 100-year dedicated water classification. This stunning 5,353 sq. ft. Soft-Tuscan estate is nestled on 2 acres in a quiet cul-de-sac, offering luxury, privacy, and breathtaking mountain views.
Exceptional Features & Design
Grand Entrance: Elegant circular paver driveway leading to a covered motor coach entry
Spacious & Elegant Layout: 5 Bdrm | 5.5 bathrooms | Formal Living Rm, Formal Dining Rm & Family Room.
Gourmet Chef's Kitchen: Large Island, mahogany cabinetry, granite countertops, Wolf & butler pantry and walk-in pantry. Property has tall ceilings, custom features throughout. Private Owner's Retreat: Cozy two-way fireplace, sitting area, spa-like ensuite with jetted tub, steam shower & custom walk-in closet
Additional Bedrooms: Each bedroom has walk-in closets, solid wood doors, plush carpet, and custom window treatment.
Entertainment & Outdoor Living
Resort-Style Backyard: Heated spool with waterfall, outdoor fireplace, built-in BBQ, and multiple lounging areas.
RV & Auto Storage: 3-car attached garage + 32x22 (600 sf) RV garage for all your toys. Also, Attached three car garage.
4 Fireplaces: Including one poolside, setting the perfect ambiance indoors & out
Full Wet Bar off Family Room. The office/den qualifies as the 5th bedroom, with full bathroom. Note: Living Area on the blueprints shows 5353 sf, covered motor entry 518 sf, covered patio 787 sf, Garages (3) car is 690 sf, and RV garage 600 sf. Total Under Roof is 8360 sf.
Equestrian & Community Amenities
Located in Granite Mountain Ranch, offering:
Two arenas & round pens
Groomed equestrian trails
Scenic mountain views & wide-open spaces
This home is more than just an equestrian retreat, it's a luxurious haven where lifestyle and elegance meet. Experience the perfect blend of traditional style, timeless beauty, and modern comforts.
Contact an agent
Home facts
- Year built:2007
- Listing Id #:6812118
- Updated:July 31, 2025 at 02:50 PM
Rooms and interior
- Bedrooms:5
- Total bathrooms:6
- Full bathrooms:5
- Half bathrooms:1
- Living area:5,353 sq. ft.
Heating and cooling
- Cooling:Ceiling Fan(s)
- Heating:Electric
Structure and exterior
- Year built:2007
- Building area:5,353 sq. ft.
- Lot area:2.01 Acres
Schools
- High school:Cactus Shadows High School
- Middle school:Sonoran Trails Middle School
- Elementary school:Desert Sun Academy
Utilities
- Water:Private Water Company
- Sewer:Septic In & Connected
Finances and disclosures
- Price:$2,295,000
- Price per sq. ft.:$428.73
- Tax amount:$4,720 (2024)
New listings near 14047 E Lowden Court
- New
 $2,295,000Active3 beds 4 baths3,124 sq. ft.
$2,295,000Active3 beds 4 baths3,124 sq. ft.40198 N 105th Place, Scottsdale, AZ 85262
MLS# 6905664Listed by: RUSS LYON SOTHEBY'S INTERNATIONAL REALTY - New
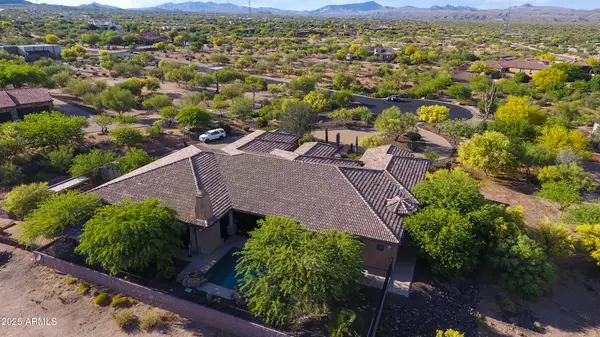 $2,400,000Active6 beds 5 baths4,733 sq. ft.
$2,400,000Active6 beds 5 baths4,733 sq. ft.14317 E Lowden Court, Scottsdale, AZ 85262
MLS# 6905323Listed by: RUSS LYON SOTHEBY'S INTERNATIONAL REALTY - New
 $550,000Active4.44 Acres
$550,000Active4.44 Acres12906 N Goldfield Road #3-T, Fort McDowell, AZ 85264
MLS# 6904750Listed by: MCO REALTY - New
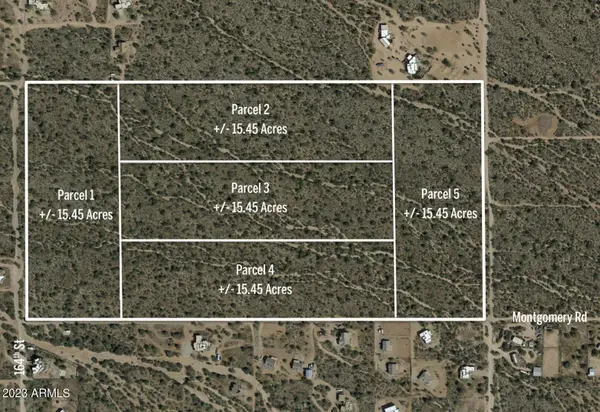 $1,274,625Active15.45 Acres
$1,274,625Active15.45 Acres0 N 164th Street #1, Scottsdale, AZ 85262
MLS# 6905201Listed by: RUSS LYON SOTHEBY'S INTERNATIONAL REALTY - New
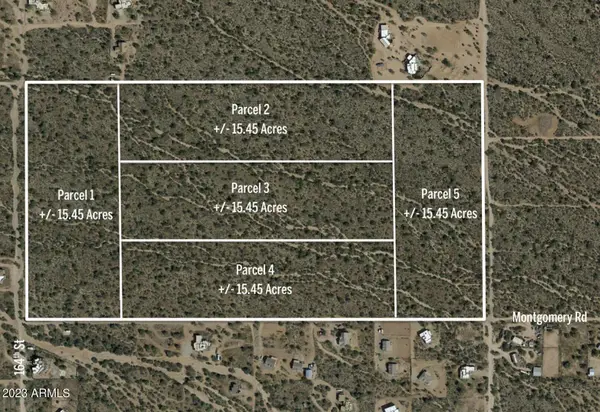 $1,197,375Active15.45 Acres
$1,197,375Active15.45 Acres0 N 164th Street #2, Scottsdale, AZ 85262
MLS# 6905202Listed by: RUSS LYON SOTHEBY'S INTERNATIONAL REALTY - New
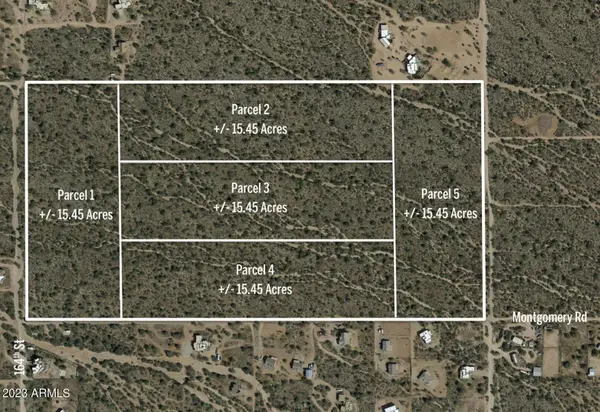 $1,120,125Active15.45 Acres
$1,120,125Active15.45 Acres0 N 164th Street #3, Scottsdale, AZ 85262
MLS# 6905205Listed by: RUSS LYON SOTHEBY'S INTERNATIONAL REALTY - New
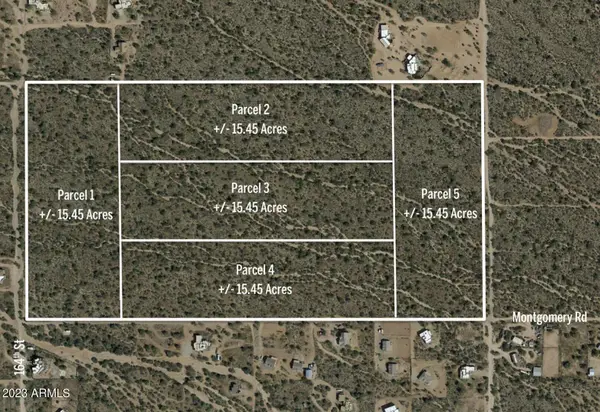 $1,120,125Active15.45 Acres
$1,120,125Active15.45 Acres0 N 164th Street #4, Scottsdale, AZ 85262
MLS# 6905208Listed by: RUSS LYON SOTHEBY'S INTERNATIONAL REALTY - New
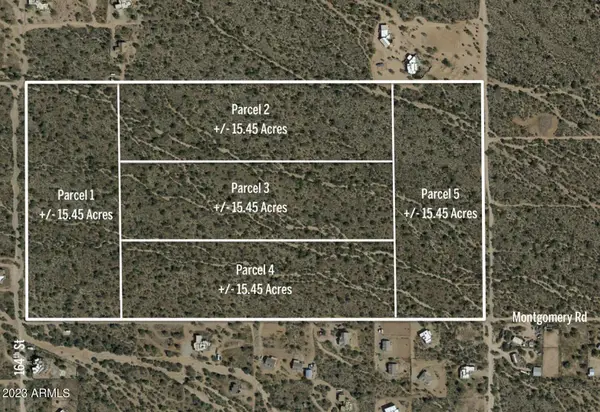 $1,120,125Active15.45 Acres
$1,120,125Active15.45 Acres0 N 164th Street #5, Scottsdale, AZ 85262
MLS# 6905211Listed by: RUSS LYON SOTHEBY'S INTERNATIONAL REALTY - New
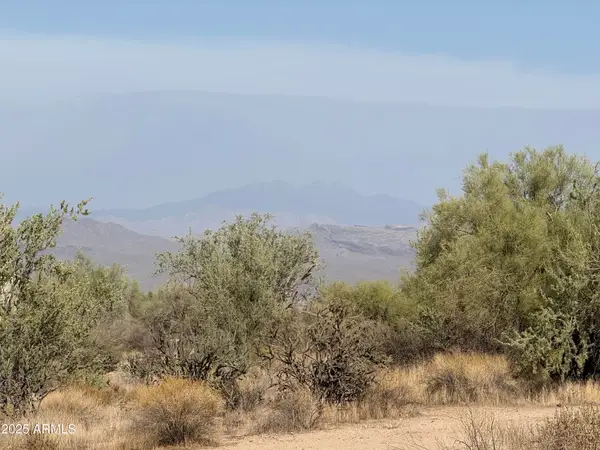 $125,000Active1.04 Acres
$125,000Active1.04 Acres161XX E Dixileta Drive #-, Scottsdale, AZ 85262
MLS# 6903317Listed by: REALTY ONE GROUP - New
 $698,000Active4 beds 2 baths2,328 sq. ft.
$698,000Active4 beds 2 baths2,328 sq. ft.34514 N 142nd Street, Scottsdale, AZ 85262
MLS# 6903985Listed by: HOMESMART
