14145 E Cavedale Drive, Scottsdale, AZ 85262
Local realty services provided by:Better Homes and Gardens Real Estate S.J. Fowler
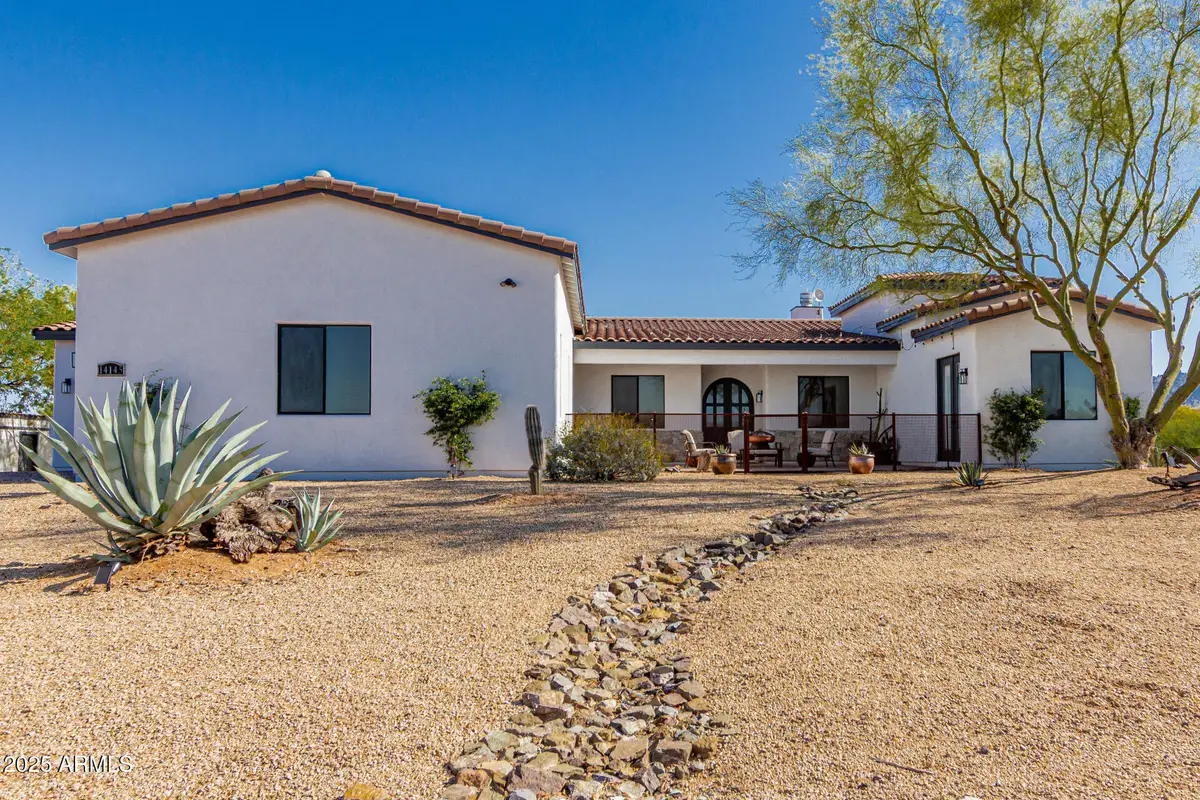
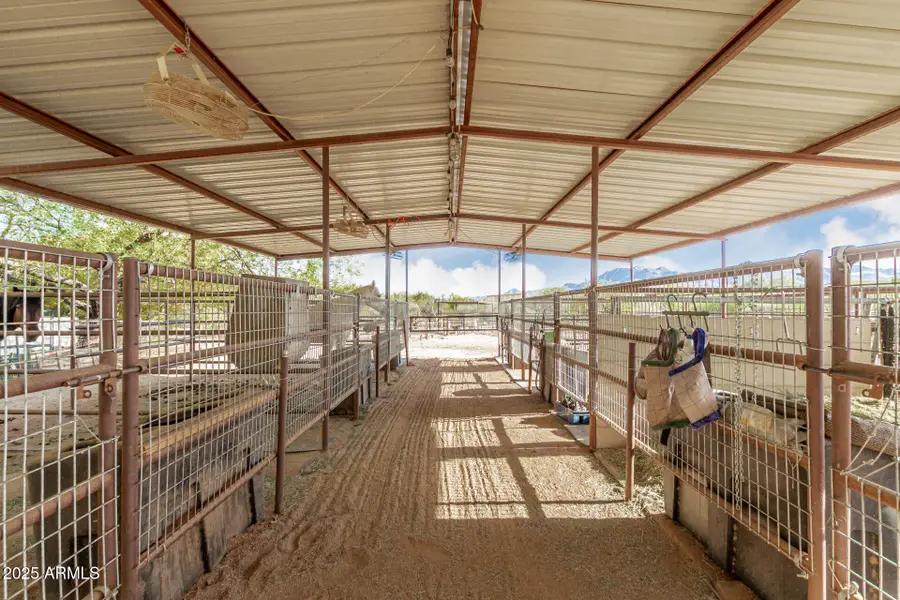
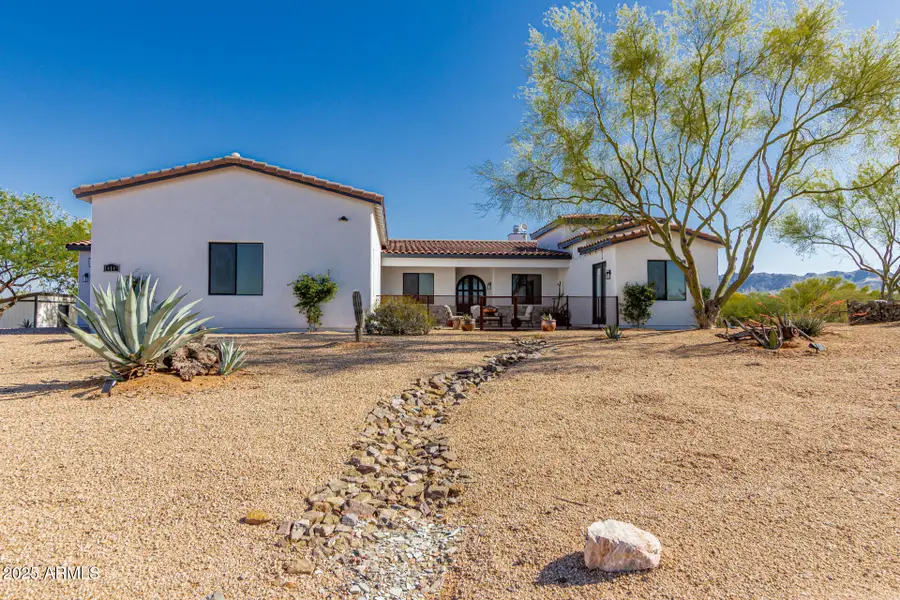
14145 E Cavedale Drive,Scottsdale, AZ 85262
$1,225,000
- 4 Beds
- 4 Baths
- 3,116 sq. ft.
- Single family
- Active
Listed by:m kim abbott
Office:homesmart
MLS#:6858661
Source:ARMLS
Price summary
- Price:$1,225,000
- Price per sq. ft.:$393.13
About this home
Custom top of the line horse property steps from McDowell Mountain Park for miles of trail riding, biking, hiking-This beautifully designed home offers an attached Casita, courtyard, chef's kitchen, cherry cabinets, 6 burner gas stove, travertine counter tops, custom imported stone finishes, plantation shutters, 8 foot doors, 4 '' baseboards, primary bathroom has 16 foot ceilings, large walk in shower, soaking tub. From the living room Walk through the french doors to watch the sun set over the McDowell mountains, & the well planed horse amenities including: round pen, 6 stall mare motel, loping laser leveled sand arena, turn outs, auto waters, tack room, wash rack & stall grazer feeders, chicken coop. The 3 car Garage is framed high for a 2 car lift. Plenty of RV/trailer parking This home is newly painted, & very well cared for. The 4 shares on the well is only used by this home owner, otherwise delivered water is used 50% of the time- this property is signed up with Epcor for seamless water delivery projected to be available Dec 2025. There is plenty of room for horse trailer parking, easy access in and out of the property. The guest suit is conveniently located off the front fenced court yard. Plenty of areas to ride and steps from McDowell Mountain preserves or Toms Thumb recreation area. Flood zone only on the south side of the lot - not in the home footprint- the round pen is 44x44 the arena is 90x90, 3 turn outs:20x88, 55x60, 65x177
Contact an agent
Home facts
- Year built:2006
- Listing Id #:6858661
- Updated:July 25, 2025 at 02:56 PM
Rooms and interior
- Bedrooms:4
- Total bathrooms:4
- Full bathrooms:3
- Half bathrooms:1
- Living area:3,116 sq. ft.
Heating and cooling
- Cooling:Ceiling Fan(s), Mini Split
- Heating:Electric, Mini Split
Structure and exterior
- Year built:2006
- Building area:3,116 sq. ft.
- Lot area:1.25 Acres
Schools
- High school:Cactus Shadows High School
- Middle school:Sonoran Trails Middle School
- Elementary school:Desert Sun Academy
Utilities
- Water:Hauled, Private Water Company, Shared Well
- Sewer:Septic In & Connected
Finances and disclosures
- Price:$1,225,000
- Price per sq. ft.:$393.13
- Tax amount:$1,926 (2024)
New listings near 14145 E Cavedale Drive
- New
 $2,295,000Active3 beds 4 baths3,124 sq. ft.
$2,295,000Active3 beds 4 baths3,124 sq. ft.40198 N 105th Place, Scottsdale, AZ 85262
MLS# 6905664Listed by: RUSS LYON SOTHEBY'S INTERNATIONAL REALTY - New
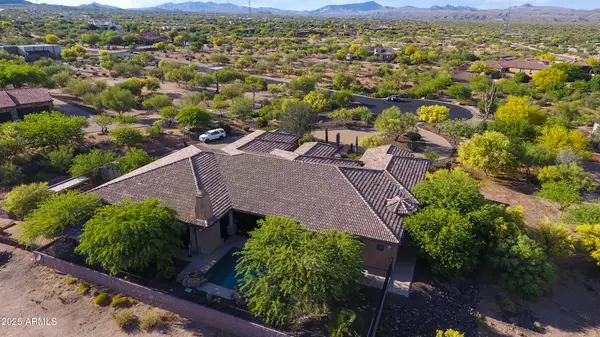 $2,400,000Active6 beds 5 baths4,733 sq. ft.
$2,400,000Active6 beds 5 baths4,733 sq. ft.14317 E Lowden Court, Scottsdale, AZ 85262
MLS# 6905323Listed by: RUSS LYON SOTHEBY'S INTERNATIONAL REALTY - New
 $550,000Active4.44 Acres
$550,000Active4.44 Acres12906 N Goldfield Road #3-T, Fort McDowell, AZ 85264
MLS# 6904750Listed by: MCO REALTY - New
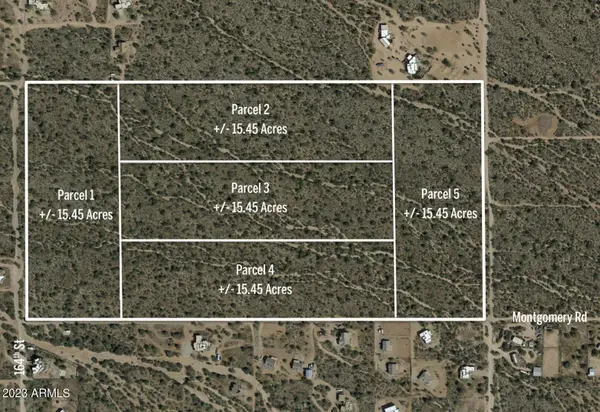 $1,274,625Active15.45 Acres
$1,274,625Active15.45 Acres0 N 164th Street #1, Scottsdale, AZ 85262
MLS# 6905201Listed by: RUSS LYON SOTHEBY'S INTERNATIONAL REALTY - New
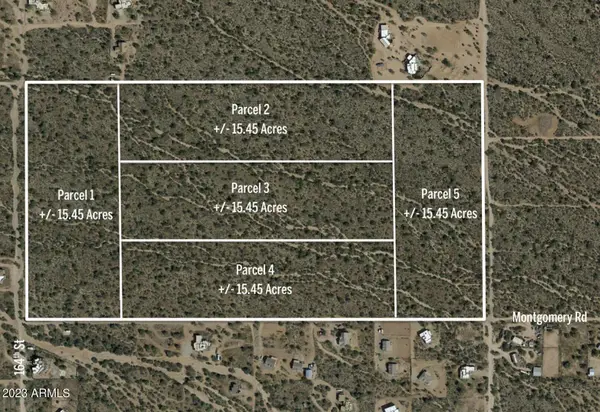 $1,197,375Active15.45 Acres
$1,197,375Active15.45 Acres0 N 164th Street #2, Scottsdale, AZ 85262
MLS# 6905202Listed by: RUSS LYON SOTHEBY'S INTERNATIONAL REALTY - New
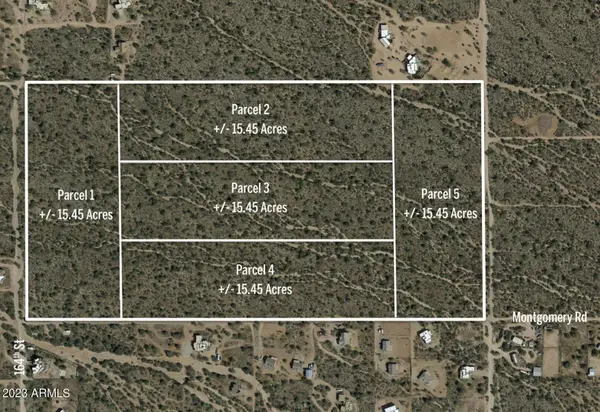 $1,120,125Active15.45 Acres
$1,120,125Active15.45 Acres0 N 164th Street #3, Scottsdale, AZ 85262
MLS# 6905205Listed by: RUSS LYON SOTHEBY'S INTERNATIONAL REALTY - New
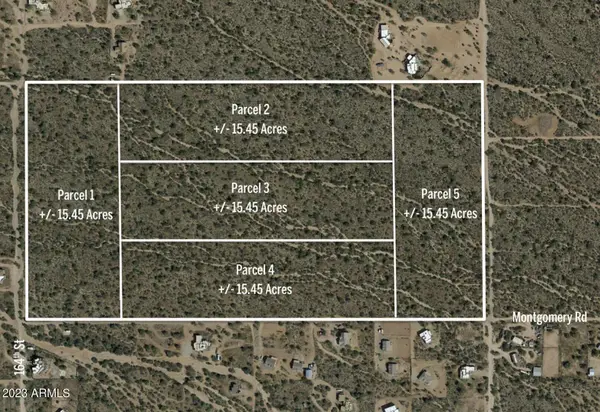 $1,120,125Active15.45 Acres
$1,120,125Active15.45 Acres0 N 164th Street #4, Scottsdale, AZ 85262
MLS# 6905208Listed by: RUSS LYON SOTHEBY'S INTERNATIONAL REALTY - New
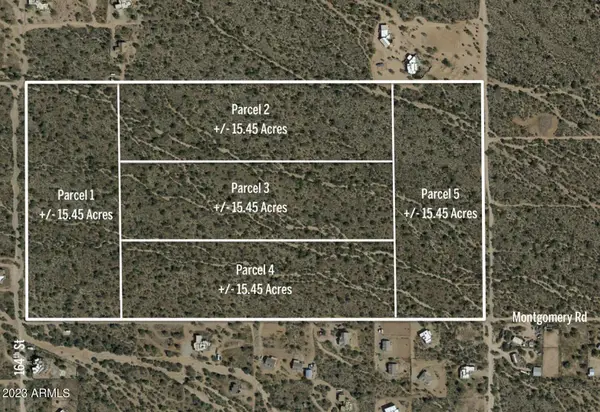 $1,120,125Active15.45 Acres
$1,120,125Active15.45 Acres0 N 164th Street #5, Scottsdale, AZ 85262
MLS# 6905211Listed by: RUSS LYON SOTHEBY'S INTERNATIONAL REALTY - New
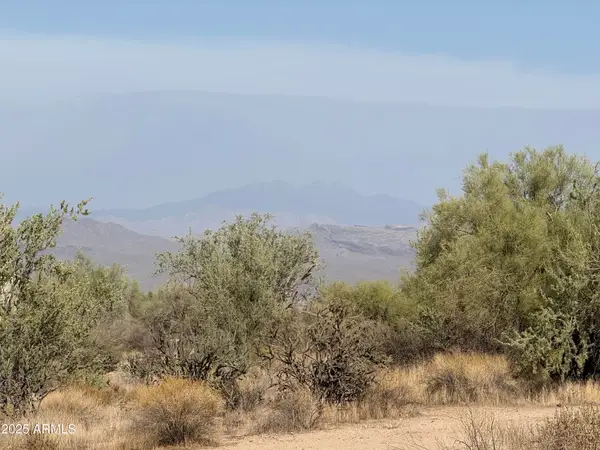 $125,000Active1.04 Acres
$125,000Active1.04 Acres161XX E Dixileta Drive #-, Scottsdale, AZ 85262
MLS# 6903317Listed by: REALTY ONE GROUP - New
 $698,000Active4 beds 2 baths2,328 sq. ft.
$698,000Active4 beds 2 baths2,328 sq. ft.34514 N 142nd Street, Scottsdale, AZ 85262
MLS# 6903985Listed by: HOMESMART
