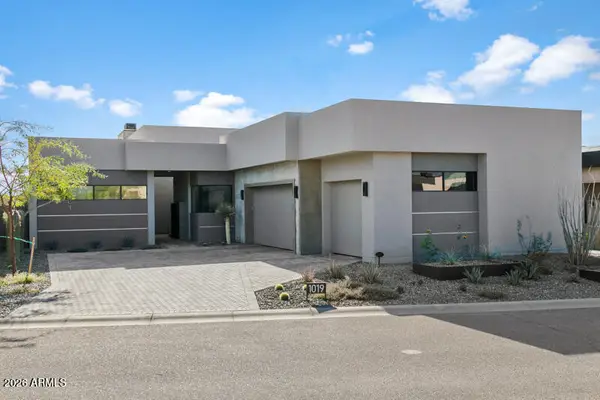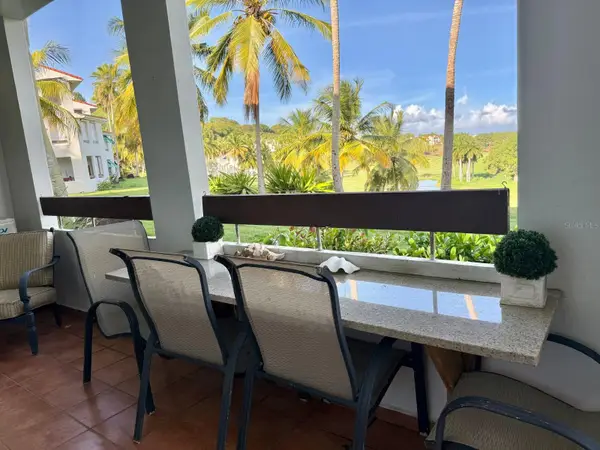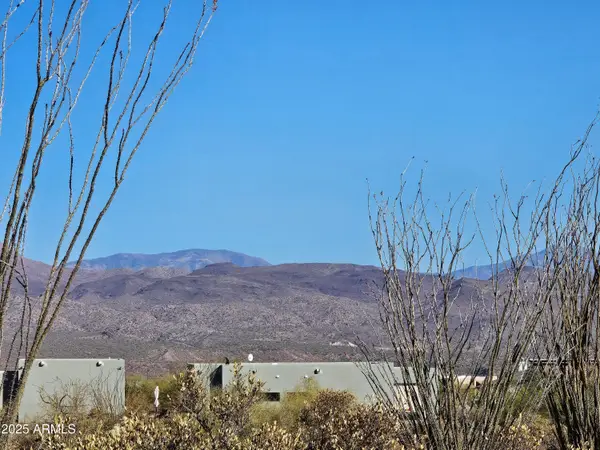17756 E Silver Sage Lane, Tonto National Forest, AZ 85263
Local realty services provided by:Better Homes and Gardens Real Estate BloomTree Realty
17756 E Silver Sage Lane,Rio Verde, AZ 85263
$909,999
- 3 Beds
- 3 Baths
- 2,316 sq. ft.
- Single family
- Active
Listed by: gary c baker
Office: munro realty international
MLS#:6776395
Source:ARMLS
Price summary
- Price:$909,999
- Price per sq. ft.:$392.92
- Monthly HOA dues:$487.67
About this home
What a View! Enjoy breathtaking vistas of the 11th Fairway & mountain backdrop from this stunning backyard oasis. This meticulously designed 3-bedroom, 2.5-bath Brasada floorplan features a versatile den, an open-concept kitchen/great room, & high-end finishes throughout. The gourmet kitchen boasts a gas stove/oven, spacious island, wine refrigerator, & cozy breakfast area—all in a refined palette of grays & whites complemented by Hunter Douglas blinds & motorized patio shades. Step outside to a private, fenced patio where you can soak in the hot tub, unwind by the fire pit, & savor the views in complete serenity. An automatic watering system keeps the lush landscaping pristine year-round. Don't miss this exceptional opportunity to call Rio Verde home—where luxury and community converge!
Contact an agent
Home facts
- Year built:2017
- Listing ID #:6776395
- Updated:February 13, 2026 at 09:18 PM
Rooms and interior
- Bedrooms:3
- Total bathrooms:3
- Full bathrooms:2
- Half bathrooms:1
- Living area:2,316 sq. ft.
Heating and cooling
- Cooling:Ceiling Fan(s), Programmable Thermostat
- Heating:Electric
Structure and exterior
- Year built:2017
- Building area:2,316 sq. ft.
- Lot area:0.18 Acres
Schools
- High school:Cactus Shadows High School
- Middle school:Sonoran Trails Middle School
- Elementary school:Desert Sun Academy
Utilities
- Water:Private Water Company
Finances and disclosures
- Price:$909,999
- Price per sq. ft.:$392.92
- Tax amount:$4,128 (2024)
New listings near 17756 E Silver Sage Lane
- New
 $1,375,000Active4 beds 4 baths3,910 sq. ft.
$1,375,000Active4 beds 4 baths3,910 sq. ft.32816 N 139th Street, Scottsdale, AZ 85262
MLS# 6984263Listed by: MY HOME GROUP REAL ESTATE - New
 $1,550,000Active2 beds 3 baths1,836 sq. ft.
$1,550,000Active2 beds 3 baths1,836 sq. ft.39260 N 100th Place N, Scottsdale, AZ 85262
MLS# 6984181Listed by: RUSS LYON SOTHEBY'S INTERNATIONAL REALTY - New
 $4,025,000Active4 beds 5 baths3,604 sq. ft.
$4,025,000Active4 beds 5 baths3,604 sq. ft.37200 N Cave Creek Road #1019, Scottsdale, AZ 85262
MLS# 6984038Listed by: BERKSHIRE HATHAWAY HOMESERVICES ARIZONA PROPERTIES  $785,000Active3 beds 4 baths2,226 sq. ft.
$785,000Active3 beds 4 baths2,226 sq. ft.3801 Rio Mar Village, RIO GRANDE, PR 00745
MLS# PR9118821Listed by: BERQUIZ REALTY $600,000Active2 beds 3 baths1,772 sq. ft.
$600,000Active2 beds 3 baths1,772 sq. ft.4703 Rio Mar Village, RIO GRANDE, PR 00745
MLS# PR9115079Listed by: BERQUIZ REALTY- New
 $795,000Active4 beds 4 baths3,183 sq. ft.
$795,000Active4 beds 4 baths3,183 sq. ft.17021 E Lowden Road, Rio Verde, AZ 85263
MLS# 6983690Listed by: REAL BROKER - New
 $999,900Active5 beds 3 baths3,328 sq. ft.
$999,900Active5 beds 3 baths3,328 sq. ft.13849 E Hawknest Road, Scottsdale, AZ 85262
MLS# 6983721Listed by: WEST USA REALTY  $395,000Active3.75 Acres
$395,000Active3.75 Acres0001 N 174th Street, Rio Verde, AZ 85263
MLS# 6823213Listed by: RE/MAX EXCALIBUR- New
 $900,000Active3 beds 2 baths1,945 sq. ft.
$900,000Active3 beds 2 baths1,945 sq. ft.18130 E Parker Creek Road, Rio Verde, AZ 85263
MLS# 6982865Listed by: KELLER WILLIAMS ARIZONA REALTY - New
 $5,995,000Active4 beds 5 baths5,214 sq. ft.
$5,995,000Active4 beds 5 baths5,214 sq. ft.10332 E Filaree Lane, Scottsdale, AZ 85262
MLS# 6982637Listed by: SCOTTSDALE CLASSIC REAL ESTATE

