28025 N 156th Place, Scottsdale, AZ 85262
Local realty services provided by:Better Homes and Gardens Real Estate BloomTree Realty
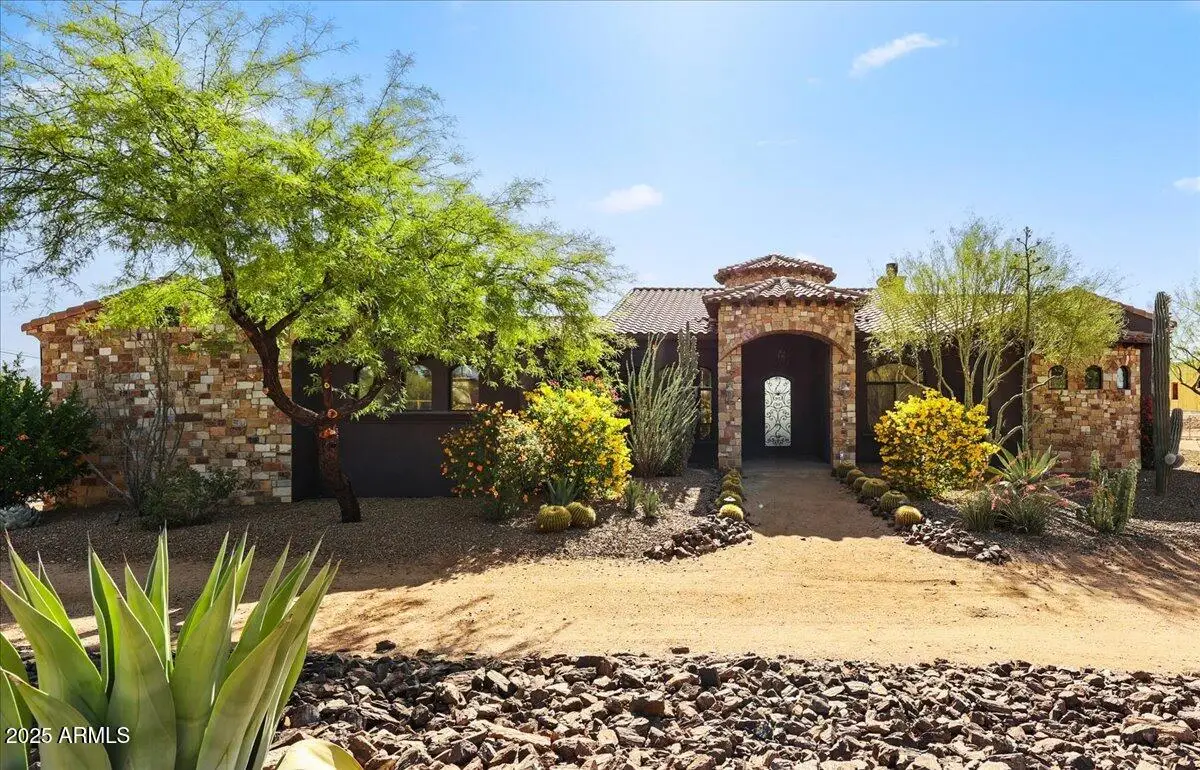
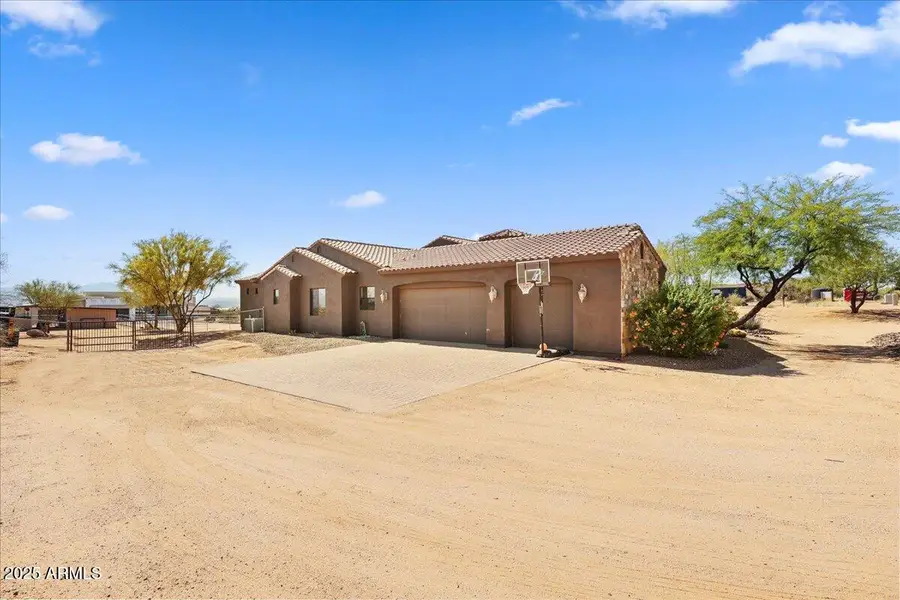
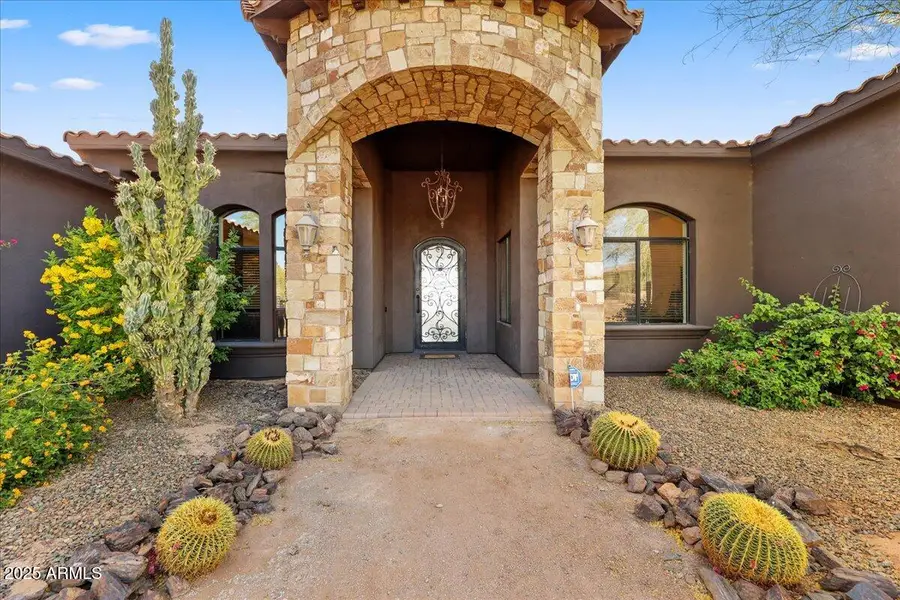
28025 N 156th Place,Scottsdale, AZ 85262
$1,100,000
- 4 Beds
- 4 Baths
- 3,473 sq. ft.
- Single family
- Active
Listed by:erica anderson
Office:re/max fine properties
MLS#:6872647
Source:ARMLS
Price summary
- Price:$1,100,000
- Price per sq. ft.:$316.73
About this home
Stylish comfort & the rugged beauty of the Sonoran Desert come together in this original-owner, custom-built North Scottsdale home w/ a PRIVATE WELL. Set on a fully usable acre at the end of a quiet cul-de-sac, this Santa Barbara-style residence blends everyday functionality w/ quality craftsmanship. Offering paved road access & equestrian amenities on-site. Entering the home, you're greeted by the well-appointed wrought iron front door w/ privacy glass, & the dramatic rotunda-style entry ceiling w/ exposed beams & natural light filtering through arched clerestory windows. At the heart of the home, the spacious Great Room showcases beautiful wood beam ceilings, gas fireplace, & wall of windows that bring in natural light from the backyard. The open-concept Kitchen overlooks the Wet Bar & Great Room. The Kitchen is fully equipped w/ Thermador appliances including gas stove w/ pot filler, spacious walk-in pantry, oversized custom cabinetry, RO water system, farm sink, & granite countertops. Solid-core doors & travertine tile flooring span the main living areas, while ornate tray ceilings add architectural interest throughout the bedrooms & hallway.
The primary bedroom offers a peaceful retreat w/ direct access to the covered back patio & includes a luxury-inspired private bathroom featuring dual vanities, soaking tub, separate shower & commode room along w/ a generous size walk-in closet. Two additional bedrooms offer private en-suite bathrooms & walk-in closets. The flexible fourth bedroom features wood-look tile flooring, French doors, full closet, & a stately coffered ceiling. Thoughtfully designed, the split bedroom floorplan offers both privacy & comfort.
Outdoors, "No Climb" fencing encloses the entire backyard, providing added safety. The covered back patio is plumbed with a gas stub for your grill of choice, & the roof above the primary suite has been structurally reinforced to accommodate a rooftop deck w/ the addition of a ladder.
Equestrian amenities include a 4-stall barn w/ automatic misting system, hay storage area, & two large turnouts (55x125) w/ split rail fencing & designated shade. The turnouts could easily be converted to grass if desired. A circular driveway, side-entry garage with 400-amp service, & professionally landscaped front yard w/ an auto-timer irrigation system completes the package.
Additional architectural highlights include the gas fireplace's rustic stone surround, soaring ceilings, rounded archways, built in wine rack, along w/ the oil-rubbed bronze fixtures throughout. Other notable features that make this home extra special are the bathrooms' vessel style sinks & tile finishes for a natural, high-quality touch, & the Mudroom cubby system.
With no HOA, room to expand, a PRIVATE WELL, & located outside the flood zone, this North Scottsdale retreat is ideal for those who value space, functionality, & the freedom to enjoy everyday living without compromise.
Contact an agent
Home facts
- Year built:2009
- Listing Id #:6872647
- Updated:August 14, 2025 at 02:53 PM
Rooms and interior
- Bedrooms:4
- Total bathrooms:4
- Full bathrooms:3
- Half bathrooms:1
- Living area:3,473 sq. ft.
Heating and cooling
- Cooling:Ceiling Fan(s), Programmable Thermostat
- Heating:Electric
Structure and exterior
- Year built:2009
- Building area:3,473 sq. ft.
- Lot area:1.25 Acres
Schools
- High school:Cactus Shadows High School
- Middle school:Sonoran Trails Middle School
- Elementary school:Desert Sun Academy
Utilities
- Sewer:Septic In & Connected
Finances and disclosures
- Price:$1,100,000
- Price per sq. ft.:$316.73
- Tax amount:$2,036 (2024)
New listings near 28025 N 156th Place
- New
 $2,295,000Active3 beds 4 baths3,124 sq. ft.
$2,295,000Active3 beds 4 baths3,124 sq. ft.40198 N 105th Place, Scottsdale, AZ 85262
MLS# 6905664Listed by: RUSS LYON SOTHEBY'S INTERNATIONAL REALTY - New
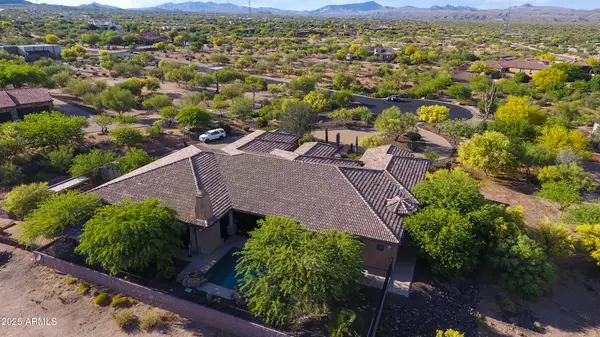 $2,400,000Active6 beds 5 baths4,733 sq. ft.
$2,400,000Active6 beds 5 baths4,733 sq. ft.14317 E Lowden Court, Scottsdale, AZ 85262
MLS# 6905323Listed by: RUSS LYON SOTHEBY'S INTERNATIONAL REALTY - New
 $550,000Active4.44 Acres
$550,000Active4.44 Acres12906 N Goldfield Road #3-T, Fort McDowell, AZ 85264
MLS# 6904750Listed by: MCO REALTY - New
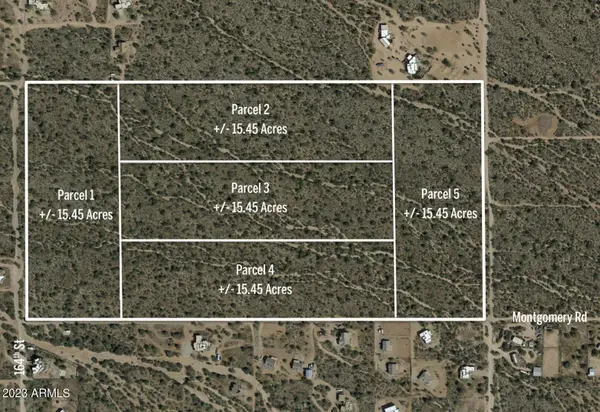 $1,274,625Active15.45 Acres
$1,274,625Active15.45 Acres0 N 164th Street #1, Scottsdale, AZ 85262
MLS# 6905201Listed by: RUSS LYON SOTHEBY'S INTERNATIONAL REALTY - New
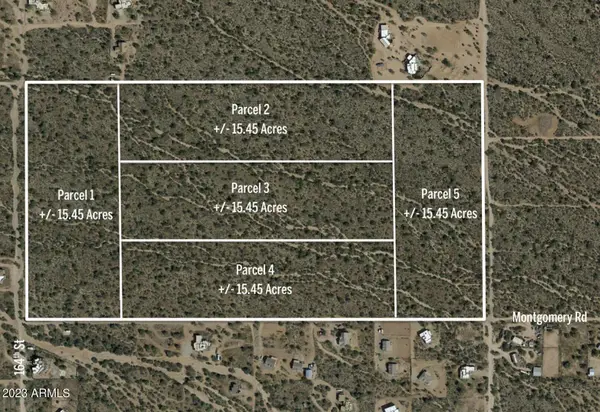 $1,197,375Active15.45 Acres
$1,197,375Active15.45 Acres0 N 164th Street #2, Scottsdale, AZ 85262
MLS# 6905202Listed by: RUSS LYON SOTHEBY'S INTERNATIONAL REALTY - New
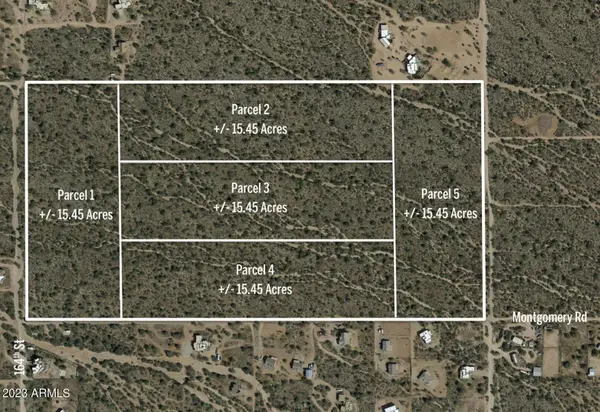 $1,120,125Active15.45 Acres
$1,120,125Active15.45 Acres0 N 164th Street #3, Scottsdale, AZ 85262
MLS# 6905205Listed by: RUSS LYON SOTHEBY'S INTERNATIONAL REALTY - New
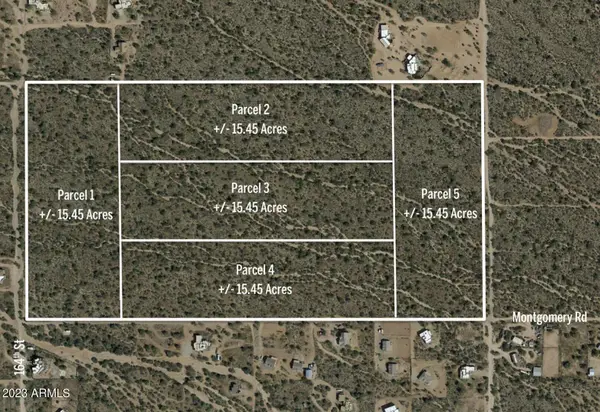 $1,120,125Active15.45 Acres
$1,120,125Active15.45 Acres0 N 164th Street #4, Scottsdale, AZ 85262
MLS# 6905208Listed by: RUSS LYON SOTHEBY'S INTERNATIONAL REALTY - New
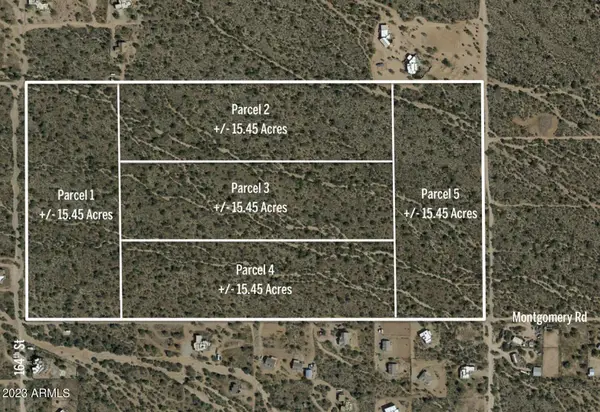 $1,120,125Active15.45 Acres
$1,120,125Active15.45 Acres0 N 164th Street #5, Scottsdale, AZ 85262
MLS# 6905211Listed by: RUSS LYON SOTHEBY'S INTERNATIONAL REALTY - New
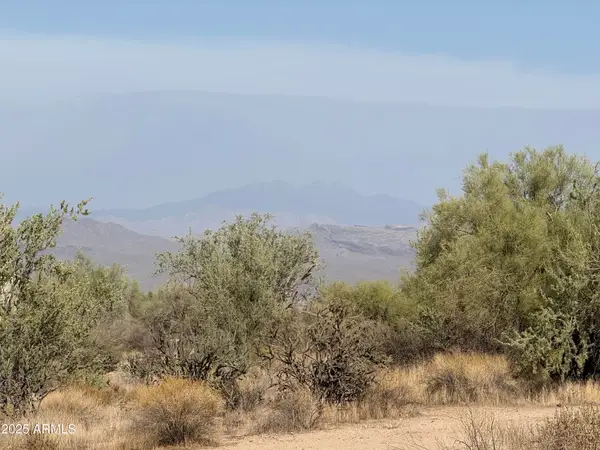 $125,000Active1.04 Acres
$125,000Active1.04 Acres161XX E Dixileta Drive #-, Scottsdale, AZ 85262
MLS# 6903317Listed by: REALTY ONE GROUP - New
 $698,000Active4 beds 2 baths2,328 sq. ft.
$698,000Active4 beds 2 baths2,328 sq. ft.34514 N 142nd Street, Scottsdale, AZ 85262
MLS# 6903985Listed by: HOMESMART
