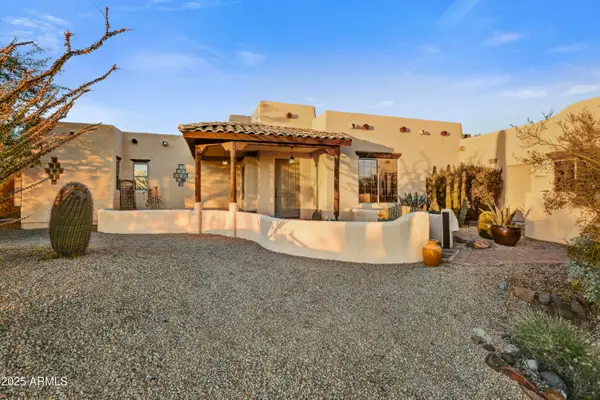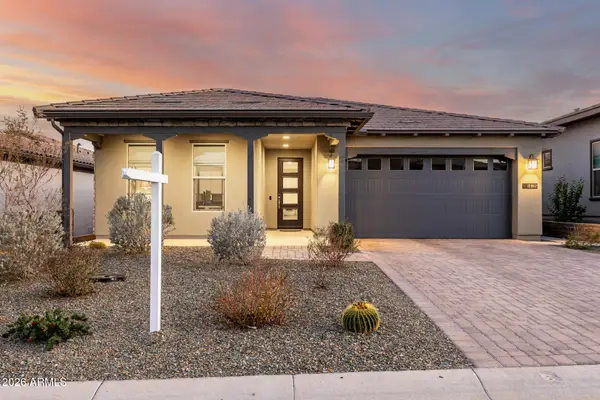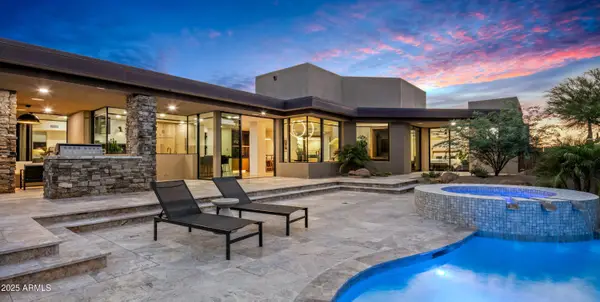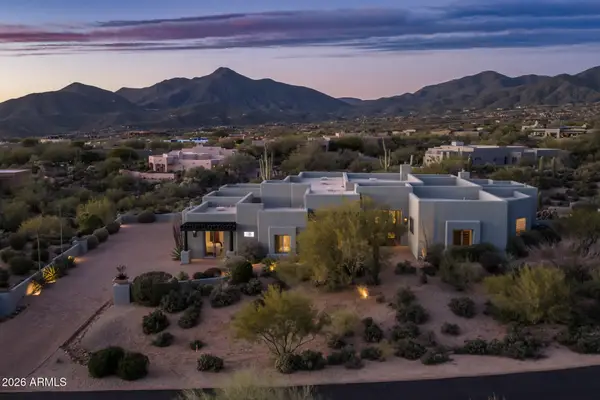28301 N 154th Street, Tonto National Forest, AZ 85262
Local realty services provided by:Better Homes and Gardens Real Estate BloomTree Realty
28301 N 154th Street,Scottsdale, AZ 85262
$899,000
- 4 Beds
- 3 Baths
- 2,818 sq. ft.
- Single family
- Active
Listed by: david arustamian
Office: russ lyon sotheby's international realty
MLS#:6845771
Source:ARMLS
Price summary
- Price:$899,000
- Price per sq. ft.:$319.02
About this home
Surrounded by sweeping Four Peaks views on a fully fenced ACRE, this custom Mission-style home blends privacy, quality & year-round adventure. Just five miles from the Verde River and minutes to Tonto National Forest, the property offers unmatched access to scenic trails and outdoor recreation. A charming turret-style entry sets the tone, leading into a home crafted with energy-efficient 2x6 construction, solid pine doors & thoughtful details throughout. Inside, 10-foot ceilings & warm laminate flooring enhance the open layout. The kitchen is outfitted w granite countertops, double ovens, dual sinks w disposals, and a walk-in pantry - all flowing into the main living space. A formal dining room opens to the spacious wraparound patio, perfect for entertaining. The primary suite features a soaking tub, double-entry walk-through shower, and two walk-in closets, with natural stone finishes in all bathrooms and barn-style closet doors throughout. Additional highlights include a full laundry room, an extended-depth three-car garage with 8' doors, and a high-producing shared well serving only three other homes. Whether you're seeking privacy, adventure, or everyday livability, this home delivers on every front.
Contact an agent
Home facts
- Year built:2022
- Listing ID #:6845771
- Updated:January 23, 2026 at 04:16 PM
Rooms and interior
- Bedrooms:4
- Total bathrooms:3
- Full bathrooms:2
- Half bathrooms:1
- Living area:2,818 sq. ft.
Heating and cooling
- Heating:Electric
Structure and exterior
- Year built:2022
- Building area:2,818 sq. ft.
- Lot area:1.01 Acres
Schools
- High school:Cactus Shadows High School
- Middle school:Sonoran Trails Middle School
- Elementary school:Desert Sun Academy
Utilities
- Water:Shared Well
Finances and disclosures
- Price:$899,000
- Price per sq. ft.:$319.02
- Tax amount:$1,873 (2024)
New listings near 28301 N 154th Street
- New
 $230,000Active2.3 Acres
$230,000Active2.3 Acres32XXX N 162nd Street #F, Scottsdale, AZ 85262
MLS# 6972986Listed by: RUSS LYON SOTHEBY'S INTERNATIONAL REALTY - New
 $1,500,000Active5 beds 4 baths3,616 sq. ft.
$1,500,000Active5 beds 4 baths3,616 sq. ft.8956 E Stage Coach Pass Road, Carefree, AZ 85377
MLS# 6972836Listed by: REALTY ONE GROUP - New
 $625,000Active2 beds 2 baths1,948 sq. ft.
$625,000Active2 beds 2 baths1,948 sq. ft.18036 E Curva De Plata --, Rio Verde, AZ 85263
MLS# 6972841Listed by: MY HOME GROUP REAL ESTATE - Open Fri, 3 to 6pmNew
 $899,000Active2 beds 2 baths2,080 sq. ft.
$899,000Active2 beds 2 baths2,080 sq. ft.18125 E Parker Creek Road, Rio Verde, AZ 85263
MLS# 6972703Listed by: RUSS LYON SOTHEBY'S INTERNATIONAL REALTY - New
 $449,000Active3 beds 2 baths1,359 sq. ft.
$449,000Active3 beds 2 baths1,359 sq. ft.26236 N Bravo Lane, Rio Verde, AZ 85263
MLS# 6972707Listed by: TONTO VERDE REALTY - New
 $2,895,000Active3 beds 4 baths3,050 sq. ft.
$2,895,000Active3 beds 4 baths3,050 sq. ft.39877 N 107th Way, Scottsdale, AZ 85262
MLS# 6972380Listed by: RUSS LYON SOTHEBY'S INTERNATIONAL REALTY - New
 $1,795,000Active17.27 Acres
$1,795,000Active17.27 Acres43252 N Chiricahua Pass #347, Scottsdale, AZ 85262
MLS# 6972303Listed by: RUSS LYON SOTHEBY'S INTERNATIONAL REALTY - New
 $995,000Active0.93 Acres
$995,000Active0.93 Acres10148 E Groundcherry Lane #84, Scottsdale, AZ 85262
MLS# 6972310Listed by: RUSS LYON SOTHEBY'S INTERNATIONAL REALTY - Open Sat, 2 to 5pmNew
 $2,850,000Active4 beds 4 baths4,324 sq. ft.
$2,850,000Active4 beds 4 baths4,324 sq. ft.10136 E Filaree Lane, Scottsdale, AZ 85262
MLS# 6972025Listed by: KELLER WILLIAMS ARIZONA REALTY - New
 $4,750,000Active4 beds 5 baths5,234 sq. ft.
$4,750,000Active4 beds 5 baths5,234 sq. ft.41688 N 111th Place, Scottsdale, AZ 85262
MLS# 6972109Listed by: RUSS LYON SOTHEBY'S INTERNATIONAL REALTY
