29619 N 142nd Place, Scottsdale, AZ 85262
Local realty services provided by:Better Homes and Gardens Real Estate S.J. Fowler
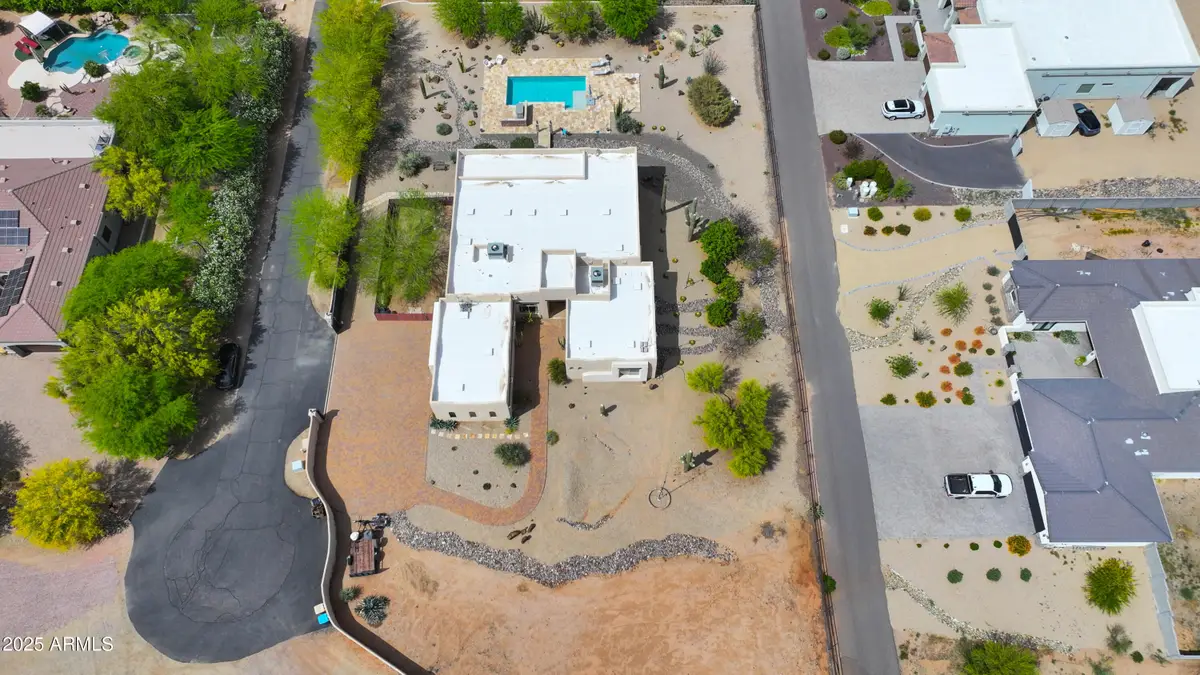
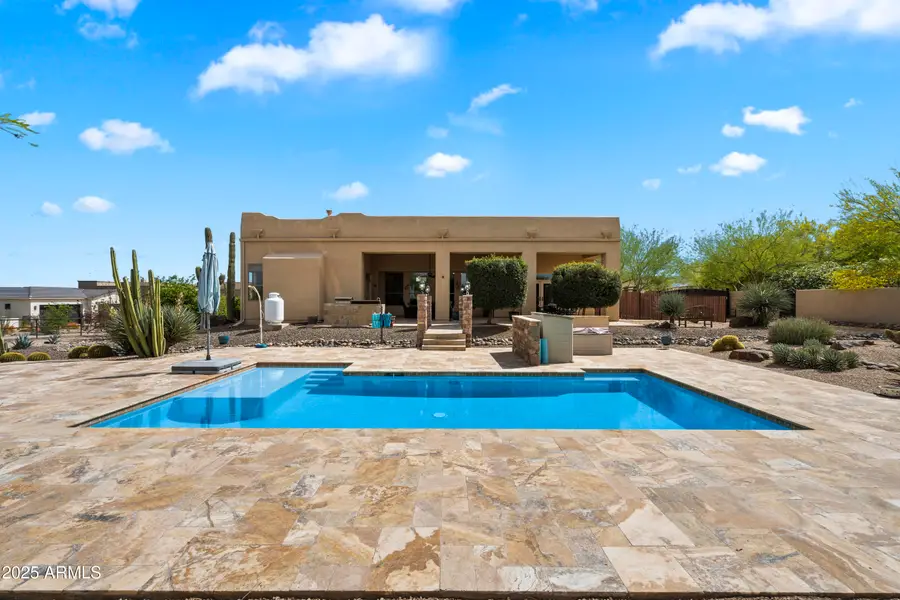
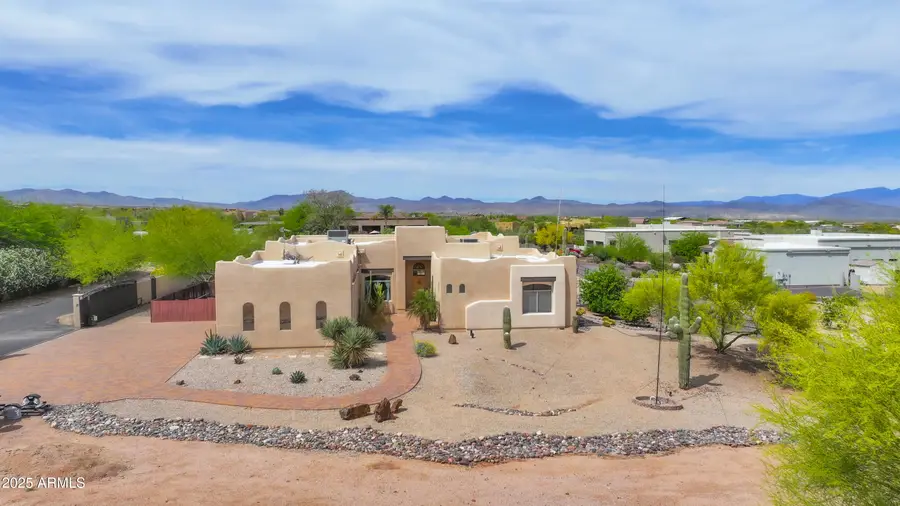
29619 N 142nd Place,Scottsdale, AZ 85262
$1,250,000
- 4 Beds
- 4 Baths
- 3,589 sq. ft.
- Single family
- Active
Listed by:brandon hamilton
Office:real broker
MLS#:6855618
Source:ARMLS
Price summary
- Price:$1,250,000
- Price per sq. ft.:$348.29
About this home
All paved roads lead you to this custom country estate. Behind an elegant private gate, you'll discover a desert dream property, with towering mountain views, a sparkling saltwater swimming pool, an extended covered travertine patio and an outdoor grill, all surrounded by beautiful desert landscaping. It's truly an indoor/outdoor oasis, with extra room available to add a barn, horse corrals or an RV garage. The spacious home is 3,589 sqft, with 4 bedrooms and 3.5 baths. The primary bedroom is split from the guest bedrooms, offering complete privacy. Your guests will love having their own private guest wing, with ensuite bathrooms. Or it's a great place for your kids to have their own space while the parents can have peace and quiet on the other side of the home. The cozy interior is... filled with character, including two Cantera gas fireplaces, rustic Alder cabinets & doors along with travertine & walnut hardwood floors. The formal living room offers a wall of windows, looking out to your beautiful backyard. The kitchen comes equipped with an electric cooktop on the island, double ovens and a walk-in pantry. The laundry room offers a sink along with plenty of cabinets for storage. The expansive garage gives you space for vehicles, toys and more storage. Recent updates include two new Trane AC units, a jumbo water heater, a Hayward Salt Cell System and a new Salt Cell. Embrace Arizona living at this stunning home!
Contact an agent
Home facts
- Year built:2006
- Listing Id #:6855618
- Updated:August 05, 2025 at 03:16 PM
Rooms and interior
- Bedrooms:4
- Total bathrooms:4
- Full bathrooms:3
- Half bathrooms:1
- Living area:3,589 sq. ft.
Heating and cooling
- Cooling:Ceiling Fan(s), Programmable Thermostat
- Heating:Electric
Structure and exterior
- Year built:2006
- Building area:3,589 sq. ft.
- Lot area:1 Acres
Schools
- High school:Cactus Shadows High School
- Middle school:Sonoran Trails Middle School
- Elementary school:Desert Sun Academy
Utilities
- Water:Shared Well
- Sewer:Septic In & Connected
Finances and disclosures
- Price:$1,250,000
- Price per sq. ft.:$348.29
- Tax amount:$1,915 (2024)
New listings near 29619 N 142nd Place
- New
 $2,295,000Active3 beds 4 baths3,124 sq. ft.
$2,295,000Active3 beds 4 baths3,124 sq. ft.40198 N 105th Place, Scottsdale, AZ 85262
MLS# 6905664Listed by: RUSS LYON SOTHEBY'S INTERNATIONAL REALTY - New
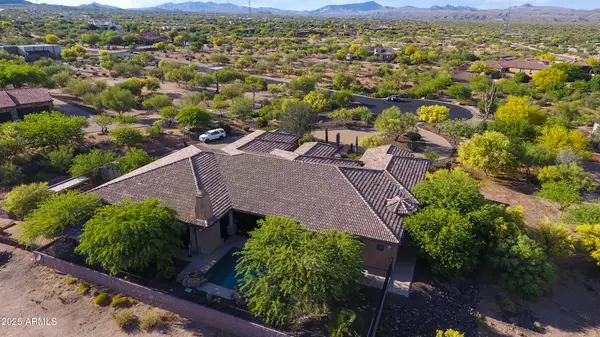 $2,400,000Active6 beds 5 baths4,733 sq. ft.
$2,400,000Active6 beds 5 baths4,733 sq. ft.14317 E Lowden Court, Scottsdale, AZ 85262
MLS# 6905323Listed by: RUSS LYON SOTHEBY'S INTERNATIONAL REALTY - New
 $550,000Active4.44 Acres
$550,000Active4.44 Acres12906 N Goldfield Road #3-T, Fort McDowell, AZ 85264
MLS# 6904750Listed by: MCO REALTY - New
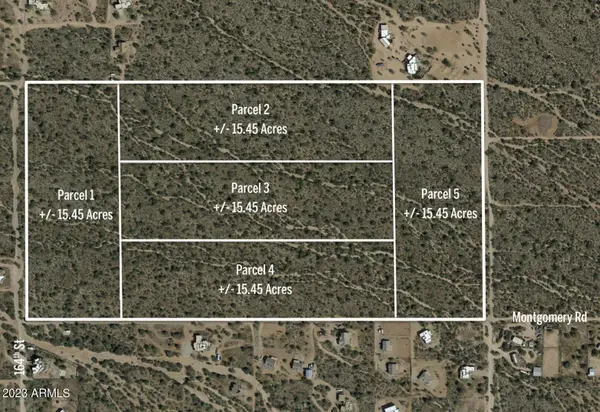 $1,274,625Active15.45 Acres
$1,274,625Active15.45 Acres0 N 164th Street #1, Scottsdale, AZ 85262
MLS# 6905201Listed by: RUSS LYON SOTHEBY'S INTERNATIONAL REALTY - New
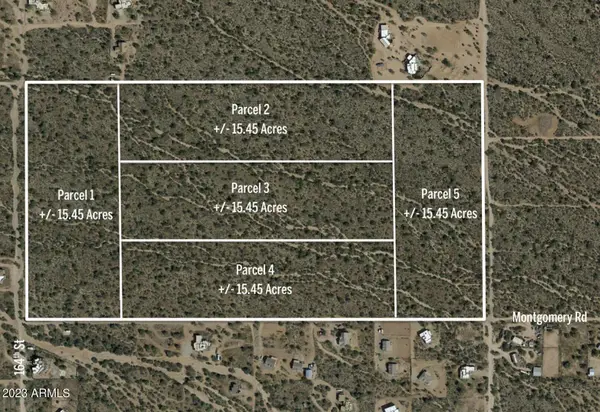 $1,197,375Active15.45 Acres
$1,197,375Active15.45 Acres0 N 164th Street #2, Scottsdale, AZ 85262
MLS# 6905202Listed by: RUSS LYON SOTHEBY'S INTERNATIONAL REALTY - New
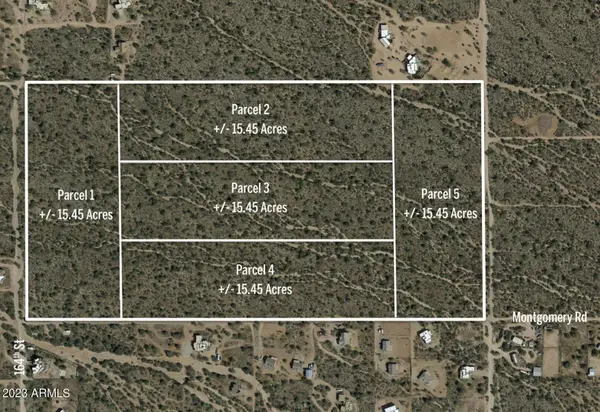 $1,120,125Active15.45 Acres
$1,120,125Active15.45 Acres0 N 164th Street #3, Scottsdale, AZ 85262
MLS# 6905205Listed by: RUSS LYON SOTHEBY'S INTERNATIONAL REALTY - New
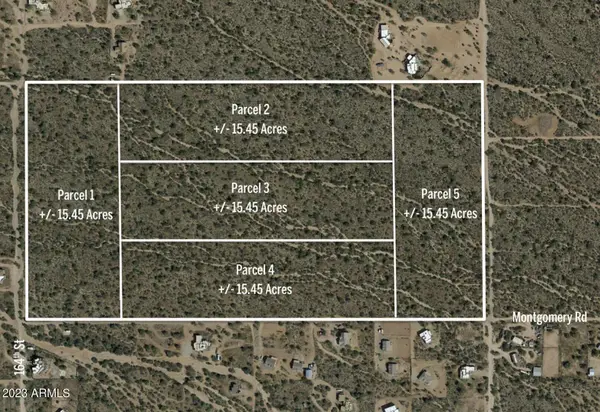 $1,120,125Active15.45 Acres
$1,120,125Active15.45 Acres0 N 164th Street #4, Scottsdale, AZ 85262
MLS# 6905208Listed by: RUSS LYON SOTHEBY'S INTERNATIONAL REALTY - New
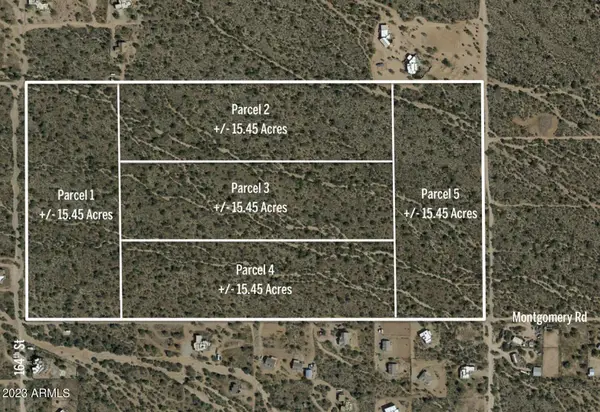 $1,120,125Active15.45 Acres
$1,120,125Active15.45 Acres0 N 164th Street #5, Scottsdale, AZ 85262
MLS# 6905211Listed by: RUSS LYON SOTHEBY'S INTERNATIONAL REALTY - New
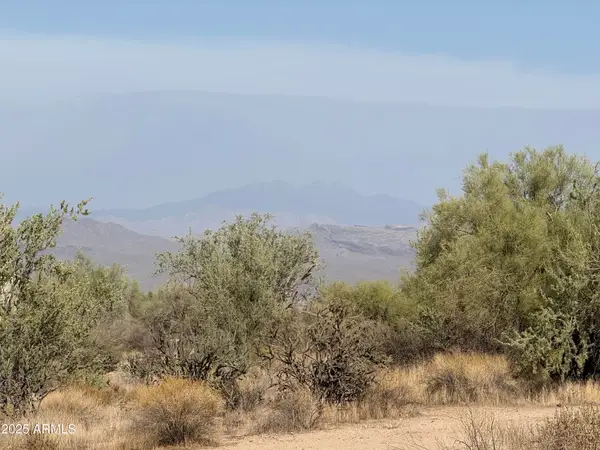 $125,000Active1.04 Acres
$125,000Active1.04 Acres161XX E Dixileta Drive #-, Scottsdale, AZ 85262
MLS# 6903317Listed by: REALTY ONE GROUP - New
 $698,000Active4 beds 2 baths2,328 sq. ft.
$698,000Active4 beds 2 baths2,328 sq. ft.34514 N 142nd Street, Scottsdale, AZ 85262
MLS# 6903985Listed by: HOMESMART
