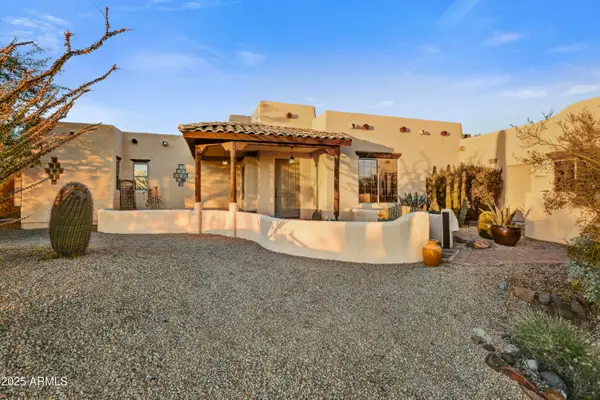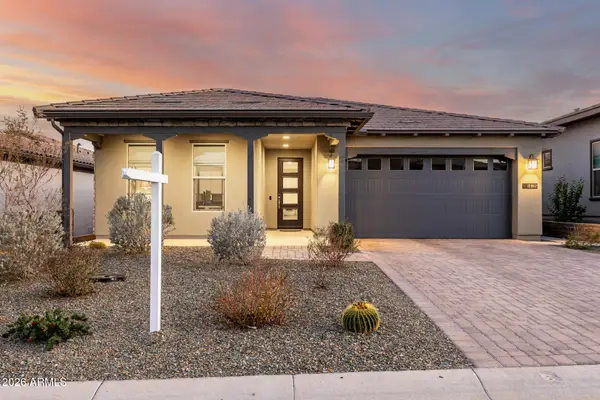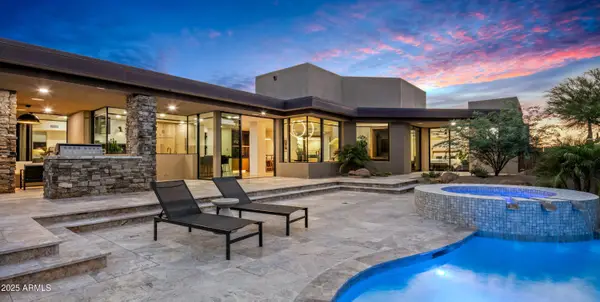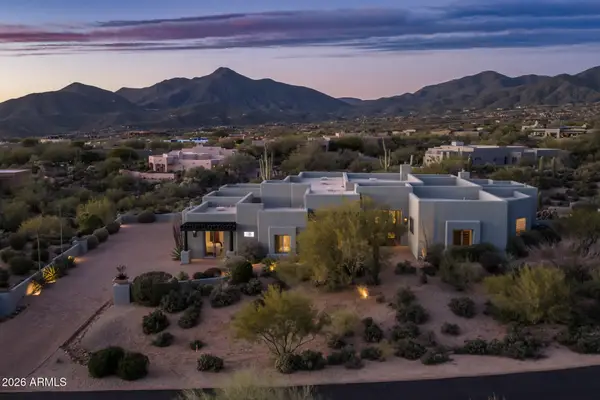29717 N 141st Place, Tonto National Forest, AZ 85262
Local realty services provided by:Better Homes and Gardens Real Estate BloomTree Realty
Listed by: steven bauman623-293-1379
Office: coldwell banker realty
MLS#:6857817
Source:ARMLS
Price summary
- Price:$1,299,000
- Price per sq. ft.:$344.84
About this home
Welcome Home! That's exactly how you'll feel the moment you step into this beautifully maintained custom residence. The photos speak for themselves—this home showcases exceptional quality throughout.
The thoughtfully designed floor plan offers privacy, featuring a secluded primary retreat and a separate bedroom wing. The open-concept living area flows seamlessly into a kitchen built for entertaining, making it ideal for gatherings both large and small. A spacious 3-car garage with an epoxied floor ensures easy maintenance and a clean, polished look. The attention to detail and pride of ownership is evident in every finish and fixture of this home. Step outside to enjoy the full-length covered patio—ideal for relaxing in the shade while taking in serene eastern views and the newly remodeled pool. A brand-new roof was installed in April 2025, offering added peace of mind. Located in a premier enclave of custom homes, you'll enjoy paved roads all the way to your drivewayperfect for protecting high-end vehicles. Guests will appreciate the ample parking, including a pavered circular drive and extended driveway. Don't miss this opportunitythis home has clearly been loved and meticulously cared for!
Contact an agent
Home facts
- Year built:2005
- Listing ID #:6857817
- Updated:January 23, 2026 at 04:16 PM
Rooms and interior
- Bedrooms:4
- Total bathrooms:3
- Full bathrooms:3
- Living area:3,767 sq. ft.
Heating and cooling
- Cooling:Ceiling Fan(s)
- Heating:Propane
Structure and exterior
- Year built:2005
- Building area:3,767 sq. ft.
- Lot area:1.14 Acres
Schools
- High school:Cactus Shadows High School
- Middle school:Sonoran Trails Middle School
- Elementary school:Desert Sun Academy
Utilities
- Water:Shared Well
Finances and disclosures
- Price:$1,299,000
- Price per sq. ft.:$344.84
- Tax amount:$1,827 (2024)
New listings near 29717 N 141st Place
- New
 $230,000Active2.3 Acres
$230,000Active2.3 Acres32XXX N 162nd Street #F, Scottsdale, AZ 85262
MLS# 6972986Listed by: RUSS LYON SOTHEBY'S INTERNATIONAL REALTY - New
 $1,500,000Active5 beds 4 baths3,616 sq. ft.
$1,500,000Active5 beds 4 baths3,616 sq. ft.8956 E Stage Coach Pass Road, Carefree, AZ 85377
MLS# 6972836Listed by: REALTY ONE GROUP - New
 $625,000Active2 beds 2 baths1,948 sq. ft.
$625,000Active2 beds 2 baths1,948 sq. ft.18036 E Curva De Plata --, Rio Verde, AZ 85263
MLS# 6972841Listed by: MY HOME GROUP REAL ESTATE - Open Fri, 3 to 6pmNew
 $899,000Active2 beds 2 baths2,080 sq. ft.
$899,000Active2 beds 2 baths2,080 sq. ft.18125 E Parker Creek Road, Rio Verde, AZ 85263
MLS# 6972703Listed by: RUSS LYON SOTHEBY'S INTERNATIONAL REALTY - New
 $449,000Active3 beds 2 baths1,359 sq. ft.
$449,000Active3 beds 2 baths1,359 sq. ft.26236 N Bravo Lane, Rio Verde, AZ 85263
MLS# 6972707Listed by: TONTO VERDE REALTY - New
 $2,895,000Active3 beds 4 baths3,050 sq. ft.
$2,895,000Active3 beds 4 baths3,050 sq. ft.39877 N 107th Way, Scottsdale, AZ 85262
MLS# 6972380Listed by: RUSS LYON SOTHEBY'S INTERNATIONAL REALTY - New
 $1,795,000Active17.27 Acres
$1,795,000Active17.27 Acres43252 N Chiricahua Pass #347, Scottsdale, AZ 85262
MLS# 6972303Listed by: RUSS LYON SOTHEBY'S INTERNATIONAL REALTY - New
 $995,000Active0.93 Acres
$995,000Active0.93 Acres10148 E Groundcherry Lane #84, Scottsdale, AZ 85262
MLS# 6972310Listed by: RUSS LYON SOTHEBY'S INTERNATIONAL REALTY - Open Sat, 2 to 5pmNew
 $2,850,000Active4 beds 4 baths4,324 sq. ft.
$2,850,000Active4 beds 4 baths4,324 sq. ft.10136 E Filaree Lane, Scottsdale, AZ 85262
MLS# 6972025Listed by: KELLER WILLIAMS ARIZONA REALTY - New
 $4,750,000Active4 beds 5 baths5,234 sq. ft.
$4,750,000Active4 beds 5 baths5,234 sq. ft.41688 N 111th Place, Scottsdale, AZ 85262
MLS# 6972109Listed by: RUSS LYON SOTHEBY'S INTERNATIONAL REALTY
