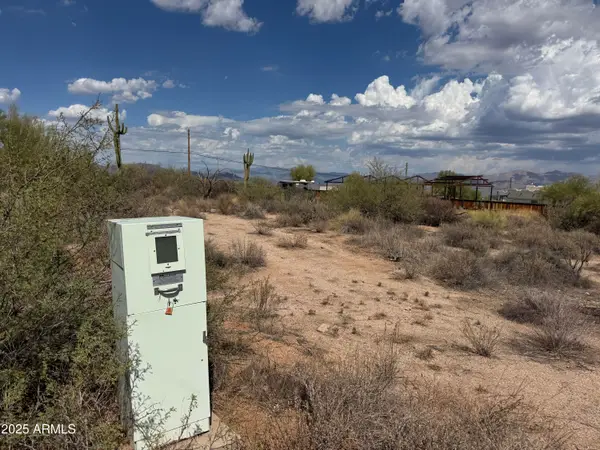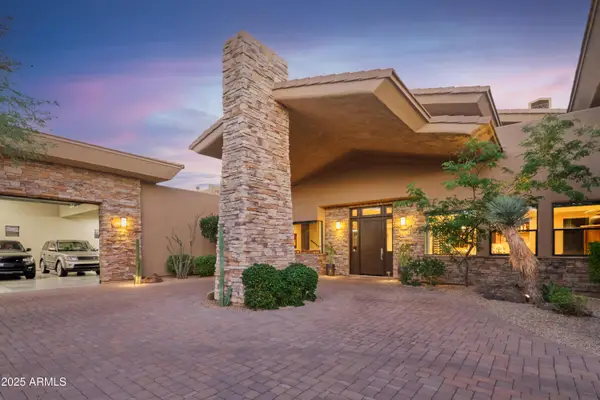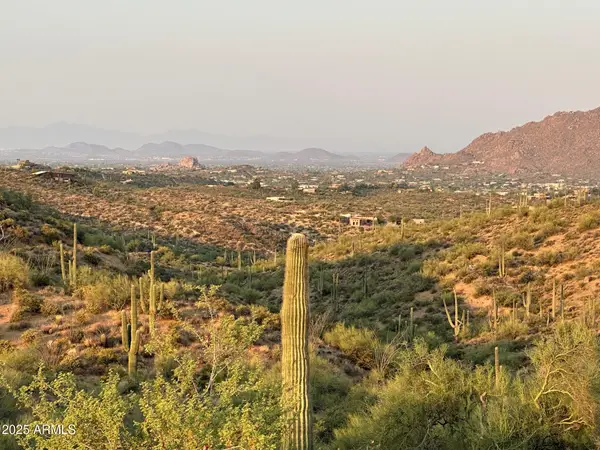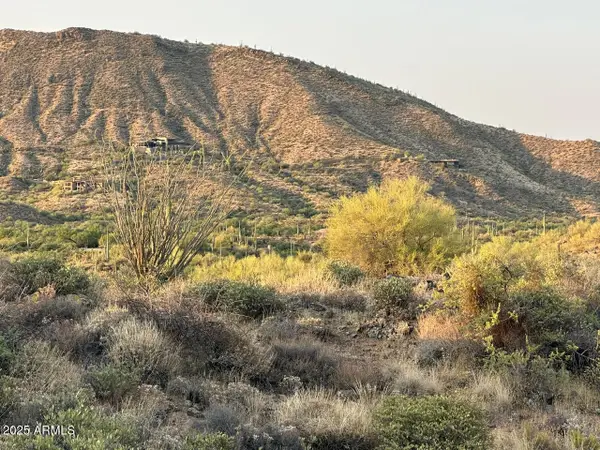34123 N 140th Place, Tonto National Forest, AZ 85262
Local realty services provided by:Better Homes and Gardens Real Estate S.J. Fowler
34123 N 140th Place,Scottsdale, AZ 85262
$970,000
- 5 Beds
- 4 Baths
- 3,862 sq. ft.
- Single family
- Active
Listed by:max shadle
Office:redfin corporation
MLS#:6876682
Source:ARMLS
Price summary
- Price:$970,000
- Price per sq. ft.:$251.17
About this home
Nestled in a private & serene North Scottsdale setting, this stunning home sits on a beautifully landscaped one-acre lot. Beautiful mountain views all around, & close to numerous hiking trails for endless recreation. Soaring 15' ceilings enhance the spacious split floorplan, featuring a large family room w/ a step-down bar, perfect for entertaining. Large gourmet kitchen offers granite counters, stainless steel appliances, & huge island. Enjoy eco-friendly living w/ an owned solar system & battery backup, plus two brand new HVAC units! The luxurious primary suite boasts a fireplace & an elegant bathroom w/ dual sinks & a spa-like jetted tub. Huge wraparound patio & enormous rooftop deck offer spectacular views of the surrounding countryside. The epitome of peaceful Arizona desert living! The four secondary bedrooms are all very spacious, each with great views. One has a full ensuite bathroom, and all have spacious walk in closets. The fourth secondary bedroom is ideally suited as a comfortable den or wonderful home office. Huge laundry room with granite counters, tons of storage and high end Samsung washer and dryer. Spacious three car garage with insulated doors offers you plenty of parking and storage space. New heat exchanging water heater installed in 2024 for increased energy efficiency. Truly a wonderful property not to be missed.
Contact an agent
Home facts
- Year built:2008
- Listing ID #:6876682
- Updated:September 30, 2025 at 09:49 PM
Rooms and interior
- Bedrooms:5
- Total bathrooms:4
- Full bathrooms:4
- Living area:3,862 sq. ft.
Heating and cooling
- Cooling:Ceiling Fan(s), Programmable Thermostat
- Heating:Electric
Structure and exterior
- Year built:2008
- Building area:3,862 sq. ft.
- Lot area:1 Acres
Schools
- High school:Cactus Shadows High School
- Middle school:Sonoran Trails Middle School
- Elementary school:Horseshoe Trails Elementary School
Utilities
- Water:Hauled
- Sewer:Septic In & Connected
Finances and disclosures
- Price:$970,000
- Price per sq. ft.:$251.17
- Tax amount:$1,572
New listings near 34123 N 140th Place
- New
 $6,800,000Active4 beds 5 baths5,202 sq. ft.
$6,800,000Active4 beds 5 baths5,202 sq. ft.10212 E Filaree Lane, Scottsdale, AZ 85262
MLS# 6926592Listed by: RUSS LYON SOTHEBY'S INTERNATIONAL REALTY - New
 $151,900Active1 Acres
$151,900Active1 Acres14100 E Villa Cassandra Drive #4, Scottsdale, AZ 85262
MLS# 6926403Listed by: RUSS LYON SOTHEBY'S INTERNATIONAL REALTY - New
 $151,900Active1 Acres
$151,900Active1 Acres0 E Villa Cassandra Drive, Scottsdale, AZ 85262
MLS# 6926409Listed by: RUSS LYON SOTHEBY'S INTERNATIONAL REALTY - New
 $165,900Active1.11 Acres
$165,900Active1.11 Acres16201 E Rio Verde Drive #1, Scottsdale, AZ 85262
MLS# 6925660Listed by: RUSS LYON SOTHEBY'S INTERNATIONAL REALTY - New
 $1,125,000Active3 beds 3 baths2,113 sq. ft.
$1,125,000Active3 beds 3 baths2,113 sq. ft.41472 N Deer Trail Road, Cave Creek, AZ 85331
MLS# 6925600Listed by: JASON MITCHELL REAL ESTATE - New
 $669,000Active3 beds 2 baths2,123 sq. ft.
$669,000Active3 beds 2 baths2,123 sq. ft.18925 E Latigo Lane, Rio Verde, AZ 85263
MLS# 6925430Listed by: EQUITY STAR REALTY - New
 $4,200,000Active6 beds 8 baths7,511 sq. ft.
$4,200,000Active6 beds 8 baths7,511 sq. ft.36389 N 105th Place, Scottsdale, AZ 85262
MLS# 6925315Listed by: RUSS LYON SOTHEBY'S INTERNATIONAL REALTY - New
 $2,500,000Active14.6 Acres
$2,500,000Active14.6 Acres9264 E Brahma Road #12, Scottsdale, AZ 85262
MLS# 6925225Listed by: ARIZONA BEST REAL ESTATE - New
 $3,500,000Active10.57 Acres
$3,500,000Active10.57 Acres9312 E Brahma Road #12, Scottsdale, AZ 85262
MLS# 6925230Listed by: ARIZONA BEST REAL ESTATE - New
 $250,000Active5.05 Acres
$250,000Active5.05 Acres0 E Boot Hill Road #2, Fort McDowell, AZ 85264
MLS# 6925248Listed by: FATHOM REALTY ELITE
