1137 N Rosemont Boulevard, Tucson, AZ 85712
Local realty services provided by:Better Homes and Gardens Real Estate BloomTree Realty

1137 N Rosemont Boulevard,Tucson, AZ 85712
$280,000
- 4 Beds
- 2 Baths
- 1,913 sq. ft.
- Single family
- Active
Listed by:katie canar602-518-2461
Office:homesmart
MLS#:6906475
Source:ARMLS
Price summary
- Price:$280,000
- Price per sq. ft.:$146.37
About this home
Calling all renovators, investors, & creative visionaries! Opportunity knocks in Central Tucson w/NO HOA plus NEW A/C & water heater! This 4-bed/1.5 bath home w/private office, inside laundry, & AZ room is a blank canvas awaiting your personal touch. A charming property w/solid brick construction, this is the perfect opportunity for buyers looking to personalize a space & build equity. With a little TLC, this one has the potential to really shine. The corner lot offers enhanced curb appeal w/only one direct neighbor. The additional street frontage provides options for creative landscaping, side-entry garage, or even a 2nd driveway. Step inside & envision a living space that's light & bright adjoined by a formal dining space. The eat-in kitchen offers a gas stove & all appliances included! Additional updates include an updated full bathroom with stand-up shower including grab bars & a chair, copper & iron plumbing, & new gas water heater. The roof was installed around 2005 with regular maintenance & plenty of life left!
While the home may benefit from some light maintenance and cosmetic updates, its strong bones, central location near shopping, dining & medical centers, and charming curb appeal make it a standout value. This home is priced to sell, so don't miss this chance to own a home with character and plenty of room to grow right in the city!
Contact an agent
Home facts
- Year built:1955
- Listing Id #:6906475
- Updated:August 16, 2025 at 02:54 PM
Rooms and interior
- Bedrooms:4
- Total bathrooms:2
- Full bathrooms:1
- Half bathrooms:1
- Living area:1,913 sq. ft.
Heating and cooling
- Cooling:Ceiling Fan(s), Programmable Thermostat
- Heating:Electric
Structure and exterior
- Year built:1955
- Building area:1,913 sq. ft.
- Lot area:0.2 Acres
Schools
- High school:University High School
- Middle school:Miles-Exploratory Learning Center
- Elementary school:W V Whitmore Elementary School
Utilities
- Water:City Water
Finances and disclosures
- Price:$280,000
- Price per sq. ft.:$146.37
- Tax amount:$1,985 (2024)
New listings near 1137 N Rosemont Boulevard
- New
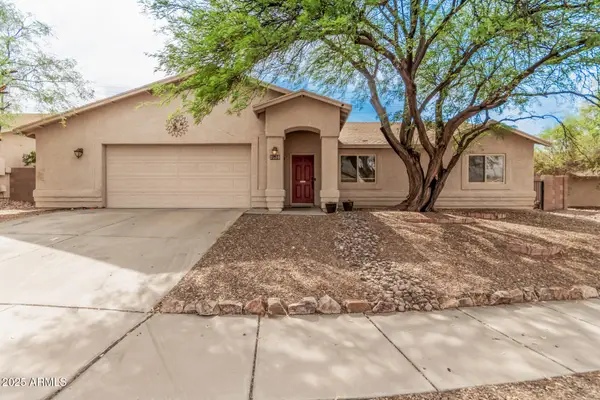 $350,000Active3 beds 2 baths1,738 sq. ft.
$350,000Active3 beds 2 baths1,738 sq. ft.2358 S Buckwheat Drive, Tucson, AZ 85710
MLS# 6905803Listed by: HOMESMART - New
 $1,150,000Active-- beds -- baths
$1,150,000Active-- beds -- baths238 W Navajo Road, Tucson, AZ 85705
MLS# 6905294Listed by: ORION INVESTMENT REAL ESTATE 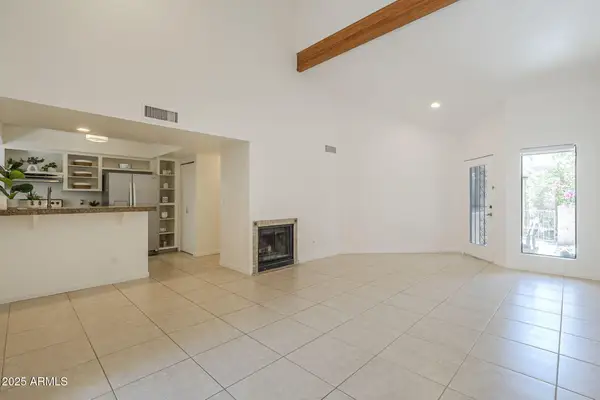 $235,000Pending2 beds 1 baths1,032 sq. ft.
$235,000Pending2 beds 1 baths1,032 sq. ft.3051 E Winterhaven Drive, Tucson, AZ 85716
MLS# 6903083Listed by: MY HOME GROUP REAL ESTATE- New
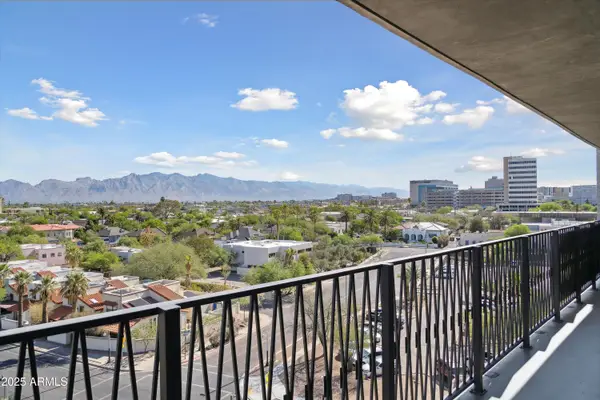 $536,580Active2 beds 2 baths1,186 sq. ft.
$536,580Active2 beds 2 baths1,186 sq. ft.425 W Paseo Redondo -- #8A, Tucson, AZ 85701
MLS# 6902184Listed by: UNITED REAL ESTATE SPECIALISTS - New
 $599,999Active3 beds 3 baths1,870 sq. ft.
$599,999Active3 beds 3 baths1,870 sq. ft.638 E Babcock Drive #111, Tucson, AZ 85705
MLS# 1075481Listed by: DOUGLAS PROPERTY GROUP - New
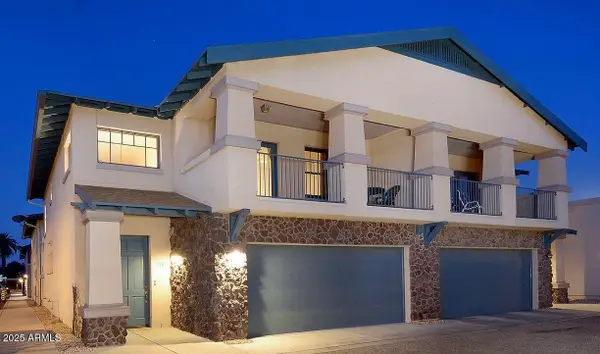 $599,999Active3 beds 3 baths1,870 sq. ft.
$599,999Active3 beds 3 baths1,870 sq. ft.638 E Babcock Drive #111, Tucson, AZ 85705
MLS# 6901986Listed by: DOUGLAS PROPERTY GROUP 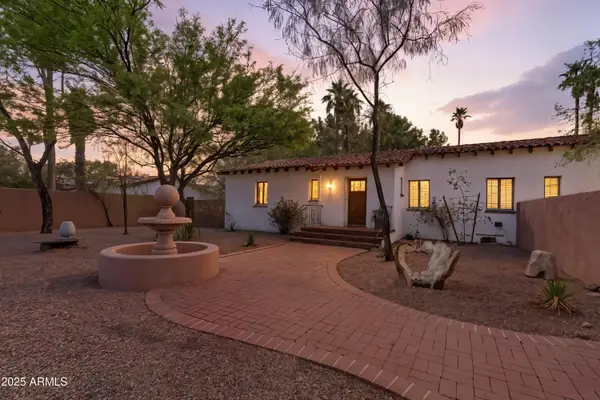 $600,000Pending4 beds 3 baths2,663 sq. ft.
$600,000Pending4 beds 3 baths2,663 sq. ft.3263 E Broadway Boulevard, Tucson, AZ 85716
MLS# 6900645Listed by: REALTY EXECUTIVES ARIZONA TERRITORY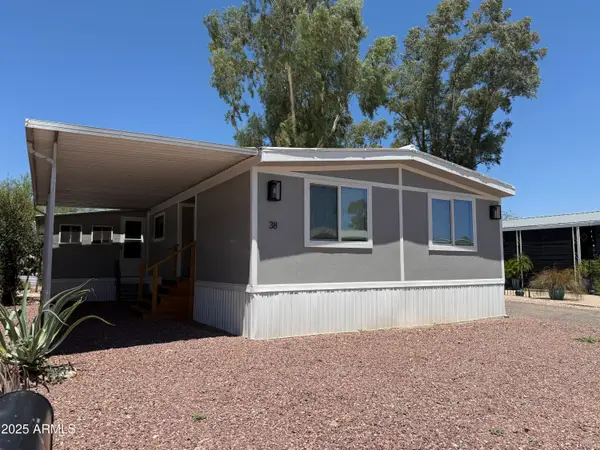 $85,000Active3 beds 2 baths1,440 sq. ft.
$85,000Active3 beds 2 baths1,440 sq. ft.1111 E Limberlost -- #38, Tucson, AZ 85719
MLS# 6899724Listed by: EXP REALTY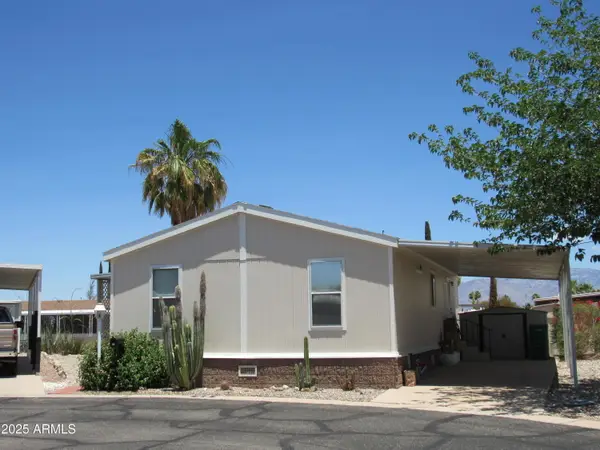 $120,000Active3 beds 2 baths1,152 sq. ft.
$120,000Active3 beds 2 baths1,152 sq. ft.3411 S Camino Seco -- #45, Tucson, AZ 85730
MLS# 6896085Listed by: NEXTHOME COMPLETE REALTY
