2450 N Palo Dulce Drive, Tucson, AZ 85745
Local realty services provided by:Better Homes and Gardens Real Estate BloomTree Realty
2450 N Palo Dulce Drive,Tucson, AZ 85745
$350,000
- 3 Beds
- 2 Baths
- 1,195 sq. ft.
- Townhouse
- Active
Listed by:lisette lucas
Office:iannelli and associates
MLS#:1076541
Source:AZ_PAAR
Price summary
- Price:$350,000
- Price per sq. ft.:$292.89
- Monthly HOA dues:$13.67
About this home
Charming 3-Bedroom, 2-Bath Home in the Heart of Tucson!Come take a look at this delightful 3-bedroom, 2-bath home perfectly situated in the center of all the action in Tucson! Whether you're into hiking, biking, or just enjoying the local scene, you'll love being close to nearby trails, grocery stores, a neighborhood brewery, and Saint Mary's Hospital just around the corner.Step inside and enjoy the cozy courtyard at the front of the house and a private walk-out patio off the master bedroom--perfect for relaxing mornings or quiet evenings. This home checks all the boxes!Already approved as an assisted living home, this property offers even more potential. It features a sprinkler system installed in 2020 for added safety and peace of mind.And with a two-car carport/garage combo, you won't have to worry about hail or monsoon damage to your vehicles.Don't miss out on this unique opportunity in one of Tucson's most convenient and desirable locations!
Contact an agent
Home facts
- Year built:1986
- Listing ID #:1076541
- Added:7 day(s) ago
- Updated:September 25, 2025 at 12:58 PM
Rooms and interior
- Bedrooms:3
- Total bathrooms:2
- Full bathrooms:2
- Living area:1,195 sq. ft.
Heating and cooling
- Cooling:Ceiling Fan(s), Central Air
- Heating:Electric, Forced Air
Structure and exterior
- Roof:Composition
- Year built:1986
- Building area:1,195 sq. ft.
Utilities
- Sewer:City Sewer
Finances and disclosures
- Price:$350,000
- Price per sq. ft.:$292.89
- Tax amount:$1,631 (2025)
New listings near 2450 N Palo Dulce Drive
- New
 $85,000Active2 beds 2 baths728 sq. ft.
$85,000Active2 beds 2 baths728 sq. ft.620 W Limberlost Drive #E3, Tucson, AZ 85705
MLS# 6924337Listed by: REALTY EXCHANGE - New
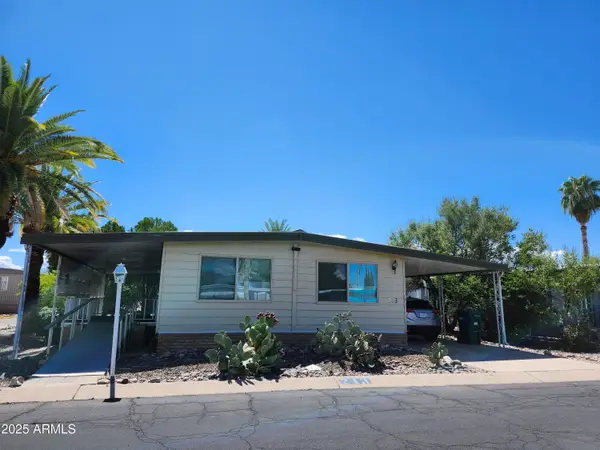 $69,000Active2 beds 2 baths1,250 sq. ft.
$69,000Active2 beds 2 baths1,250 sq. ft.3411 S Camino Seco -- #213, Tucson, AZ 85730
MLS# 6923695Listed by: NEXTHOME COMPLETE REALTY - New
 $85,000Active3 beds 2 baths1 sq. ft.
$85,000Active3 beds 2 baths1 sq. ft.3411 S Camino Seco -- #443, Tucson, AZ 85730
MLS# 6923661Listed by: NEXTHOME COMPLETE REALTY - New
 $30,000Active2 beds 1 baths952 sq. ft.
$30,000Active2 beds 1 baths952 sq. ft.3411 S Camino Seco -- #401, Tucson, AZ 85730
MLS# 6923672Listed by: NEXTHOME COMPLETE REALTY - New
 $55,000Active2 beds 2 baths1,056 sq. ft.
$55,000Active2 beds 2 baths1,056 sq. ft.3411 S Camino Seco -- #207, Tucson, AZ 85730
MLS# 6923637Listed by: NEXTHOME COMPLETE REALTY - New
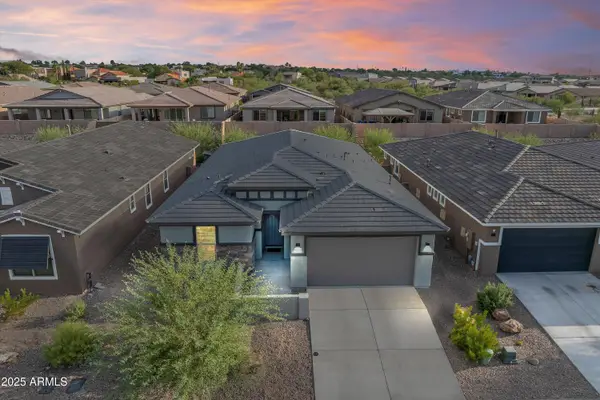 $536,000Active4 beds 3 baths2,244 sq. ft.
$536,000Active4 beds 3 baths2,244 sq. ft.10520 E Blue Marble Street, Tucson, AZ 85748
MLS# 6922816Listed by: EXP REALTY - New
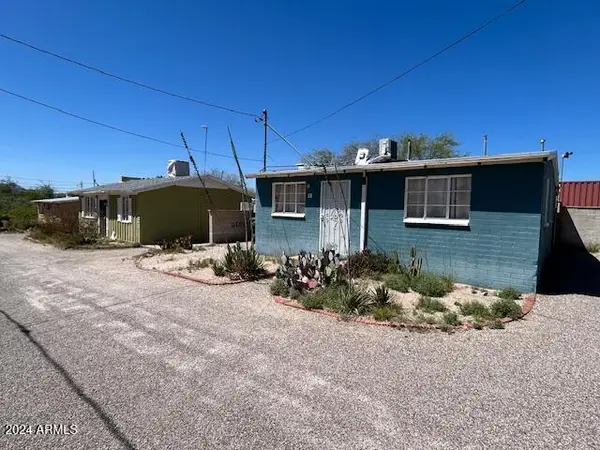 $1,099,000Active-- beds -- baths
$1,099,000Active-- beds -- baths2528 N Fontana Avenue, Tucson, AZ 85705
MLS# 6921799Listed by: ABI MULTIFAMILY - New
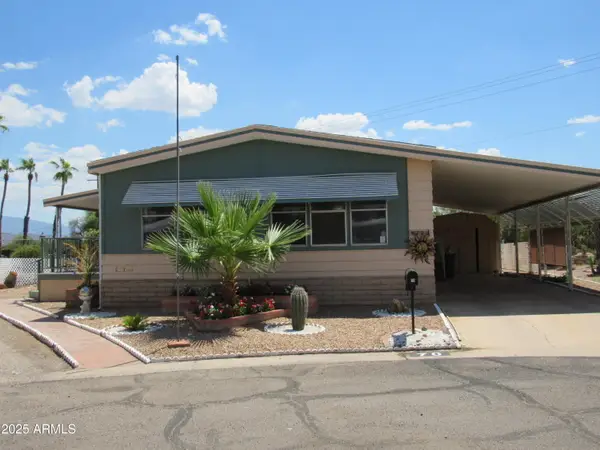 $82,500Active2 beds 2 baths1,536 sq. ft.
$82,500Active2 beds 2 baths1,536 sq. ft.3411 S Camino Seco -- #70, Tucson, AZ 85730
MLS# 6919669Listed by: NEXTHOME COMPLETE REALTY - New
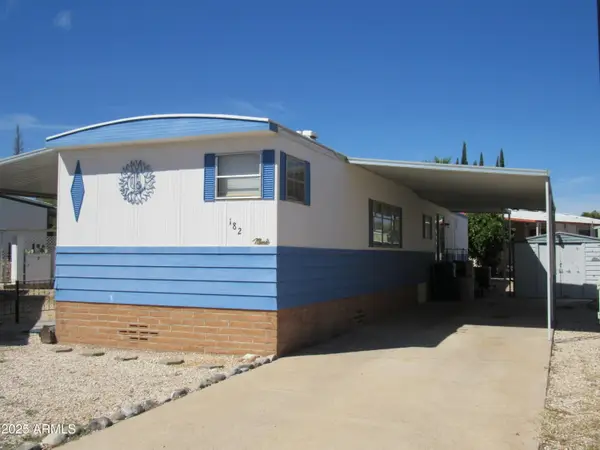 $49,900Active2 beds 2 baths980 sq. ft.
$49,900Active2 beds 2 baths980 sq. ft.3411 S Camino Seco -- #182, Tucson, AZ 85730
MLS# 6919670Listed by: NEXTHOME COMPLETE REALTY
