3411 S Camino Seco -- #255, Tucson, AZ 85730
Local realty services provided by:Better Homes and Gardens Real Estate S.J. Fowler
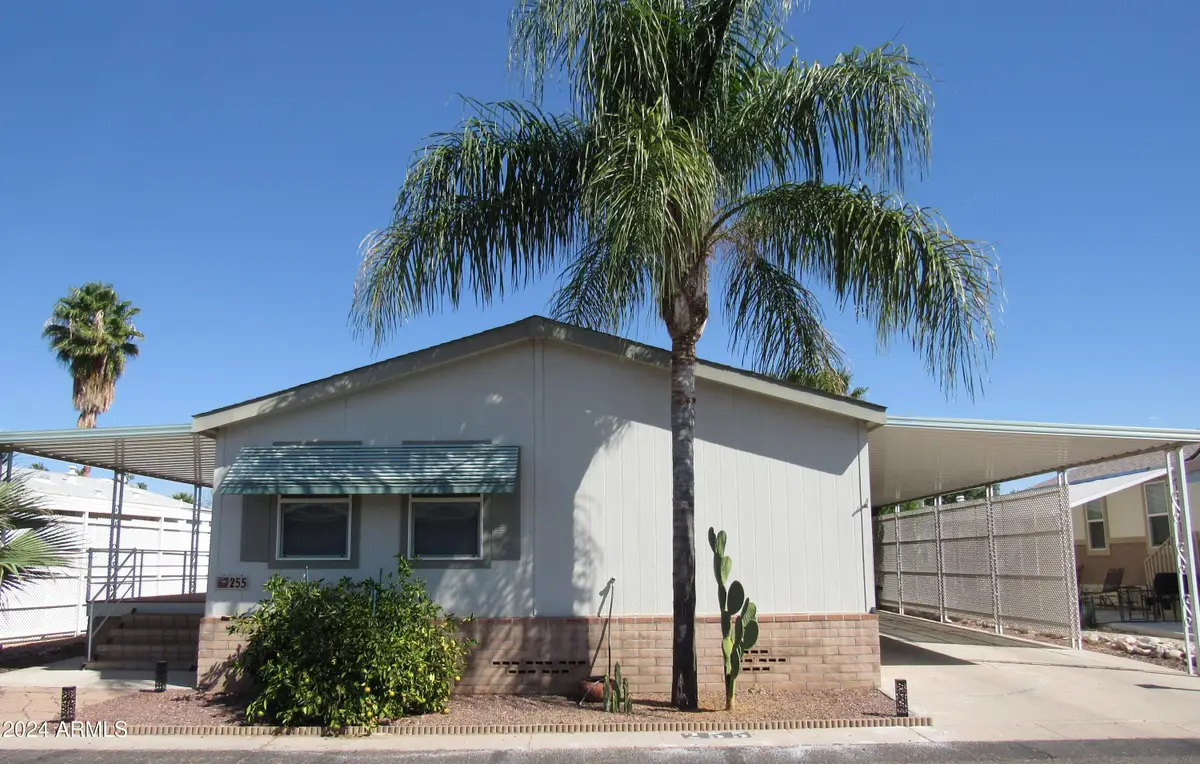
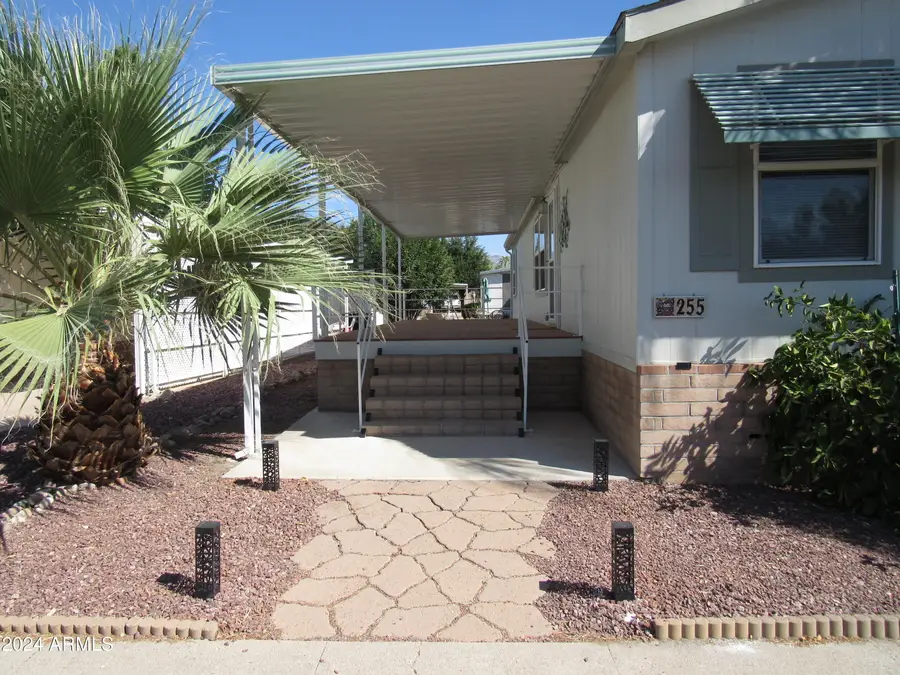
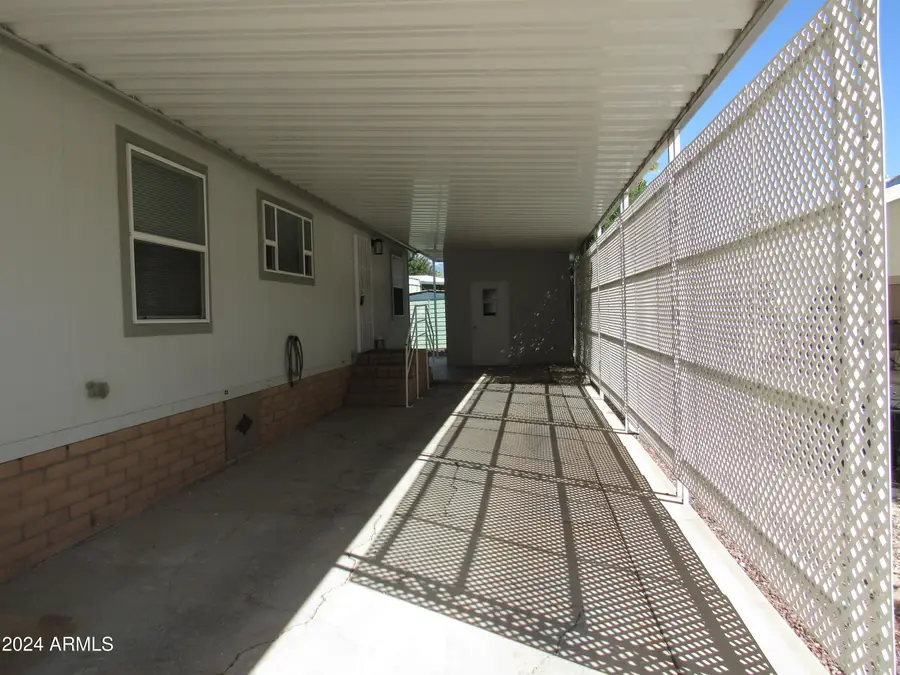
3411 S Camino Seco -- #255,Tucson, AZ 85730
$175,000
- 3 Beds
- 2 Baths
- 1,568 sq. ft.
- Mobile / Manufactured
- Active
Listed by:kevin s sarullo
Office:nexthome complete realty
MLS#:6774820
Source:ARMLS
Price summary
- Price:$175,000
- Price per sq. ft.:$111.61
- Monthly HOA dues:$669
About this home
This large, elegant home offers a beautiful split floor plan.
The kitchen has center island and plenty of counter and cabinet space. All appliances come with the home. It has a wall oven with built in microwave and electric cooktop stove. . There is an area between the kitchen and the living room for a coffee bar with drop-down lighting. Washer, dryer and upright freezer in the laundry room. The laundry room has cabinets above the washer and dryer.
Spacious living room with exterior door leads through a storm door to a beautiful, raised deck with recently painted white railing,
The primary bedroom and en-suite bath off the living room which contains two separate walk-in closets, walk-in shower with seat and a built-in make-up area with bottom storage. Double bowl vanity and linen storage cabinet next to the sink. Commode is in a separate area with door for that extra privacy.
Down the hallway off the kitchen you will enter a fantastic desk area with cabinets and computer desk station, a perfect area for an office. Across from it is the guest bathroom which has double bowl sinks and a tub. There is plenty of storage cabinets and a linen closet.
From there you have two more bedrooms with lighted closets. The two guest bedrooms have carpet. All bedrooms have ceiling fans, as well as living room and dining room.
The kitchen and bathrooms have vinyl flooring. The living room, primary bedroom and bath, hallway and computer room, and the dining room have wood flooring.
All window coverings stay with the home. Matching large storage room off the carport has electricity.
Contact an agent
Home facts
- Year built:2006
- Listing Id #:6774820
- Updated:August 03, 2025 at 02:51 PM
Rooms and interior
- Bedrooms:3
- Total bathrooms:2
- Full bathrooms:2
- Living area:1,568 sq. ft.
Heating and cooling
- Heating:Natural Gas
Structure and exterior
- Year built:2006
- Building area:1,568 sq. ft.
Schools
- High school:Out of Maricopa Cnty
- Middle school:Out of Maricopa Cnty
- Elementary school:Out of Maricopa Cnty
Utilities
- Water:City Water
Finances and disclosures
- Price:$175,000
- Price per sq. ft.:$111.61
- Tax amount:$518 (2023)
New listings near 3411 S Camino Seco -- #255
- New
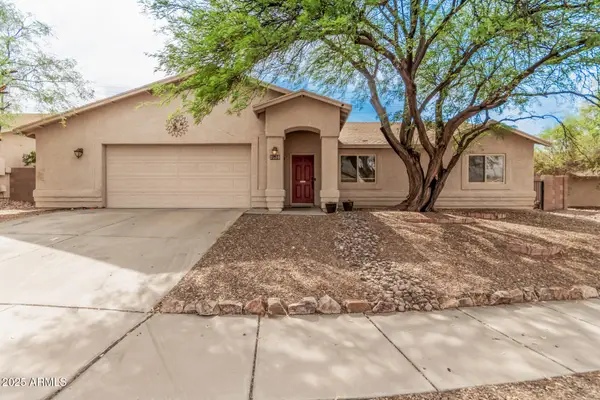 $350,000Active3 beds 2 baths1,738 sq. ft.
$350,000Active3 beds 2 baths1,738 sq. ft.2358 S Buckwheat Drive, Tucson, AZ 85710
MLS# 6905803Listed by: HOMESMART - New
 $1,150,000Active-- beds -- baths
$1,150,000Active-- beds -- baths238 W Navajo Road, Tucson, AZ 85705
MLS# 6905294Listed by: ORION INVESTMENT REAL ESTATE 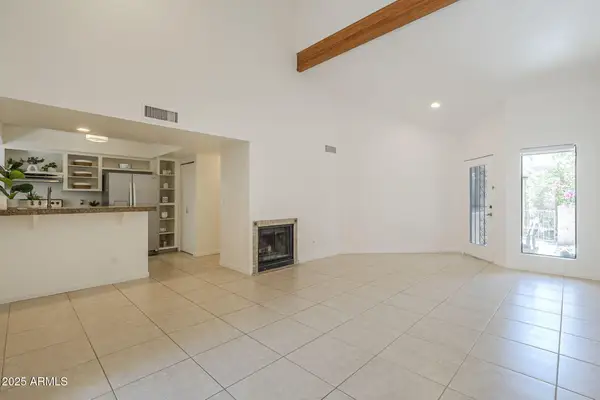 $235,000Pending2 beds 1 baths1,032 sq. ft.
$235,000Pending2 beds 1 baths1,032 sq. ft.3051 E Winterhaven Drive, Tucson, AZ 85716
MLS# 6903083Listed by: MY HOME GROUP REAL ESTATE- New
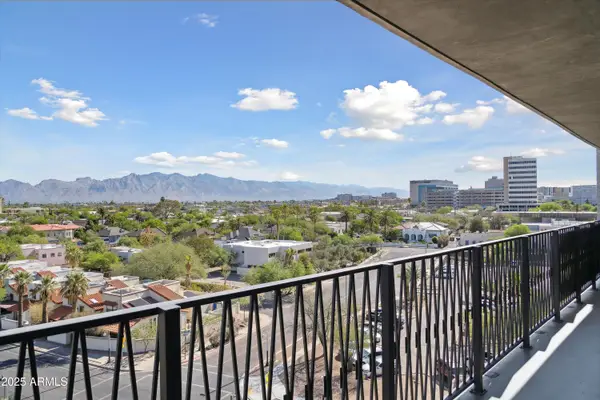 $536,580Active2 beds 2 baths1,186 sq. ft.
$536,580Active2 beds 2 baths1,186 sq. ft.425 W Paseo Redondo -- #8A, Tucson, AZ 85701
MLS# 6902184Listed by: UNITED REAL ESTATE SPECIALISTS - New
 $599,999Active3 beds 3 baths1,870 sq. ft.
$599,999Active3 beds 3 baths1,870 sq. ft.638 E Babcock Drive #111, Tucson, AZ 85705
MLS# 1075481Listed by: DOUGLAS PROPERTY GROUP - New
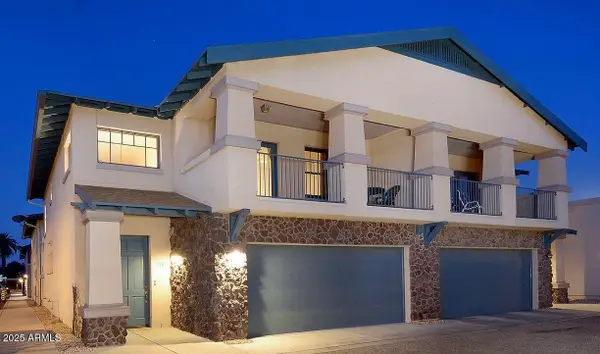 $599,999Active3 beds 3 baths1,870 sq. ft.
$599,999Active3 beds 3 baths1,870 sq. ft.638 E Babcock Drive #111, Tucson, AZ 85705
MLS# 6901986Listed by: DOUGLAS PROPERTY GROUP 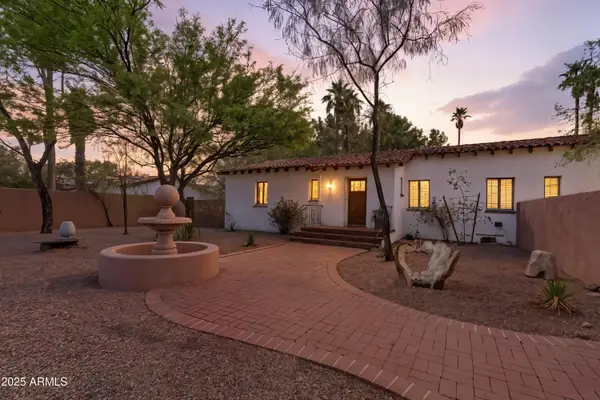 $600,000Active4 beds 3 baths2,663 sq. ft.
$600,000Active4 beds 3 baths2,663 sq. ft.3263 E Broadway Boulevard, Tucson, AZ 85716
MLS# 6900645Listed by: REALTY EXECUTIVES ARIZONA TERRITORY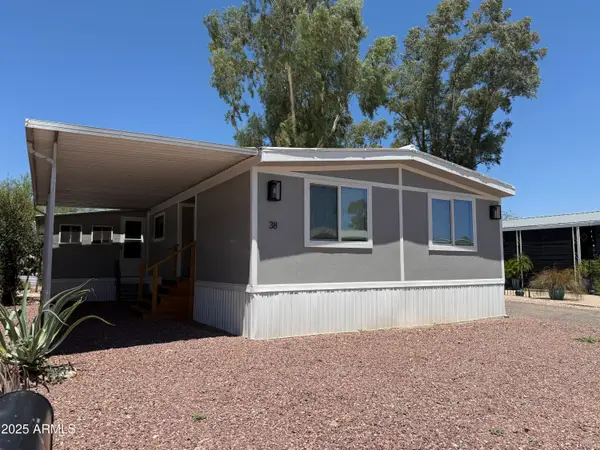 $85,000Active3 beds 2 baths1,440 sq. ft.
$85,000Active3 beds 2 baths1,440 sq. ft.1111 E Limberlost -- #38, Tucson, AZ 85719
MLS# 6899724Listed by: EXP REALTY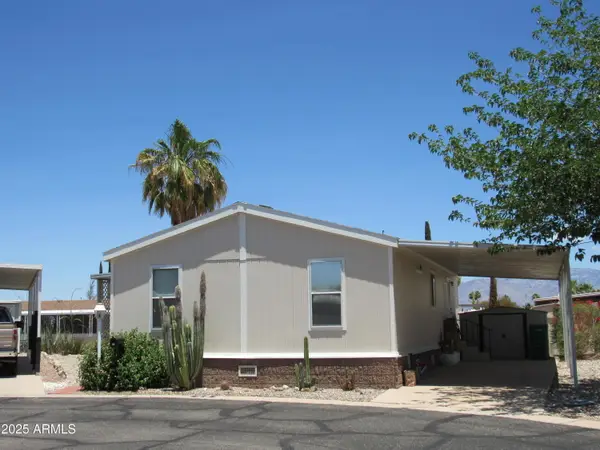 $120,000Active3 beds 2 baths1,152 sq. ft.
$120,000Active3 beds 2 baths1,152 sq. ft.3411 S Camino Seco -- #45, Tucson, AZ 85730
MLS# 6896085Listed by: NEXTHOME COMPLETE REALTY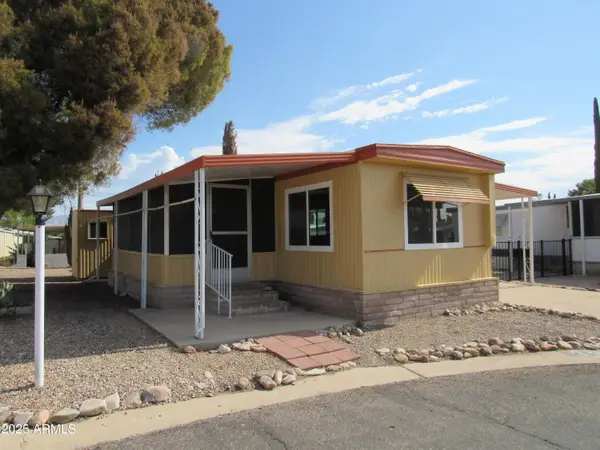 $49,900Active1 beds 1 baths1 sq. ft.
$49,900Active1 beds 1 baths1 sq. ft.3411 S Camino Seco Way #33, Tucson, AZ 85730
MLS# 6896078Listed by: NEXTHOME COMPLETE REALTY
