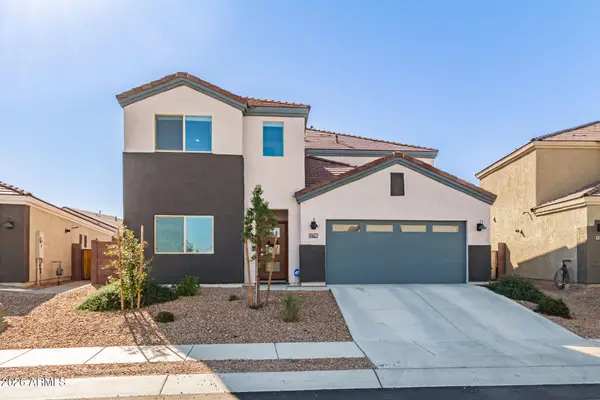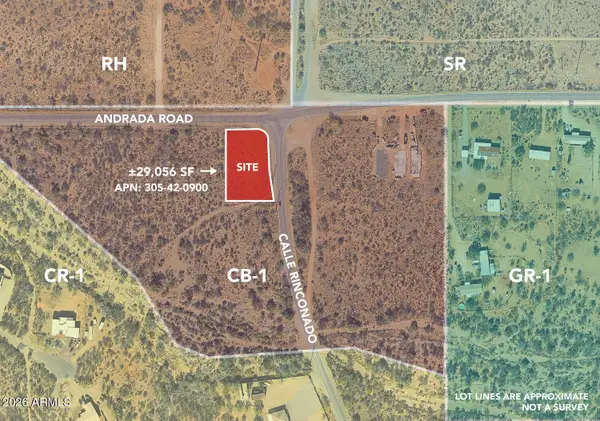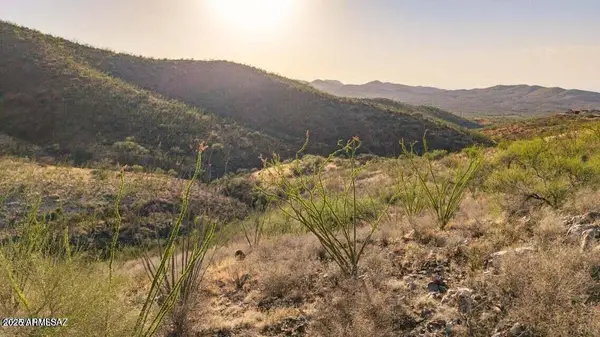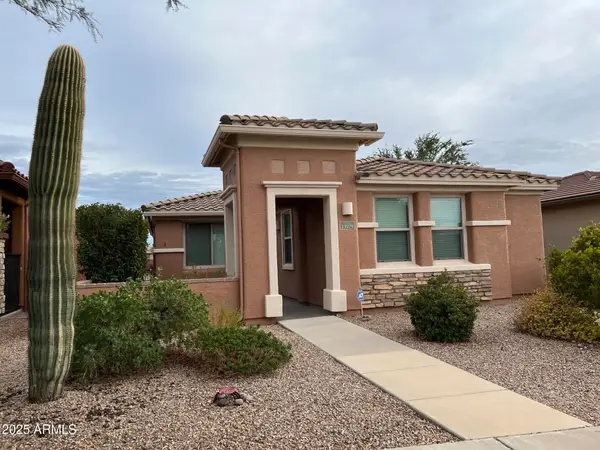13905 E Poelstra Street, Vail, AZ 85641
Local realty services provided by:Better Homes and Gardens Real Estate BloomTree Realty
13905 E Poelstra Street,Vail, AZ 85641
$505,000
- 2 Beds
- 2 Baths
- 1,606 sq. ft.
- Single family
- Active
Listed by: lisa m gatchalian4807031623
Office: homesmart
MLS#:6775174
Source:ARMLS
Price summary
- Price:$505,000
- Price per sq. ft.:$314.45
About this home
Welcome to this one-of-a-kind gem nestled within Del Webb at Rancho del Lago. No expense was spared with many custom touches throughout.
This home welcomes you with its three-car garage (one stall for the golf cart!), a paver-lined courtyard enclosed by a pony wall, a spacious entryway, a decorative glass front door, and owned solar panels. The great room features a stunning built-in entertainment system complete with wine fridge, cabinets, and Bose surround sound speakers.
With the recent kitchen remodel, the island shape was rebuilt to make the great room space more roomy and functional. Other kitchen features include quartz countertops, marble backsplash, stainless steel appliances including a new gas stovetop and microwave, double ovens, pull out drawers in the cabinets, and above-and-below cabinet lighting.
The primary bathroom has been recently remodeled with a huge tile shower, new vanity with quartz countertop, and updated mirrors and lights.
This home's main living space is easily extended into the backyard. The lavish patio is near perfection with an electric fireplace surrounded by stone, a built-in BBQ covered by a trellised pergola, a water feature, and stuccoed and painted walls for the extra touch of aesthetics.
Other notable features of this home include chic gray-toned paints, hard floors (tile with Pergo in the bedrooms and den), five-inch baseboards, and a versatile den space complete with Murphy bed.
Embrace the active lifestyle offered by this vibrant 55+ community, complete with first-class recreation and fitness centers, tennis and pickleball courts, bocce ball, a refreshing pool and spa, putting greens, and breathtaking views of the Rincon Mountains. This home is not just a place to live; it's a lifestyle waiting for you. Don't miss the chance to make it your own!
Contact an agent
Home facts
- Year built:2013
- Listing ID #:6775174
- Updated:October 24, 2024 at 04:44 PM
Rooms and interior
- Bedrooms:2
- Total bathrooms:2
- Full bathrooms:2
- Living area:1,606 sq. ft.
Heating and cooling
- Cooling:Ceiling Fan(s), Refrigeration
- Heating:Natural Gas
Structure and exterior
- Year built:2013
- Building area:1,606 sq. ft.
- Lot area:0.15 Acres
Schools
- High school:Out of Maricopa Cnty
- Middle school:Out of Maricopa Cnty
- Elementary school:Out of Maricopa Cnty
Utilities
- Water:Private Water Company
Finances and disclosures
- Price:$505,000
- Price per sq. ft.:$314.45
- Tax amount:$3,234
New listings near 13905 E Poelstra Street
 $425,000Active5 beds 3 baths2,697 sq. ft.
$425,000Active5 beds 3 baths2,697 sq. ft.12796 E Giada Drive, Vail, AZ 85641
MLS# 6976971Listed by: MY HOME GROUP REAL ESTATE $200,000Active0.67 Acres
$200,000Active0.67 Acres3106 E Andrada Road #13, Vail, AZ 85641
MLS# 6964699Listed by: J VINCENT COMPANY $70,000Active10.04 Acres
$70,000Active10.04 AcresTBD N Sonoita Hwy 10 Acres --, Vail, AZ 85641
MLS# 6957486Listed by: LONG REALTY COVEY LUXURY PROPERTIES $59,500Active7 Acres
$59,500Active7 Acres16231 E Hillton Ranch Road, Vail, AZ 85641
MLS# 6948935Listed by: ARIZONA DESERT RAT REALTY $349,900Active2 beds 2 baths1,568 sq. ft.
$349,900Active2 beds 2 baths1,568 sq. ft.13979 E Cheavront Loop, Vail, AZ 85641
MLS# 6924112Listed by: COLDWELL BANKER REALTY $375,000Active3 beds 2 baths2,976 sq. ft.
$375,000Active3 beds 2 baths2,976 sq. ft.13401 E Walts Way, Vail, AZ 85641
MLS# 6923563Listed by: DELEX REALTY $38,250Active5.26 Acres
$38,250Active5.26 Acres21995 S Sonoita Highway, Vail, AZ 85641
MLS# 6873094Listed by: EMG REAL ESTATE $815,000Active4 beds 3 baths2,698 sq. ft.
$815,000Active4 beds 3 baths2,698 sq. ft.13524 S High Haven Mesa Place Se, Vail, AZ 85641
MLS# 6872987Listed by: BIG REALTY SOLUTIONS, LLC $228,500Active36.03 Acres
$228,500Active36.03 Acres19795 S Attaway Place, Vail, AZ 85641
MLS# 6917116Listed by: LONG REALTY COVEY LUXURY PROPERTIES

