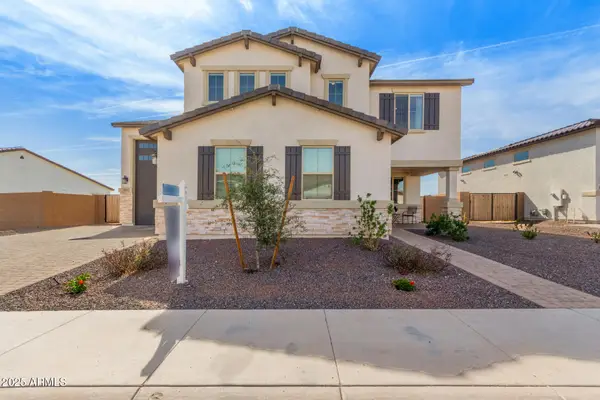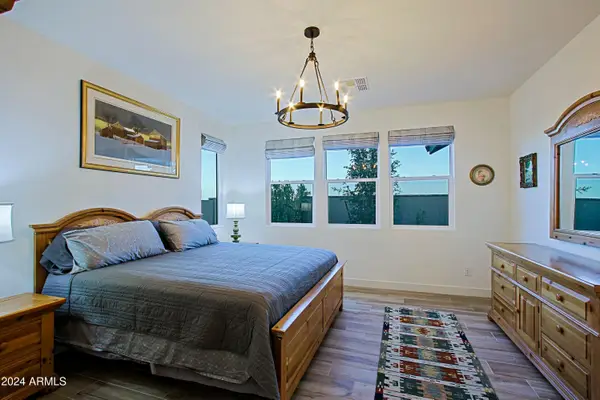11233 N Blakely Street, Waddell, AZ 85388
Local realty services provided by:Better Homes and Gardens Real Estate S.J. Fowler
Listed by: toni gaytan
Office: real broker
MLS#:6870529
Source:ARMLS
Price summary
- Price:$599,000
- Price per sq. ft.:$307.49
- Monthly HOA dues:$145
About this home
PRICED BELOW MARKET VALUE - INCREDIBLE OPPORTUNITY! Nestled at the base of the stunning White Tank Mountains and located behind the gates of the award-winning Sterling Grove Country Club, this Warwick model offers timeless Spanish-style charm in the highly desirable 55+ age-restricted section of the community. This meticulously maintained home features 3 bedrooms, 2.5 bathrooms, and a smart, open-concept layout filled with premium upgrades that set it apart from the rest. Highlights include: Luxury COREtec vinyl plank flooring, Elegant wood shutters, Custom kitchen island with wainscoting, Dramatic dry stack stone accent wall in the foyer, and much more. The third bedroom is currently styled as a home office but offers versatile space ideal for a guest room, library, or flex room tailored to your lifestyle. Don't miss your chance to own this unique and upgraded home in one of the West Valley's most sought-after communities. Schedule your private tour today! Community amenities offer resort-style living at its finest, including: a TROON-managed Jack Nicklaus Signature 18-hole golf course, tennis and pickleball courts, country club with fine dining, cafe, multiple swimming pools and spa, fitness center, and much more.
Contact an agent
Home facts
- Year built:2022
- Listing ID #:6870529
- Updated:November 14, 2025 at 04:19 PM
Rooms and interior
- Bedrooms:3
- Total bathrooms:3
- Full bathrooms:2
- Half bathrooms:1
- Living area:1,948 sq. ft.
Heating and cooling
- Cooling:Ceiling Fan(s), ENERGY STAR Qualified Equipment, Programmable Thermostat
- Heating:ENERGY STAR Qualified Equipment, Natural Gas
Structure and exterior
- Year built:2022
- Building area:1,948 sq. ft.
- Lot area:0.12 Acres
Schools
- High school:Dysart High School
- Middle school:Sonoran Heights Middle School
- Elementary school:Sonoran Heights Middle School
Utilities
- Water:City Water
Finances and disclosures
- Price:$599,000
- Price per sq. ft.:$307.49
- Tax amount:$2,039 (2024)
New listings near 11233 N Blakely Street
- New
 $1,399,000Active3 beds 4 baths2,814 sq. ft.
$1,399,000Active3 beds 4 baths2,814 sq. ft.17546 W Montpelier Street, Surprise, AZ 85388
MLS# 6945596Listed by: RE/MAX DESERT SHOWCASE - Open Sat, 4 to 6pmNew
 $435,000Active5 beds 3 baths2,530 sq. ft.
$435,000Active5 beds 3 baths2,530 sq. ft.18237 W Sanna Street, Waddell, AZ 85355
MLS# 6945538Listed by: HOMESMART - Open Fri, 10am to 5pmNew
 $765,000Active3 beds 4 baths2,489 sq. ft.
$765,000Active3 beds 4 baths2,489 sq. ft.17443 W Carlisle Drive, Surprise, AZ 85388
MLS# 6945200Listed by: TOLL BROTHERS REAL ESTATE - New
 $394,900Active3 beds 2 baths1,458 sq. ft.
$394,900Active3 beds 2 baths1,458 sq. ft.18076 W Hatcher Road, Waddell, AZ 85355
MLS# 6945253Listed by: AWARD REALTY - New
 $464,990Active4 beds 3 baths2,096 sq. ft.
$464,990Active4 beds 3 baths2,096 sq. ft.17722 W Vogel Avenue, Waddell, AZ 85355
MLS# 6944870Listed by: DRH PROPERTIES INC - New
 $1,545,000Active3 beds 4 baths3,293 sq. ft.
$1,545,000Active3 beds 4 baths3,293 sq. ft.17336 W Crawfordsville Drive, Surprise, AZ 85388
MLS# 6944423Listed by: RE/MAX DESERT SHOWCASE - New
 $699,000Active4 beds 3 baths2,981 sq. ft.
$699,000Active4 beds 3 baths2,981 sq. ft.18609 W Diana Avenue, Waddell, AZ 85355
MLS# 6944158Listed by: REALTY ONE GROUP - New
 $665,900Active2 beds 2 baths1,521 sq. ft.
$665,900Active2 beds 2 baths1,521 sq. ft.17221 W Middlebury Street, Surprise, AZ 85388
MLS# 6943943Listed by: BERKSHIRE HATHAWAY HOMESERVICES ARIZONA PROPERTIES - Open Fri, 11am to 5pmNew
 $472,056Active3 beds 2 baths1,590 sq. ft.
$472,056Active3 beds 2 baths1,590 sq. ft.19004 W Rose Lane, Waddell, AZ 85355
MLS# 6943719Listed by: TOWNE BROKERAGE SERVICES, INC - Open Fri, 11am to 5pmNew
 $491,677Active3 beds 2 baths1,889 sq. ft.
$491,677Active3 beds 2 baths1,889 sq. ft.19034 W Rose Lane, Waddell, AZ 85355
MLS# 6943248Listed by: TOWNE BROKERAGE SERVICES, INC
