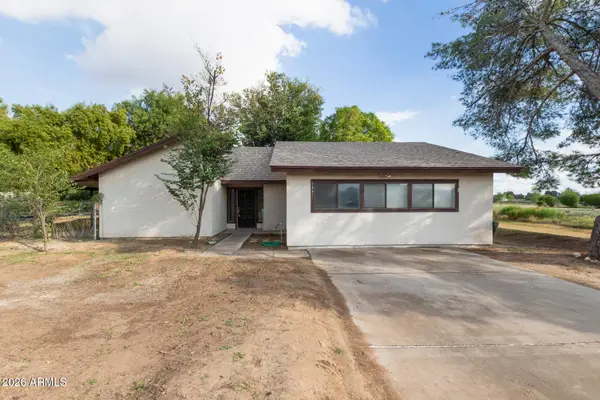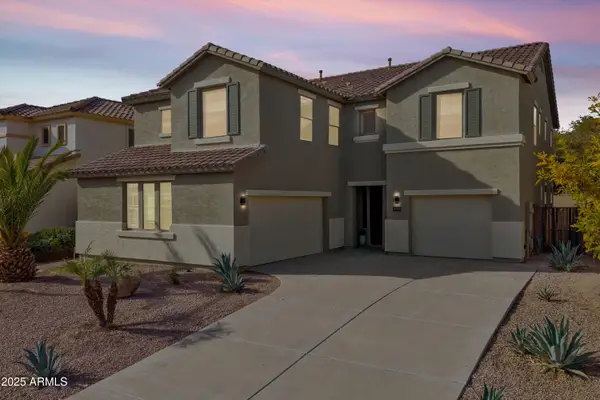15722 W Brown Street, Waddell, AZ 85355
Local realty services provided by:Better Homes and Gardens Real Estate S.J. Fowler
Listed by: danny kallay
Office: compass
MLS#:6893512
Source:ARMLS
Price summary
- Price:$567,990
- Price per sq. ft.:$216.05
- Monthly HOA dues:$112
About this home
Welcome to Stonebridge Manor, Waddell's premier brand-new community!
Discover the elegant Jade floorplan, offering 2,629 sq. ft. of thoughtfully designed living space tailored for modern families. This exquisite single-story home features 4 bedrooms, a dining room and 3.5 bathrooms, and a 3-car tandem garage, providing ample space for work, relaxation, and entertainment.
Elegance is showcased throughout with designer finishes from our Oxford Collection, including 6x36 plank tile flooring in the main living areas and plush carpeting in the bedrooms for added comfort. The spacious kitchen boasts 42'' dark shaker cabinets with Champagne Bronze hardware, Carrara Breeze quartz countertops, and a 3x12 tile backsplash for a modern and sophisticated aesthetic. A large pantry provides plenty of storage, while pre-wiring for pendant lighting allows for easy customization. The kitchen is fully equipped with GE stainless steel appliances, including an electric range, microwave, dishwasher, and refrigerator, along with a white washer and dryer for ultimate convenience.
Additional highlights include 8' doors throughout, 2"" white faux wood blinds, and a 4-panel sliding glass door in the great room, seamlessly blending indoor and outdoor living. Step outside to a covered patio, perfect for enjoying Arizona's beautiful weather.
The exterior is equally impressive, featuring pavers at the driveway and entry for enhanced curb appeal, while a soft water loop adds extra convenience.
Don't miss the opportunity to tour the Jade floorplan at Sanctuary at Stonebridge Manor and experience the exceptional lifestyle that awaits you!
Contact an agent
Home facts
- Year built:2025
- Listing ID #:6893512
- Updated:January 07, 2026 at 04:09 PM
Rooms and interior
- Bedrooms:4
- Total bathrooms:4
- Full bathrooms:3
- Half bathrooms:1
- Living area:2,629 sq. ft.
Heating and cooling
- Cooling:Evaporative Cooling, Programmable Thermostat
- Heating:Electric
Structure and exterior
- Year built:2025
- Building area:2,629 sq. ft.
- Lot area:0.17 Acres
Schools
- High school:Shadow Ridge High School
- Middle school:Sonoran Heights Middle School
- Elementary school:Rancho Gabriela
Utilities
- Water:Private Water Company
Finances and disclosures
- Price:$567,990
- Price per sq. ft.:$216.05
- Tax amount:$98 (2024)
New listings near 15722 W Brown Street
- New
 $579,990Active3 beds 3 baths2,178 sq. ft.
$579,990Active3 beds 3 baths2,178 sq. ft.15617 W Brown Street, Waddell, AZ 85355
MLS# 6964237Listed by: COMPASS - Open Wed, 11am to 5pmNew
 $450,768Active3 beds 2 baths1,589 sq. ft.
$450,768Active3 beds 2 baths1,589 sq. ft.19027 W Rose Lane, Waddell, AZ 85355
MLS# 6964243Listed by: TOWNE BROKERAGE SERVICES, INC - Open Wed, 11am to 5pmNew
 $461,758Active4 beds 2 baths1,889 sq. ft.
$461,758Active4 beds 2 baths1,889 sq. ft.19010 W Rose Lane, Waddell, AZ 85355
MLS# 6964203Listed by: TOWNE BROKERAGE SERVICES, INC - New
 $464,990Active4 beds 3 baths2,153 sq. ft.
$464,990Active4 beds 3 baths2,153 sq. ft.15725 W Corte Del Sol Este --, Waddell, AZ 85355
MLS# 6963859Listed by: COMPASS - New
 $699,000Active4 beds 2 baths2,500 sq. ft.
$699,000Active4 beds 2 baths2,500 sq. ft.7341 N 181st Avenue, Waddell, AZ 85355
MLS# 6963911Listed by: MY HOME GROUP REAL ESTATE - New
 $444,990Active3 beds 2 baths1,777 sq. ft.
$444,990Active3 beds 2 baths1,777 sq. ft.15717 W Corte Del Sol Este --, Waddell, AZ 85355
MLS# 6963810Listed by: COMPASS - New
 $624,990Active6 beds 5 baths3,498 sq. ft.
$624,990Active6 beds 5 baths3,498 sq. ft.15618 W Cheryl Drive, Waddell, AZ 85355
MLS# 6963742Listed by: COMPASS - New
 $829,000Active2 beds 3 baths2,352 sq. ft.
$829,000Active2 beds 3 baths2,352 sq. ft.11097 N Spearfish Street, Surprise, AZ 85388
MLS# 6963526Listed by: RE/MAX DESERT SHOWCASE - New
 $1,850,000Active4 beds 6 baths4,346 sq. ft.
$1,850,000Active4 beds 6 baths4,346 sq. ft.16033 W Cinnabar Court, Waddell, AZ 85355
MLS# 6962545Listed by: KELLER WILLIAMS ARIZONA REALTY - New
 $499,000Active4 beds 3 baths3,166 sq. ft.
$499,000Active4 beds 3 baths3,166 sq. ft.9724 N 182nd Lane, Waddell, AZ 85355
MLS# 6962548Listed by: COMPASS
