15730 W Brown Street, Waddell, AZ 85355
Local realty services provided by:Better Homes and Gardens Real Estate BloomTree Realty
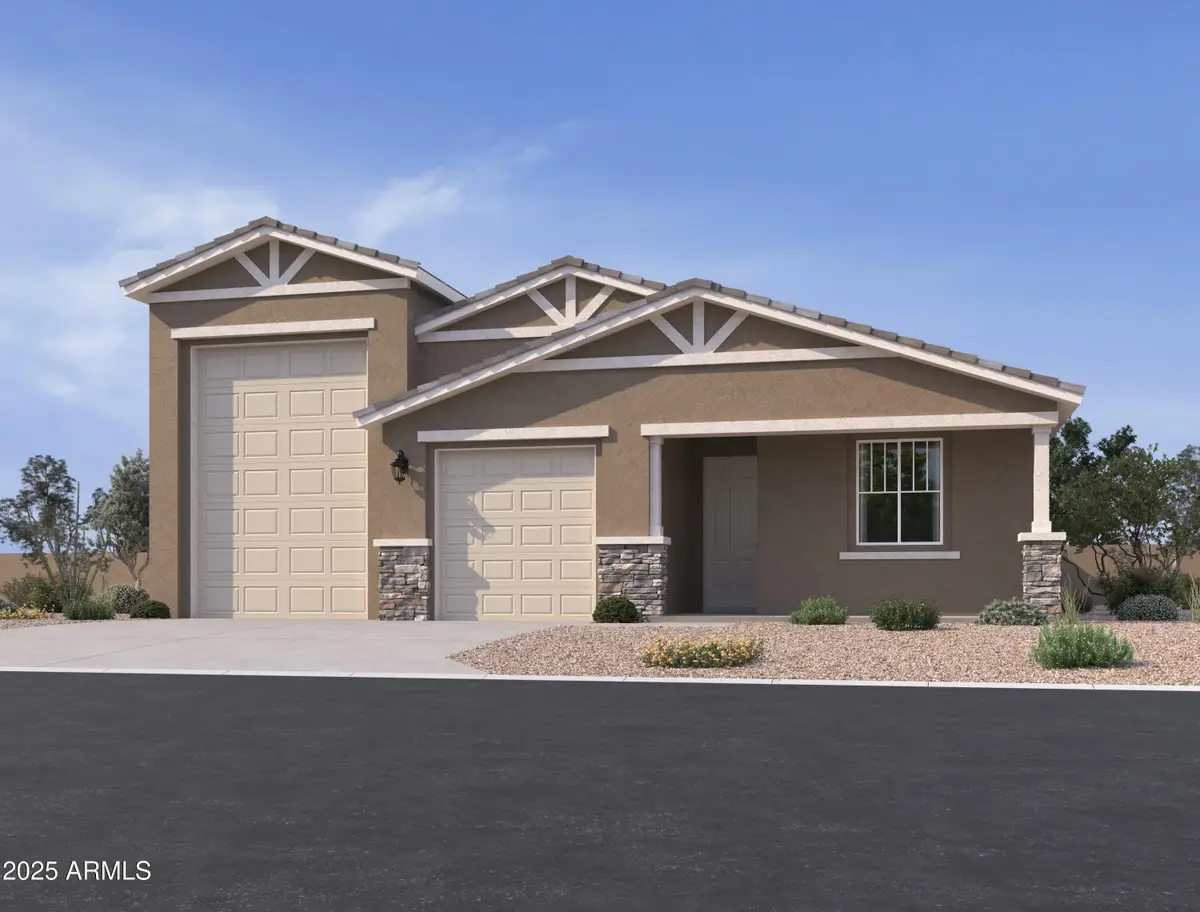
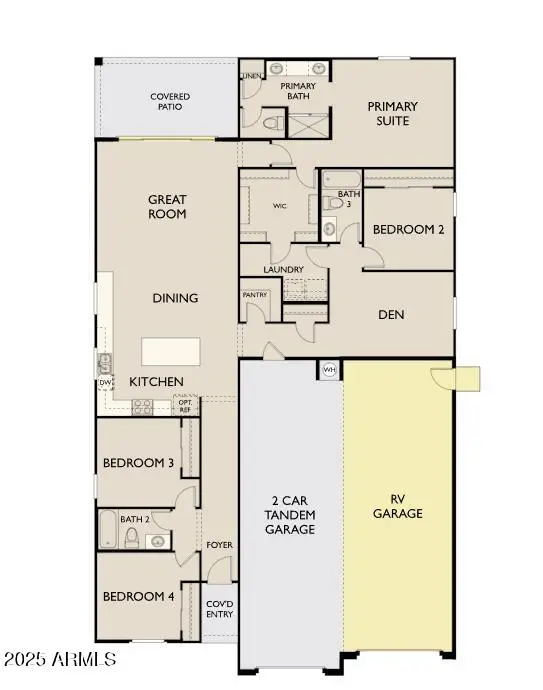
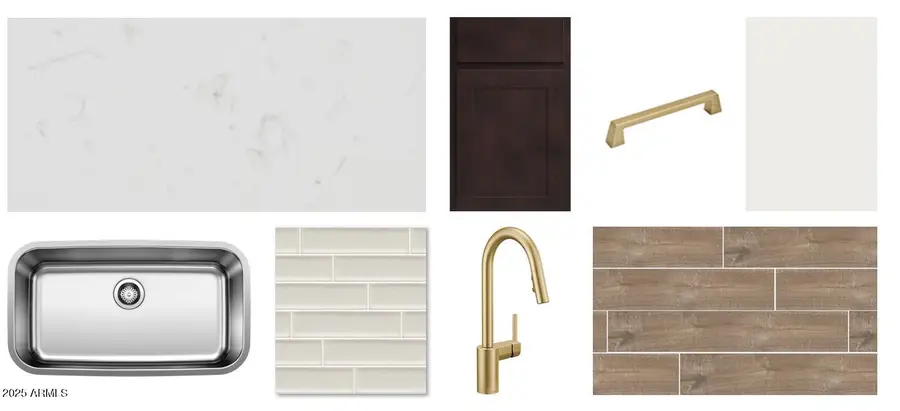
15730 W Brown Street,Waddell, AZ 85355
$554,990
- 4 Beds
- 3 Baths
- 2,178 sq. ft.
- Single family
- Active
Listed by:danny kallay
Office:compass
MLS#:6878200
Source:ARMLS
Price summary
- Price:$554,990
- Price per sq. ft.:$254.82
- Monthly HOA dues:$112
About this home
Welcome to Stonebridge Manor — Waddell's premier new community, where luxury effortlessly meets functionality in the stunning 2,171 sq. ft. Ruby floor plan. This meticulously designed home offers 4 spacious bedrooms, 3 bathrooms, a dedicated den, and an expansive RV and 2-car tandem garage—providing the ultimate space for vehicles, outdoor gear, and storage needs. The desert-inspired elevation and professionally designed landscaping enhance the home's exceptional curb appeal.
Step inside to discover a bright and inviting open floor plan, where natural light pours in through a 4-panel sliding glass door, creating a seamless connection between indoor and outdoor living. The versatile den is perfect for a home office, study, or a flexible space to suit your needs.
At the heart of the home, the sleek-inspired kitchen offers both style and practicality. Equipped with stainless steel appliancesincluding an electric range, microwave, dishwasher, and refrigeratorthe kitchen promises a modern, efficient cooking experience. The expansive island not only adds sophistication but also makes meal prep and entertaining effortless.
Throughout the home, 6" x 36" plank tile flooring adds warmth and durability, elevating the space with both style and functionality. Additional thoughtful touches include a soft water loop, 8-foot doors, 2 " faux wood blinds, a paver driveway, and a garage door opener for ultimate convenience.
With designer finishes, a modern layout, and an unparalleled garage space, this move-in-ready home is a must-see. Don't miss your chance to tour the Ruby plan at Sanctuary at Stonebridge Manorand experience the elevated lifestyle that awaits you!
Contact an agent
Home facts
- Year built:2025
- Listing Id #:6878200
- Updated:July 25, 2025 at 03:06 PM
Rooms and interior
- Bedrooms:4
- Total bathrooms:3
- Full bathrooms:3
- Living area:2,178 sq. ft.
Heating and cooling
- Cooling:Both Refrig & Evaporative, Programmable Thermostat
- Heating:Electric
Structure and exterior
- Year built:2025
- Building area:2,178 sq. ft.
- Lot area:0.17 Acres
Schools
- High school:Shadow Ridge High School
- Middle school:Sonoran Heights Middle School
- Elementary school:Rancho Gabriela
Utilities
- Water:Private Water Company
Finances and disclosures
- Price:$554,990
- Price per sq. ft.:$254.82
- Tax amount:$98 (2024)
New listings near 15730 W Brown Street
- Open Sat, 1 to 4pmNew
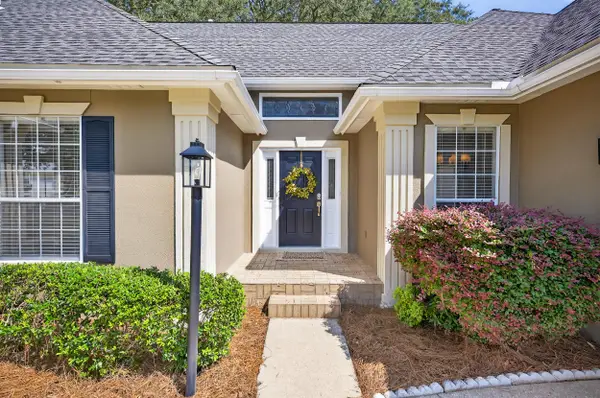 $525,000Active4 beds 3 baths2,570 sq. ft.
$525,000Active4 beds 3 baths2,570 sq. ft.2805 Sam Snead Court, Shalimar, FL 32579
MLS# 982868Listed by: RISING STAR REAL ESTATE INC - New
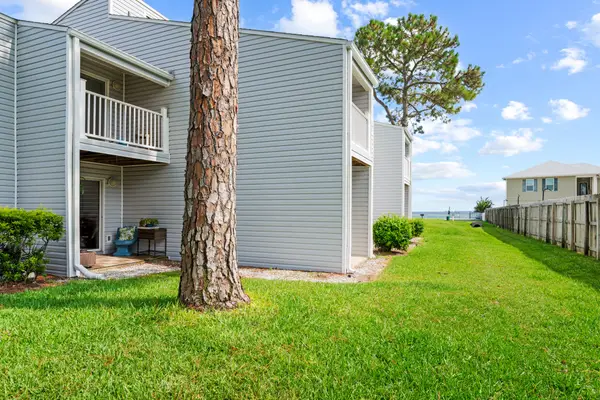 $189,500Active2 beds 1 baths868 sq. ft.
$189,500Active2 beds 1 baths868 sq. ft.101 Old Ferry Road #12B, Shalimar, FL 32579
MLS# 982805Listed by: REAL BROKER LLC - New
 $265,000Active3 beds 2 baths935 sq. ft.
$265,000Active3 beds 2 baths935 sq. ft.56 10th Street, Shalimar, FL 32579
MLS# 982716Listed by: LUCKY PALMS REALTY - New
 $1,600,000Active5 beds 6 baths5,148 sq. ft.
$1,600,000Active5 beds 6 baths5,148 sq. ft.913 Sara Drive, Shalimar, FL 32579
MLS# 982338Listed by: CENTURY 21 ALLPOINTS REALTY - Open Sat, 2 to 4pmNew
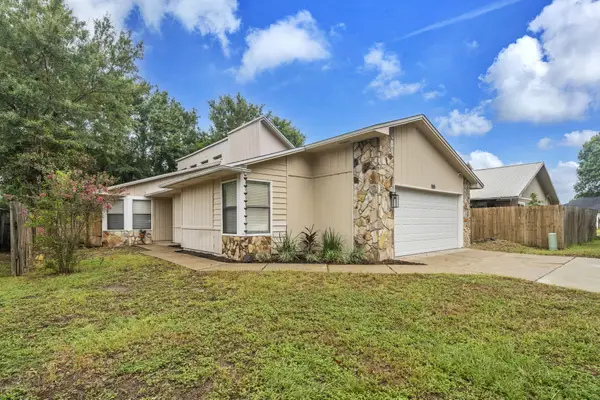 $359,000Active3 beds 2 baths1,424 sq. ft.
$359,000Active3 beds 2 baths1,424 sq. ft.105 Post Oak Place, Shalimar, FL 32579
MLS# 982577Listed by: KELLER WILLIAMS REALTY FWB 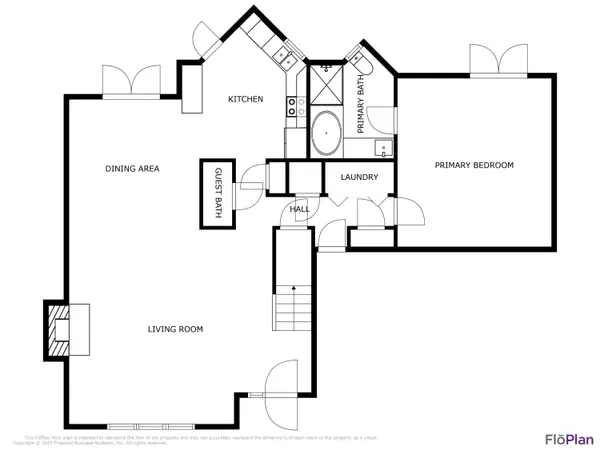 Listed by BHGRE$350,000Pending3 beds 3 baths2,500 sq. ft.
Listed by BHGRE$350,000Pending3 beds 3 baths2,500 sq. ft.2552 Palm Shores Drive, Shalimar, FL 32579
MLS# 982524Listed by: ERA AMERICAN REAL ESTATE- New
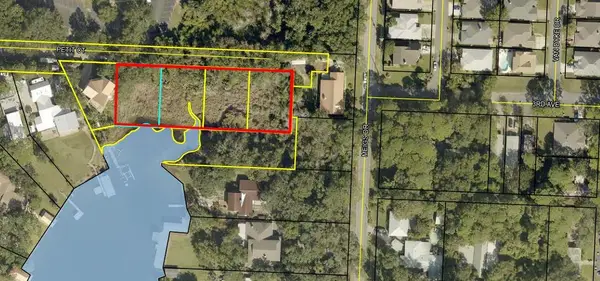 $600,000Active0.23 Acres
$600,000Active0.23 Acres2,3,4,5 Petit Court, Shalimar, FL 32579
MLS# 982434Listed by: REALTY ONE GROUP EMERALD COAST - New
 $835,000Active4 beds 3 baths3,050 sq. ft.
$835,000Active4 beds 3 baths3,050 sq. ft.123 Clifford Drive, Shalimar, FL 32579
MLS# 982386Listed by: FLAT FEE MLS REALTY 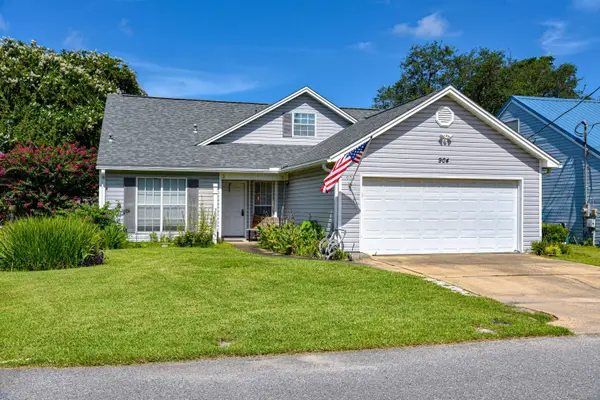 $354,000Pending3 beds 3 baths1,811 sq. ft.
$354,000Pending3 beds 3 baths1,811 sq. ft.904 Elizabeth Lane, Shalimar, FL 32579
MLS# 982296Listed by: EMERALD WAVE REALTY INC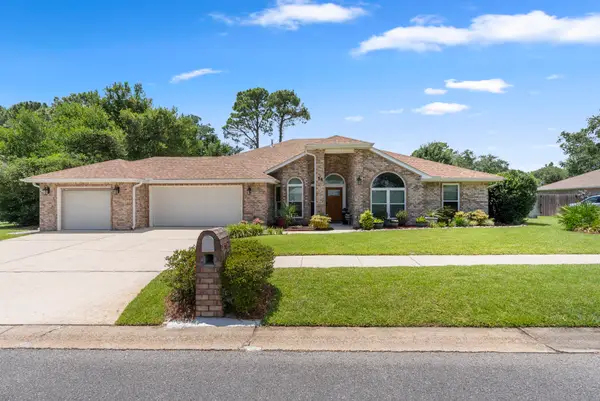 $647,750Pending4 beds 3 baths2,286 sq. ft.
$647,750Pending4 beds 3 baths2,286 sq. ft.55 Hillcrest Drive, Shalimar, FL 32579
MLS# 982240Listed by: LPT REALTY LLC
