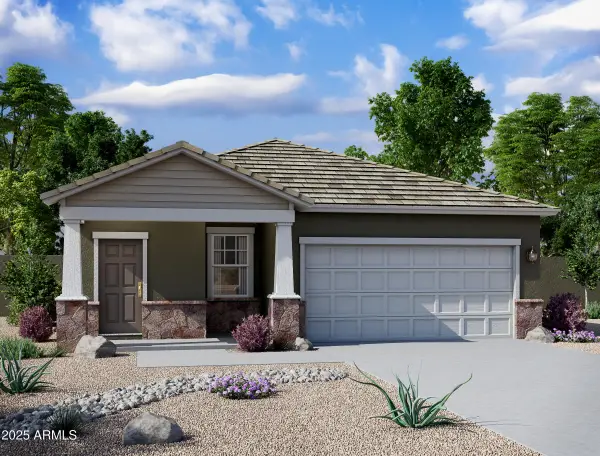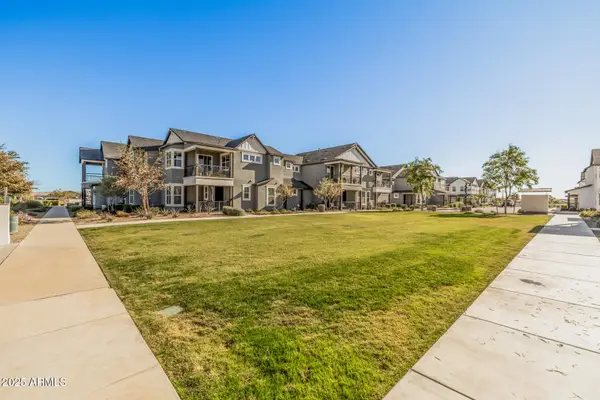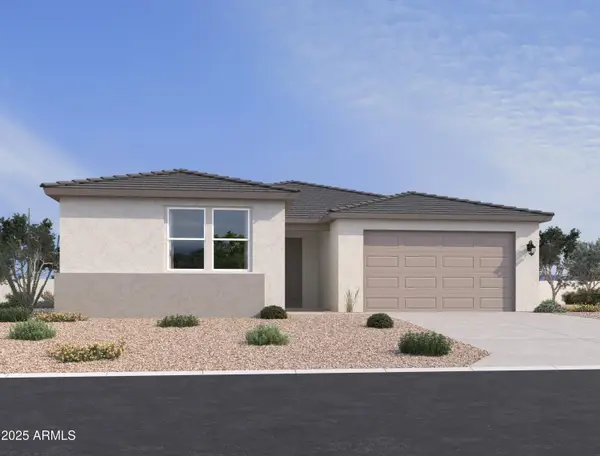15734 W Brown Street, Waddell, AZ 85355
Local realty services provided by:Better Homes and Gardens Real Estate S.J. Fowler
15734 W Brown Street,Waddell, AZ 85355
$564,990
- 4 Beds
- 4 Baths
- - sq. ft.
- Single family
- Pending
Listed by: danny kallay
Office: compass
MLS#:6866345
Source:ARMLS
Price summary
- Price:$564,990
About this home
Welcome to Stonebridge Manor, Waddell's premier new community!
Discover the elegant Jade floorplan, offering 2,623 sq. ft. of thoughtfully designed living space tailored for modern families. This exquisite single-story home features 4 bedrooms, a large formal dining area, 3 bathrooms, spacious laundry room, and a 2-car tandem garage.
Elegance is showcased throughout with designer finishes from our Milan Collection, including 6x24 Light Tan/Brown plank tile flooring in all the main living areas and plush carpeting in the bedrooms for added comfort. The spacious kitchen is a chef's dream, featuring 42'' Stone Gray shaker cabinets with Satin Nickel hardware, White Sand Quartz countertops, and a Mesmerist Spirit 3x12 brick-patterned tile backsplash for a modern and sophisticated aesthetic. A large pantry offers plenty of storage, while pre-wiring for pendant lighting allows for easy customization. The kitchen comes fully equipped with GE stainless steel appliances, including an electric range, microwave, dishwasher, and refrigerator, along with a white washer and dryer for ultimate convenience.
Additional highlights include 8' doors throughout, 2"white faux wood blinds, and a 4-panel sliding glass door in the great room, seamlessly blending indoor and outdoor living. Step outside to a covered patio, perfect for enjoying Arizona's beautiful weather.
The exterior is equally impressive, featuring pavers at the driveway and entry for enhanced curb appeal, while a soft water loop adds extra convenience.
Don't miss the opportunity to tour the Ruby floorplan at Stonebridge Manor and experience the exceptional lifestyle that awaits you!
Contact an agent
Home facts
- Year built:2025
- Listing ID #:6866345
- Updated:December 23, 2025 at 10:10 AM
Rooms and interior
- Bedrooms:4
- Total bathrooms:4
- Full bathrooms:3
- Half bathrooms:1
Heating and cooling
- Cooling:Evaporative Cooling, Programmable Thermostat
- Heating:Electric
Structure and exterior
- Year built:2025
- Lot area:0.17 Acres
Schools
- High school:Shadow Ridge High School
- Middle school:Sonoran Heights Middle School
- Elementary school:Rancho Gabriela
Utilities
- Water:Private Water Company
Finances and disclosures
- Price:$564,990
- Tax amount:$98
New listings near 15734 W Brown Street
- New
 $474,990Active4 beds 3 baths2,222 sq. ft.
$474,990Active4 beds 3 baths2,222 sq. ft.15712 W Camden Avenue, Waddell, AZ 85355
MLS# 6960375Listed by: COMPASS - New
 $570,000Active5 beds 4 baths3,268 sq. ft.
$570,000Active5 beds 4 baths3,268 sq. ft.18053 W Brown Street, Waddell, AZ 85355
MLS# 6960200Listed by: REALTY ONE GROUP - New
 $495,000Active3 beds 2 baths2,144 sq. ft.
$495,000Active3 beds 2 baths2,144 sq. ft.18229 W El Caminito Drive, Waddell, AZ 85355
MLS# 6959588Listed by: CENTURY 21 DESERT ESTATES - New
 $475,000Active3 beds 3 baths2,614 sq. ft.
$475,000Active3 beds 3 baths2,614 sq. ft.8665 N 179th Drive, Waddell, AZ 85355
MLS# 6959509Listed by: WEST USA REALTY - New
 $368,990Active3 beds 2 baths1,402 sq. ft.
$368,990Active3 beds 2 baths1,402 sq. ft.15622 W Cheryl Drive, Waddell, AZ 85355
MLS# 6959324Listed by: COMPASS - New
 $424,990Active4 beds 3 baths1,912 sq. ft.
$424,990Active4 beds 3 baths1,912 sq. ft.15643 W Cheryl Drive, Waddell, AZ 85355
MLS# 6959296Listed by: COMPASS - New
 $405,000Active2 beds 2 baths1,347 sq. ft.
$405,000Active2 beds 2 baths1,347 sq. ft.11300 N Casa Dega Drive #1036, Surprise, AZ 85388
MLS# 6958963Listed by: DEAL LANDERS ARIZONA REALTY, LLC - New
 $469,990Active4 beds 2 baths1,836 sq. ft.
$469,990Active4 beds 2 baths1,836 sq. ft.17656 W Onyx Avenue, Waddell, AZ 85355
MLS# 6958861Listed by: DRH PROPERTIES INC - New
 $558,000Active5 beds 4 baths2,602 sq. ft.
$558,000Active5 beds 4 baths2,602 sq. ft.17831 W Mission Lane, Waddell, AZ 85355
MLS# 6958840Listed by: DRH PROPERTIES INC - New
 $554,990Active4 beds 4 baths2,629 sq. ft.
$554,990Active4 beds 4 baths2,629 sq. ft.15715 W Brown Street, Waddell, AZ 85355
MLS# 6958063Listed by: COMPASS
