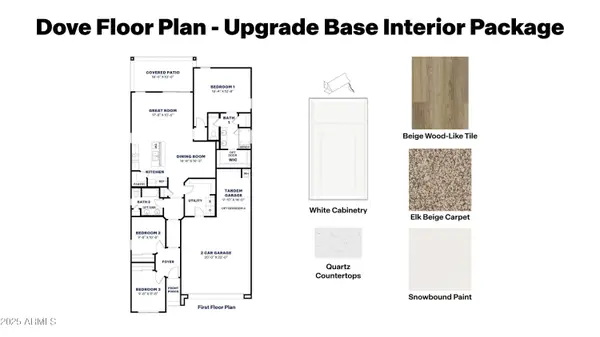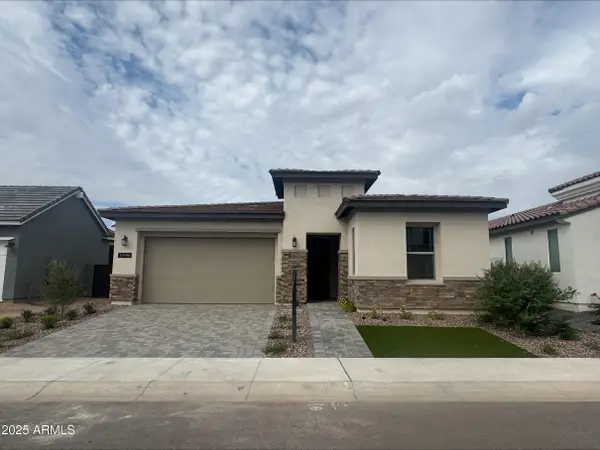15751 W Camden Avenue, Waddell, AZ 85355
Local realty services provided by:Better Homes and Gardens Real Estate BloomTree Realty
15751 W Camden Avenue,Waddell, AZ 85355
$484,990
- 4 Beds
- 3 Baths
- 2,222 sq. ft.
- Single family
- Pending
Listed by:danny kallay
Office:compass
MLS#:6904562
Source:ARMLS
Price summary
- Price:$484,990
- Price per sq. ft.:$218.27
About this home
Welcome to Stonebridge Manor - Waddell's Premier New Community
Introducing the Lavender Floor Plan—a thoughtfully designed 2,222 sq. ft. single-story home that blends modern comfort with timeless style. With 4 bedrooms, a private guest retreat, and 3 bathrooms, this home offers the perfect balance of space, function, and elegance for today's lifestyle.
The open-concept layout features 8-foot interior doors and a 4-panel center sliding glass door in the great room, creating a seamless connection to the covered patio—perfect for enjoying Arizona's indoor-outdoor living. The spacious backyard invites endless possibilities for entertaining, gardening, or simply relaxing under the desert sky.
At the heart of the home is a chef-inspired kitchen, showcasing 42'' Fairview Stone Gray cabinets with Black Bronze hardware, Crisp Stria quartz countertops, and a striking 4" x 16" pattern backsplash. A complete set of stainless steel GE appliancesincluding electric range, microwave, dishwasher, and refrigeratorensures it's ready for everyday cooking and special occasions. For added convenience, a white washer and dryer are also included.
6" x 24" plank tile flooring runs throughout the main living spaces, while plush carpet in the bedrooms adds comfort and warmth. Upgrades like 2" white faux wood blinds, a garage door opener, and a soft water loop make this home truly move-in ready.
The exterior is equally impressive, featuring paver accents at the driveway and entry, enhancing the home's curb appeal and welcoming presence.
Contact an agent
Home facts
- Year built:2025
- Listing ID #:6904562
- Updated:September 29, 2025 at 09:38 PM
Rooms and interior
- Bedrooms:4
- Total bathrooms:3
- Full bathrooms:3
- Living area:2,222 sq. ft.
Heating and cooling
- Cooling:Both Refrig & Evaporative, Programmable Thermostat
- Heating:Electric
Structure and exterior
- Year built:2025
- Building area:2,222 sq. ft.
- Lot area:0.14 Acres
Schools
- High school:Shadow Ridge High School
- Middle school:Sonoran Heights Middle School
- Elementary school:Rancho Gabriela
Utilities
- Water:Private Water Company
Finances and disclosures
- Price:$484,990
- Price per sq. ft.:$218.27
- Tax amount:$86
New listings near 15751 W Camden Avenue
- New
 $445,990Active3 beds 2 baths1,611 sq. ft.
$445,990Active3 beds 2 baths1,611 sq. ft.17735 W Vogel Avenue, Waddell, AZ 85355
MLS# 6926232Listed by: DRH PROPERTIES INC - New
 $899,000Active4 beds 4 baths2,744 sq. ft.
$899,000Active4 beds 4 baths2,744 sq. ft.17329 W Gretna Street, Surprise, AZ 85388
MLS# 6925767Listed by: ARIZONA BEST REAL ESTATE - New
 $454,990Active4 beds 3 baths2,222 sq. ft.
$454,990Active4 beds 3 baths2,222 sq. ft.15731 W Camden Avenue, Waddell, AZ 85355
MLS# 6925516Listed by: COMPASS - New
 $714,410Active4 beds 3 baths2,855 sq. ft.
$714,410Active4 beds 3 baths2,855 sq. ft.17321 W Puget Avenue, Waddell, AZ 85355
MLS# 6924737Listed by: ELLIOTT HOMES COMMUNITIES LLC - New
 $420,000Active3 beds 2 baths1,753 sq. ft.
$420,000Active3 beds 2 baths1,753 sq. ft.17170 W Butler Avenue, Waddell, AZ 85355
MLS# 6924675Listed by: COLDWELL BANKER REALTY - New
 $684,770Active4 beds 3 baths2,541 sq. ft.
$684,770Active4 beds 3 baths2,541 sq. ft.17320 W Townley Avenue, Waddell, AZ 85355
MLS# 6924729Listed by: ELLIOTT HOMES COMMUNITIES LLC - Open Mon, 10am to 5pmNew
 $685,000Active3 beds 3 baths2,004 sq. ft.
$685,000Active3 beds 3 baths2,004 sq. ft.11996 N Luckenbach Street, Surprise, AZ 85388
MLS# 6924014Listed by: TOLL BROTHERS REAL ESTATE - New
 $400,490Active3 beds 2 baths1,662 sq. ft.
$400,490Active3 beds 2 baths1,662 sq. ft.10155 N 156th Avenue, Waddell, AZ 85355
MLS# 6923733Listed by: COMPASS - New
 $474,990Active5 beds 3 baths2,688 sq. ft.
$474,990Active5 beds 3 baths2,688 sq. ft.10183 N 156th Avenue, Waddell, AZ 85355
MLS# 6923755Listed by: COMPASS - New
 $525,000Active2 beds 3 baths1,854 sq. ft.
$525,000Active2 beds 3 baths1,854 sq. ft.11300 N Casa Dega Drive #1080, Surprise, AZ 85388
MLS# 6923684Listed by: TOLL BROTHERS REAL ESTATE
