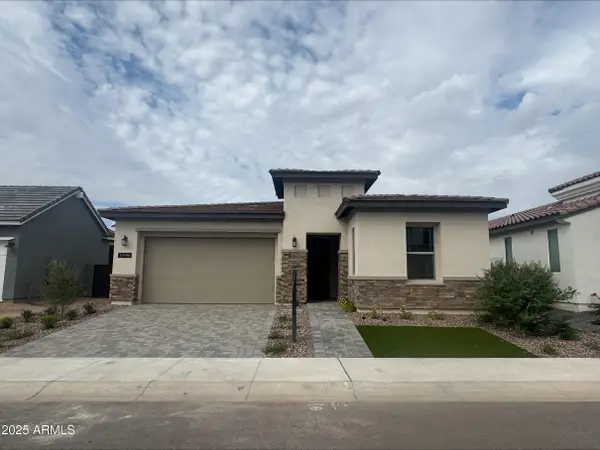15755 W Camden Avenue, Waddell, AZ 85355
Local realty services provided by:Better Homes and Gardens Real Estate BloomTree Realty
Listed by:danny kallay
Office:compass
MLS#:6869124
Source:ARMLS
Price summary
- Price:$462,990
About this home
Discover the highly sought-after Larkspur floorplan, offering 1,949 sq. ft. of thoughtfully designed living space tailored for today's modern lifestyles. This exceptional single-story home features 3 spacious bedrooms, a versatile den, and 2.5 bathrooms, seamlessly blending functionality with comfort.
The expansive great room is highlighted by soaring 8' interior doors and a stunning 4-panel center sliding glass door, creating a seamless transition between indoor and outdoor living. Step outside to a generously sized backyard—perfect for entertaining, play, or simply relaxing under the Arizona sun.
At the heart of the home is a chef-inspired kitchen equipped with 42'' dark Shaker cabinets accented by sophisticated Champagne Bronze hardware, elegant Carrara Breeze quart countertops, and a striking 3x12 brick-pattern tile backsplash. A complete suite of GE stainless steel appliancesincluding an electric range, microwave, dishwasher, refrigerator, and a white washer and dryeradds everyday convenience and style.
Durable 6x36 plank tile flooring spans the main living areas, while plush carpeting in the bedrooms and den enhances warmth and coziness. Additional turnkey features include blinds, a soft water loop, and garage door openers.
Curb appeal is unmatched with paver accents at the driveway and entryway, completing the home's welcoming exterior.
Don't miss your opportunity to own the Larkspur at Stonebridge Manorwhere smart design and effortless living come together beautifully
Contact an agent
Home facts
- Year built:2025
- Listing ID #:6869124
- Updated:September 27, 2025 at 09:12 AM
Rooms and interior
- Bedrooms:3
- Total bathrooms:3
- Full bathrooms:2
- Half bathrooms:1
Heating and cooling
- Cooling:Both Refrig & Evaporative, Programmable Thermostat
- Heating:Electric
Structure and exterior
- Year built:2025
- Lot area:0.14 Acres
Schools
- High school:Shadow Ridge High School
- Middle school:Sonoran Heights Middle School
- Elementary school:Rancho Gabriela
Utilities
- Water:Private Water Company
Finances and disclosures
- Price:$462,990
- Tax amount:$86
New listings near 15755 W Camden Avenue
- New
 $454,990Active4 beds 3 baths2,222 sq. ft.
$454,990Active4 beds 3 baths2,222 sq. ft.15731 W Camden Avenue, Waddell, AZ 85355
MLS# 6925516Listed by: COMPASS - New
 $714,410Active4 beds 3 baths2,855 sq. ft.
$714,410Active4 beds 3 baths2,855 sq. ft.17321 W Puget Avenue, Waddell, AZ 85355
MLS# 6924737Listed by: ELLIOTT HOMES COMMUNITIES LLC - New
 $420,000Active3 beds 2 baths1,753 sq. ft.
$420,000Active3 beds 2 baths1,753 sq. ft.17170 W Butler Avenue, Waddell, AZ 85355
MLS# 6924675Listed by: COLDWELL BANKER REALTY - New
 $684,770Active4 beds 3 baths2,541 sq. ft.
$684,770Active4 beds 3 baths2,541 sq. ft.17320 W Townley Avenue, Waddell, AZ 85355
MLS# 6924729Listed by: ELLIOTT HOMES COMMUNITIES LLC - Open Sat, 10am to 5pmNew
 $685,000Active3 beds 3 baths2,004 sq. ft.
$685,000Active3 beds 3 baths2,004 sq. ft.11996 N Luckenbach Street, Surprise, AZ 85388
MLS# 6924014Listed by: TOLL BROTHERS REAL ESTATE - New
 $400,490Active3 beds 2 baths1,662 sq. ft.
$400,490Active3 beds 2 baths1,662 sq. ft.10155 N 156th Avenue, Waddell, AZ 85355
MLS# 6923733Listed by: COMPASS - New
 $474,990Active5 beds 3 baths2,688 sq. ft.
$474,990Active5 beds 3 baths2,688 sq. ft.10183 N 156th Avenue, Waddell, AZ 85355
MLS# 6923755Listed by: COMPASS - Open Sat, 10am to 5pmNew
 $525,000Active2 beds 3 baths1,854 sq. ft.
$525,000Active2 beds 3 baths1,854 sq. ft.11300 N Casa Dega Drive #1080, Surprise, AZ 85388
MLS# 6923684Listed by: TOLL BROTHERS REAL ESTATE - New
 $369,490Active3 beds 2 baths1,402 sq. ft.
$369,490Active3 beds 2 baths1,402 sq. ft.10143 N 156th Avenue, Waddell, AZ 85355
MLS# 6923685Listed by: COMPASS - New
 $444,990Active4 beds 3 baths2,153 sq. ft.
$444,990Active4 beds 3 baths2,153 sq. ft.15727 W Camden Avenue, Waddell, AZ 85355
MLS# 6923577Listed by: COMPASS
