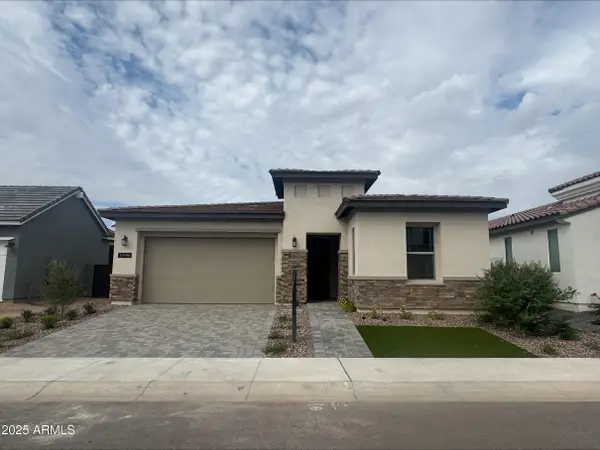15778 W Cheryl Drive, Waddell, AZ 85355
Local realty services provided by:Better Homes and Gardens Real Estate BloomTree Realty
Listed by:danny kallay
Office:compass
MLS#:6822031
Source:ARMLS
Price summary
- Price:$512,990
- Price per sq. ft.:$204.62
About this home
Welcome to Stonebridge Manor, Waddell's premier brand-new community!
Discover the elegant Topaz floorplan, offering 2,507 sq. ft. of thoughtfully designed living space tailored for modern families. This exquisite single-story home features 3 bedrooms, a den, 2.5 bathrooms, and a 3-car tandem garage, providing ample space for work, relaxation, and entertainment.
Elegance is showcased throughout with designer finishes from our Oxford Collection, including 6x36 plank tile flooring in the main living areas and plush carpeting in the bedrooms for added comfort. The spacious kitchen boasts 42'' dard shaker cabinets with Champagne Bronze hardware, Carrara Breeze quartz countertops, and a 3x12 tile backsplash for a modern and sophisticated aesthetic. A large pantry provides plenty of storage, while pre-wiring for pendant lighting allows for easy customization. The kitchen is fully equipped with GE stainless steel appliances, including an electric range, microwave, dishwasher, and refrigerator, along with a white washer and dryer for ultimate convenience.
Additional highlights include 8' doors throughout, 2" white faux wood blinds, and a 4-panel sliding glass door in the great room, seamlessly blending indoor and outdoor living. Step outside to a covered patio, perfect for enjoying Arizona's beautiful weather.
The exterior is equally impressive, featuring pavers at the driveway and entry for enhanced curb appeal, while a soft water loop adds extra convenience.
Don't miss the opportunity to tour the Topaz plan at Retreat at Stonebridge Manor and experience the exceptional lifestyle that awaits you!
Contact an agent
Home facts
- Year built:2025
- Listing ID #:6822031
- Updated:September 29, 2025 at 06:43 PM
Rooms and interior
- Bedrooms:3
- Total bathrooms:3
- Full bathrooms:2
- Half bathrooms:1
- Living area:2,507 sq. ft.
Heating and cooling
- Cooling:Programmable Thermostat
- Heating:Electric
Structure and exterior
- Year built:2025
- Building area:2,507 sq. ft.
- Lot area:0.18 Acres
Schools
- High school:Shadow Ridge High School
- Middle school:Sonoran Heights Middle School
- Elementary school:Rancho Gabriela
Utilities
- Water:Private Water Company
Finances and disclosures
- Price:$512,990
- Price per sq. ft.:$204.62
- Tax amount:$100
New listings near 15778 W Cheryl Drive
- New
 $899,000Active4 beds 4 baths2,744 sq. ft.
$899,000Active4 beds 4 baths2,744 sq. ft.17329 W Gretna Street, Surprise, AZ 85388
MLS# 6925767Listed by: ARIZONA BEST REAL ESTATE - New
 $454,990Active4 beds 3 baths2,222 sq. ft.
$454,990Active4 beds 3 baths2,222 sq. ft.15731 W Camden Avenue, Waddell, AZ 85355
MLS# 6925516Listed by: COMPASS - New
 $714,410Active4 beds 3 baths2,855 sq. ft.
$714,410Active4 beds 3 baths2,855 sq. ft.17321 W Puget Avenue, Waddell, AZ 85355
MLS# 6924737Listed by: ELLIOTT HOMES COMMUNITIES LLC - New
 $420,000Active3 beds 2 baths1,753 sq. ft.
$420,000Active3 beds 2 baths1,753 sq. ft.17170 W Butler Avenue, Waddell, AZ 85355
MLS# 6924675Listed by: COLDWELL BANKER REALTY - New
 $684,770Active4 beds 3 baths2,541 sq. ft.
$684,770Active4 beds 3 baths2,541 sq. ft.17320 W Townley Avenue, Waddell, AZ 85355
MLS# 6924729Listed by: ELLIOTT HOMES COMMUNITIES LLC - Open Mon, 10am to 5pmNew
 $685,000Active3 beds 3 baths2,004 sq. ft.
$685,000Active3 beds 3 baths2,004 sq. ft.11996 N Luckenbach Street, Surprise, AZ 85388
MLS# 6924014Listed by: TOLL BROTHERS REAL ESTATE - New
 $400,490Active3 beds 2 baths1,662 sq. ft.
$400,490Active3 beds 2 baths1,662 sq. ft.10155 N 156th Avenue, Waddell, AZ 85355
MLS# 6923733Listed by: COMPASS - New
 $474,990Active5 beds 3 baths2,688 sq. ft.
$474,990Active5 beds 3 baths2,688 sq. ft.10183 N 156th Avenue, Waddell, AZ 85355
MLS# 6923755Listed by: COMPASS - New
 $525,000Active2 beds 3 baths1,854 sq. ft.
$525,000Active2 beds 3 baths1,854 sq. ft.11300 N Casa Dega Drive #1080, Surprise, AZ 85388
MLS# 6923684Listed by: TOLL BROTHERS REAL ESTATE - New
 $369,490Active3 beds 2 baths1,402 sq. ft.
$369,490Active3 beds 2 baths1,402 sq. ft.10143 N 156th Avenue, Waddell, AZ 85355
MLS# 6923685Listed by: COMPASS
