16852 W Evergreen Road, Waddell, AZ 85355
Local realty services provided by:Better Homes and Gardens Real Estate BloomTree Realty
16852 W Evergreen Road,Waddell, AZ 85355
$399,000
- 4 Beds
- 2 Baths
- - sq. ft.
- Single family
- Pending
Listed by: tara tometich, jason p bonal
Office: citiea
MLS#:6946576
Source:ARMLS
Price summary
- Price:$399,000
About this home
Experience Effortless Living In This Turn-Key Home Perfectly Situated On A North-South Facing Lot For Ideal Energy Efficiency & Natural Light. Step Inside To A Beautifully Upgraded Open-Concept Great Room
Featuring Modern Light Fixtures, Surround Sound, & Stylish Wood-Look
Tile Flooring Throughout. The Chef's Kitchen Impresses W/ Premium Appliances, White Quartz Countertops, Large Upper Cabinets, & Generous Counter Space, Perfect For Cooking & Entertaining. The Private Primary Suite Is Tucked Away At The Back Of The Home W/An Enclosed Entrance, A Spa-Like Bathroom W/ Dual Sinks, Lots Of Cabinet Space, & A Large Walk-In Closet. The Secondary Bedrooms Are Spacious, & The Hall Bath Also Features Dual Sinks For Added
Convenience. Enjoy Outdoor Living In The Low-Maintenance Backyard,
Pre-Plumbed And Beautifully Finished With Desert Landscaping. Located
In One Of The Area's Most Desirable Gated Communities, Residents Enjoy
Walking Trails And A Peaceful Neighborhood Atmosphere,
Contact an agent
Home facts
- Year built:2022
- Listing ID #:6946576
- Updated:December 17, 2025 at 12:13 PM
Rooms and interior
- Bedrooms:4
- Total bathrooms:2
- Full bathrooms:2
Heating and cooling
- Heating:Electric
Structure and exterior
- Year built:2022
- Lot area:0.13 Acres
Schools
- High school:Dysart High School
- Middle school:Shadow Ridge High School
- Elementary school:Mountain View
Utilities
- Water:City Water
Finances and disclosures
- Price:$399,000
- Tax amount:$1,675
New listings near 16852 W Evergreen Road
- New
 $424,990Active4 beds 3 baths1,912 sq. ft.
$424,990Active4 beds 3 baths1,912 sq. ft.15643 W Cheryl Drive, Waddell, AZ 85355
MLS# 6959296Listed by: COMPASS - New
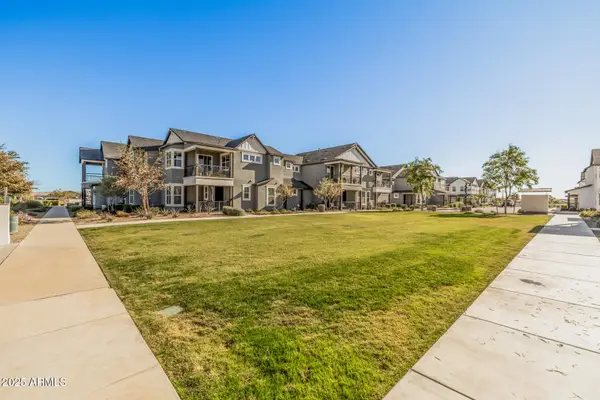 $405,000Active2 beds 2 baths1,347 sq. ft.
$405,000Active2 beds 2 baths1,347 sq. ft.11300 N Casa Dega Drive #1036, Surprise, AZ 85388
MLS# 6958963Listed by: DEAL LANDERS ARIZONA REALTY, LLC - New
 $469,990Active4 beds 2 baths1,836 sq. ft.
$469,990Active4 beds 2 baths1,836 sq. ft.17656 W Onyx Avenue, Waddell, AZ 85355
MLS# 6958861Listed by: DRH PROPERTIES INC - New
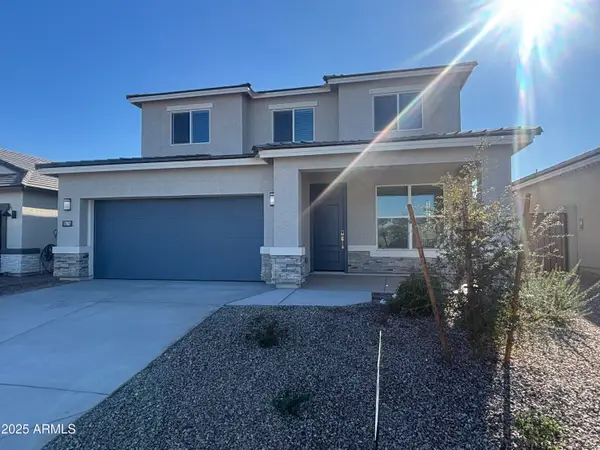 $558,000Active5 beds 4 baths2,602 sq. ft.
$558,000Active5 beds 4 baths2,602 sq. ft.17831 W Mission Lane, Waddell, AZ 85355
MLS# 6958840Listed by: DRH PROPERTIES INC - New
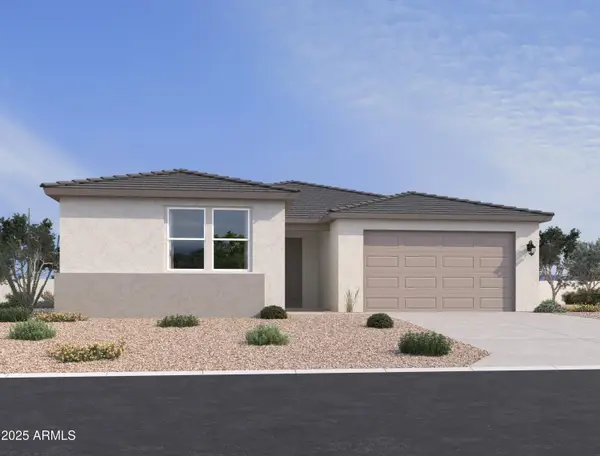 $554,990Active4 beds 4 baths2,629 sq. ft.
$554,990Active4 beds 4 baths2,629 sq. ft.15715 W Brown Street, Waddell, AZ 85355
MLS# 6958063Listed by: COMPASS - New
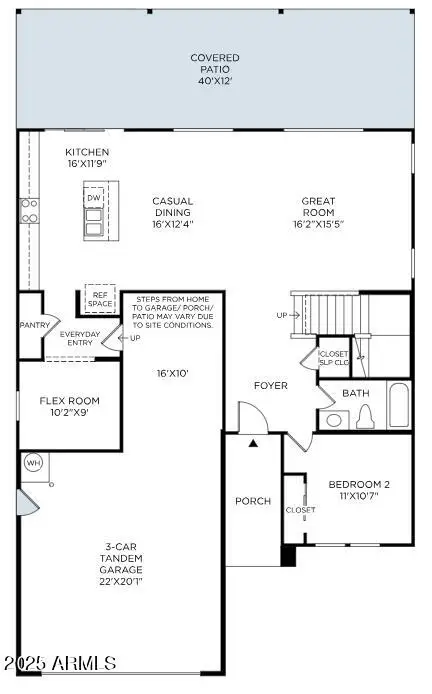 $594,000Active5 beds 4 baths2,684 sq. ft.
$594,000Active5 beds 4 baths2,684 sq. ft.18130 W Thousand Oaks Street, Surprise, AZ 85388
MLS# 6957986Listed by: TOLL BROTHERS REAL ESTATE - New
 $610,000Active5 beds 3 baths2,892 sq. ft.
$610,000Active5 beds 3 baths2,892 sq. ft.18122 W Thousand Oaks Street, Surprise, AZ 85388
MLS# 6957948Listed by: TOLL BROTHERS REAL ESTATE - New
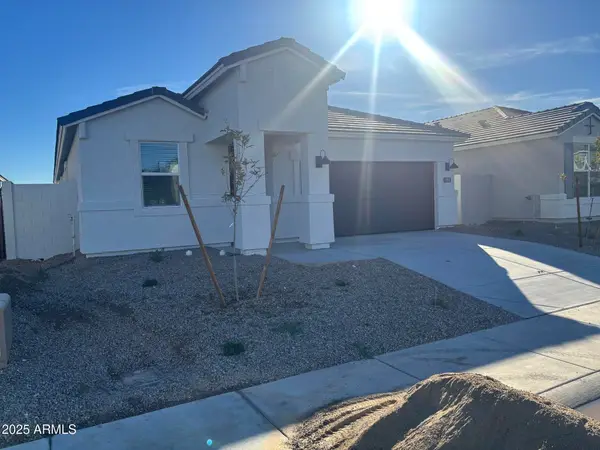 $499,990Active4 beds 3 baths2,096 sq. ft.
$499,990Active4 beds 3 baths2,096 sq. ft.17813 W Vogel Avenue, Waddell, AZ 85355
MLS# 6957620Listed by: DRH PROPERTIES INC - New
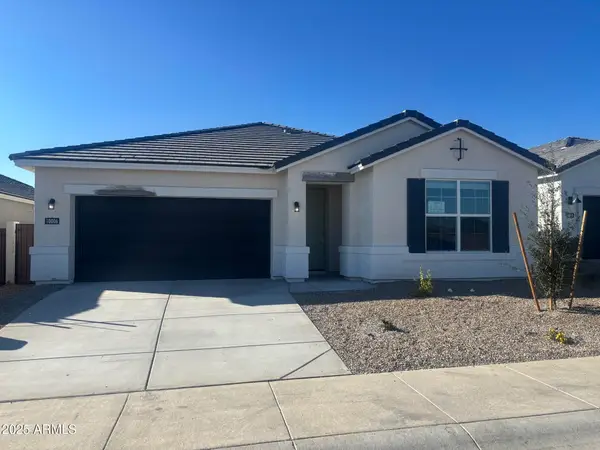 $499,990Active4 beds 3 baths2,242 sq. ft.
$499,990Active4 beds 3 baths2,242 sq. ft.17733 W Turquoise Avenue, Waddell, AZ 85355
MLS# 6957601Listed by: DRH PROPERTIES INC - New
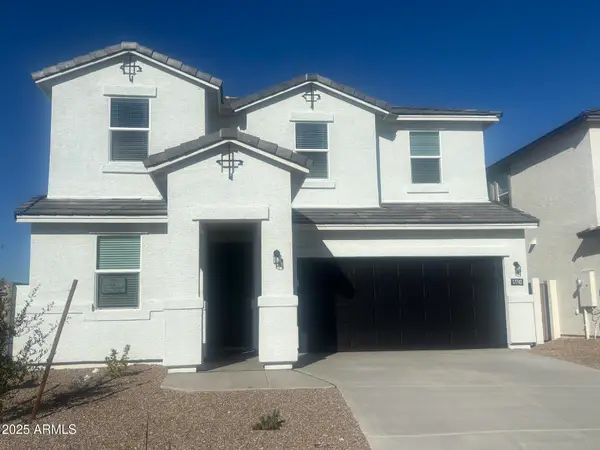 $545,990Active5 beds 3 baths2,830 sq. ft.
$545,990Active5 beds 3 baths2,830 sq. ft.17706 W Purdue Avenue, Waddell, AZ 85355
MLS# 6957604Listed by: DRH PROPERTIES INC
