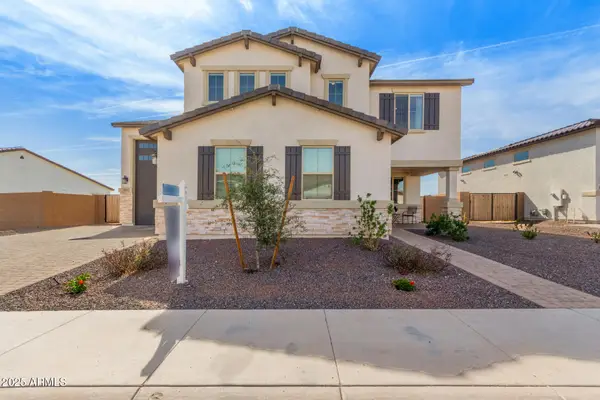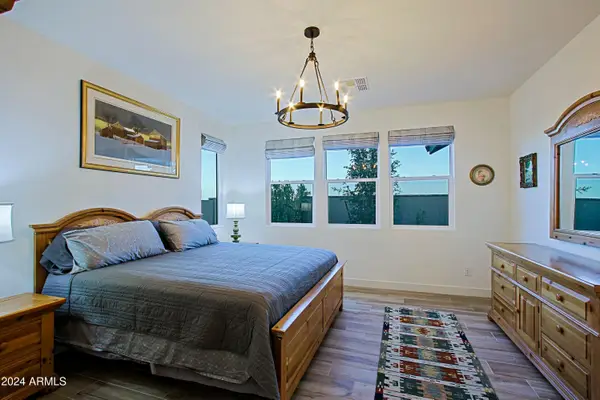17546 W Montpelier Street, Waddell, AZ 85388
Local realty services provided by:Better Homes and Gardens Real Estate S.J. Fowler
17546 W Montpelier Street,Surprise, AZ 85388
$1,399,000
- 3 Beds
- 4 Baths
- 2,814 sq. ft.
- Single family
- Active
Listed by: blake anderson
Office: re/max desert showcase
MLS#:6945596
Source:ARMLS
Price summary
- Price:$1,399,000
- Price per sq. ft.:$497.16
- Monthly HOA dues:$155
About this home
The modern Farmhouse ''St Helena'' model next to the Clubhouse and on HOLE #8... is worth every second of your time to tour it. NOTHING has been left untouched (tastefully done upgrades throughout). From the front porch, to the back of the home, this property has it all, boasting: Iron door with glass panel that opens, all 3 bedrooms are separated and at other ends of the house, MASSIVE built in fridge, cabinet upgrades throughout, media wall in living room, extended shower in Primary bedroom, dedicated office, garage with tons of style (& epoxy), 16 ft multi-panel collapsing slider that CREATES THE INDOOR OUTDOOR FEEL of the floor plan. Bonus: Built-in bbq, extended covered patio, gas fire pit, and the coolest pizza oven you've ever seen... & a complete wrap of Trimlight holiday lights. ...(year round lights you can operate from an app).
Sterling Grove Golf & Country Club is the West Valley's newest golf experience. The Golf Course is a world-class Nicklaus Design course, operated by the renowned Troon Golf Management Services and designed to be enjoyed by golf enthusiasts and newcomers alike. The state-of-the-art practice facilities are second to none. Hone your skills at the driving range, putting and chipping greens, or in the golf simulator.
This home has first-class amenities and beautiful views of the White Tank Mountains, lakes, and ponds. You'll also enjoy the neighborhood greenery on your walks, jogs, bike rides!
Contact an agent
Home facts
- Year built:2022
- Listing ID #:6945596
- Updated:November 14, 2025 at 04:33 PM
Rooms and interior
- Bedrooms:3
- Total bathrooms:4
- Full bathrooms:3
- Half bathrooms:1
- Living area:2,814 sq. ft.
Heating and cooling
- Cooling:Ceiling Fan(s), ENERGY STAR Qualified Equipment
- Heating:ENERGY STAR Qualified Equipment, Natural Gas
Structure and exterior
- Year built:2022
- Building area:2,814 sq. ft.
- Lot area:0.18 Acres
Schools
- High school:Shadow Ridge High School
- Middle school:Dysart Middle School
- Elementary school:Mountain View
Utilities
- Water:City Water
Finances and disclosures
- Price:$1,399,000
- Price per sq. ft.:$497.16
- Tax amount:$3,348 (2024)
New listings near 17546 W Montpelier Street
- Open Sat, 4 to 6pmNew
 $435,000Active5 beds 3 baths2,530 sq. ft.
$435,000Active5 beds 3 baths2,530 sq. ft.18237 W Sanna Street, Waddell, AZ 85355
MLS# 6945538Listed by: HOMESMART - Open Fri, 10am to 5pmNew
 $765,000Active3 beds 4 baths2,489 sq. ft.
$765,000Active3 beds 4 baths2,489 sq. ft.17443 W Carlisle Drive, Surprise, AZ 85388
MLS# 6945200Listed by: TOLL BROTHERS REAL ESTATE - New
 $394,900Active3 beds 2 baths1,458 sq. ft.
$394,900Active3 beds 2 baths1,458 sq. ft.18076 W Hatcher Road, Waddell, AZ 85355
MLS# 6945253Listed by: AWARD REALTY - New
 $464,990Active4 beds 3 baths2,096 sq. ft.
$464,990Active4 beds 3 baths2,096 sq. ft.17722 W Vogel Avenue, Waddell, AZ 85355
MLS# 6944870Listed by: DRH PROPERTIES INC - New
 $1,545,000Active3 beds 4 baths3,293 sq. ft.
$1,545,000Active3 beds 4 baths3,293 sq. ft.17336 W Crawfordsville Drive, Surprise, AZ 85388
MLS# 6944423Listed by: RE/MAX DESERT SHOWCASE - New
 $699,000Active4 beds 3 baths2,981 sq. ft.
$699,000Active4 beds 3 baths2,981 sq. ft.18609 W Diana Avenue, Waddell, AZ 85355
MLS# 6944158Listed by: REALTY ONE GROUP - New
 $665,900Active2 beds 2 baths1,521 sq. ft.
$665,900Active2 beds 2 baths1,521 sq. ft.17221 W Middlebury Street, Surprise, AZ 85388
MLS# 6943943Listed by: BERKSHIRE HATHAWAY HOMESERVICES ARIZONA PROPERTIES - Open Fri, 11am to 5pmNew
 $472,056Active3 beds 2 baths1,590 sq. ft.
$472,056Active3 beds 2 baths1,590 sq. ft.19004 W Rose Lane, Waddell, AZ 85355
MLS# 6943719Listed by: TOWNE BROKERAGE SERVICES, INC - Open Fri, 11am to 5pmNew
 $491,677Active3 beds 2 baths1,889 sq. ft.
$491,677Active3 beds 2 baths1,889 sq. ft.19034 W Rose Lane, Waddell, AZ 85355
MLS# 6943248Listed by: TOWNE BROKERAGE SERVICES, INC
