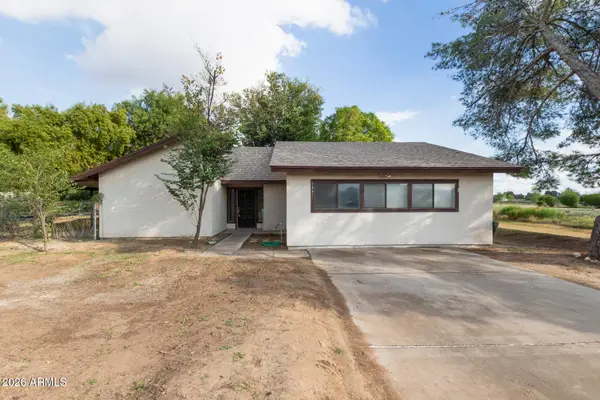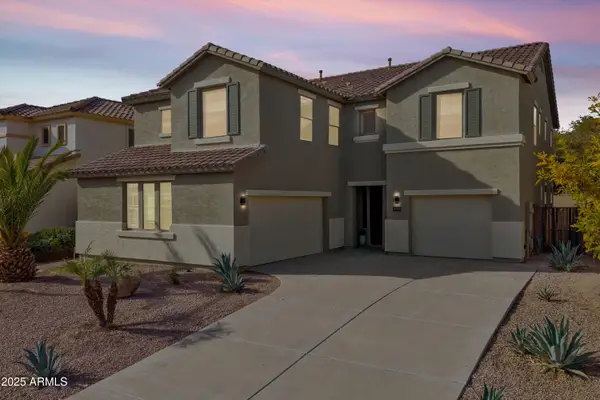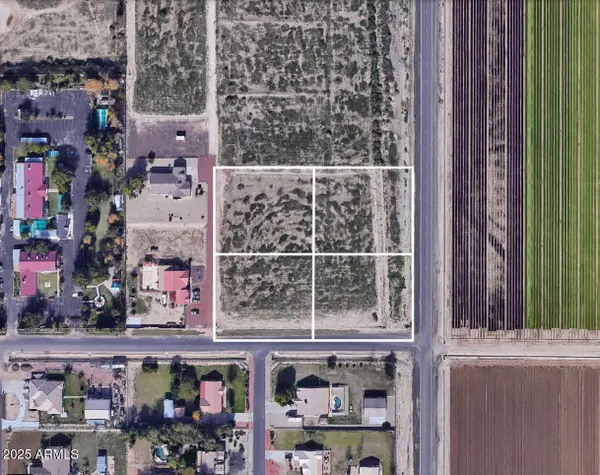17950 W Mission Lane, Waddell, AZ 85355
Local realty services provided by:Better Homes and Gardens Real Estate S.J. Fowler
Listed by: lisa fowler
Office: exp realty
MLS#:6931528
Source:ARMLS
Price summary
- Price:$420,000
- Price per sq. ft.:$231.02
- Monthly HOA dues:$97
About this home
Major system upgrades provide peace of mind, including a new energy-efficient tankless gas water heater (2023), ultra-efficient HVAC system (2024), and washer & dryer (2022).
Welcome to this thoughtfully updated 4-bedroom, 3-bath home in the highly sought-after Cortessa community, offering 1,818 sq ft of flexible living space designed to adapt to today's needs.
From the moment you step inside, you'll appreciate the durable, timeless travertine stone flooring, providing both elegance and easy maintenance throughout the main living areas. The open-concept layout flows effortlessly between the living, dining, and kitchen spaces perfect for everyday living and entertaining.
This home truly shines with its versatile floor plan, featuring two primary-style suites. The main primary suite boasts a fully remodeled bathroom (2023) with modern finishes and a spacious walk-in closet. Secondary bedrooms are connected by a Jack-and-Jill bath, while the fourth bedroom offers its own private full bathroom, ideal for guests, teens, or multi-generational living. A separate bonus/teen room adds even more flexibility and works beautifully as a home office, playroom, or second living space.
Step outside to a private backyard retreat featuring pavers and mature landscaping perfect for enjoying Arizona evenings. The paver walkway continues along the side of the home to the front gate, adding both function and curb appeal.
Well-maintained, move-in ready, and designed for comfort and longevity this Cortessa home is ready for its next chapter.
Contact an agent
Home facts
- Year built:2006
- Listing ID #:6931528
- Updated:January 06, 2026 at 04:39 PM
Rooms and interior
- Bedrooms:4
- Total bathrooms:3
- Full bathrooms:3
- Living area:1,818 sq. ft.
Heating and cooling
- Cooling:Ceiling Fan(s), ENERGY STAR Qualified Equipment, Programmable Thermostat
- Heating:Ceiling, ENERGY STAR Qualified Equipment, Electric
Structure and exterior
- Year built:2006
- Building area:1,818 sq. ft.
- Lot area:0.13 Acres
Schools
- High school:Shadow Ridge High School
- Middle school:Mountain View
- Elementary school:Mountain View
Utilities
- Water:City Water
Finances and disclosures
- Price:$420,000
- Price per sq. ft.:$231.02
- Tax amount:$1,448 (2024)
New listings near 17950 W Mission Lane
- New
 $464,990Active4 beds 3 baths2,153 sq. ft.
$464,990Active4 beds 3 baths2,153 sq. ft.15725 W Corte Del Sol Este --, Waddell, AZ 85355
MLS# 6963859Listed by: COMPASS - New
 $699,000Active4 beds 2 baths2,500 sq. ft.
$699,000Active4 beds 2 baths2,500 sq. ft.7341 N 181st Avenue, Waddell, AZ 85355
MLS# 6963911Listed by: MY HOME GROUP REAL ESTATE - New
 $444,990Active3 beds 2 baths1,777 sq. ft.
$444,990Active3 beds 2 baths1,777 sq. ft.15717 W Corte Del Sol Este --, Waddell, AZ 85355
MLS# 6963810Listed by: COMPASS - New
 $630,990Active6 beds 5 baths3,498 sq. ft.
$630,990Active6 beds 5 baths3,498 sq. ft.15618 W Cheryl Drive, Waddell, AZ 85355
MLS# 6963742Listed by: COMPASS - New
 $829,000Active2 beds 3 baths2,352 sq. ft.
$829,000Active2 beds 3 baths2,352 sq. ft.11097 N Spearfish Street, Surprise, AZ 85388
MLS# 6963526Listed by: RE/MAX DESERT SHOWCASE - New
 $1,850,000Active4 beds 6 baths4,346 sq. ft.
$1,850,000Active4 beds 6 baths4,346 sq. ft.16033 W Cinnabar Court, Waddell, AZ 85355
MLS# 6962545Listed by: KELLER WILLIAMS ARIZONA REALTY - New
 $499,000Active4 beds 3 baths3,166 sq. ft.
$499,000Active4 beds 3 baths3,166 sq. ft.9724 N 182nd Lane, Waddell, AZ 85355
MLS# 6962548Listed by: COMPASS - New
 $380,000Active1.01 Acres
$380,000Active1.01 AcresLot 3 W Maryland Avenue #3, Waddell, AZ 85355
MLS# 6962331Listed by: GENTRY REAL ESTATE - New
 $380,000Active1.01 Acres
$380,000Active1.01 AcresLot 4 W Maryland Avenue #4, Waddell, AZ 85355
MLS# 6962333Listed by: GENTRY REAL ESTATE - New
 $429,990Active3 beds 2 baths1,567 sq. ft.
$429,990Active3 beds 2 baths1,567 sq. ft.15726 W Corte Del Sol Este --, Waddell, AZ 85355
MLS# 6962199Listed by: COMPASS
