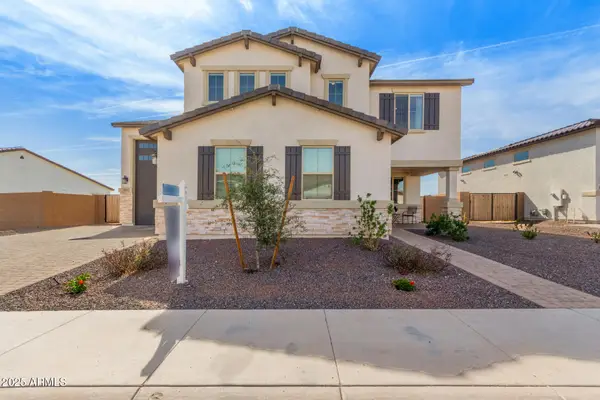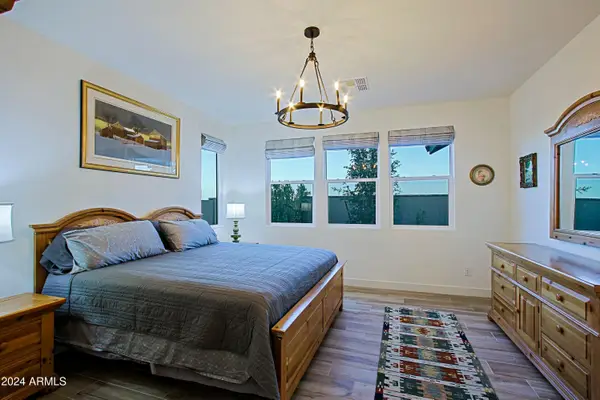18126 W Brown Street, Waddell, AZ 85355
Local realty services provided by:Better Homes and Gardens Real Estate S.J. Fowler
Listed by: gabriel santellano
Office: orchard brokerage
MLS#:6937532
Source:ARMLS
Price summary
- Price:$663,990
- Price per sq. ft.:$187.73
- Monthly HOA dues:$92
About this home
Assumable mortgage available. Welcome to your DREAM home in the desirable Cortessa! This gorgeous two-story residence, with POOL & SPA, has all the bells and whistles. Providing a split 3-car garage, RV gate, a well-manicured landscape, and a great curb appeal with stone accent details. The interior exudes elegance throughout with abundant natural light, a designer palette, and tasteful flooring - tile & soft carpet in all the right places. You'll love the combined living & dining room, along with an inviting family room that opens to the impressive kitchen! .5% rate buy down or 2-1 buydown available with preferred lender Stainless steel appliances, granite counters, a subway tile backsplash, recessed lighting, a pantry, and a prep island w/breakfast bar make up the culinary space. One bedroom and one bathroom complete the main level. Head upstairs to find the remaining bedrooms! For added functionality, you also have a versatile loft, a cozy den, or enclose this for a 5th bedroom, and a spacious movie theater room that elevates the home's luxurious appeal. The sizable owner's suite has a lavish bathroom with dual sinks, a separate tub/shower, & a walk-in closet. The backyard is an entertainer's delight! With a full-length covered patio, artificial turf, high end window screens on the first floor, and a heated pool & spa, this space promises year-round enjoyment. The SOLAR PANELS are added perks! Don't miss this opportunity!
Contact an agent
Home facts
- Year built:2008
- Listing ID #:6937532
- Updated:November 14, 2025 at 04:33 PM
Rooms and interior
- Bedrooms:4
- Total bathrooms:3
- Full bathrooms:3
- Living area:3,537 sq. ft.
Heating and cooling
- Heating:Natural Gas
Structure and exterior
- Year built:2008
- Building area:3,537 sq. ft.
- Lot area:0.16 Acres
Schools
- High school:Shadow Ridge High School
- Middle school:Mountain View
- Elementary school:Mountain View
Utilities
- Water:City Water
Finances and disclosures
- Price:$663,990
- Price per sq. ft.:$187.73
- Tax amount:$1,833 (2024)
New listings near 18126 W Brown Street
- New
 $1,399,000Active3 beds 4 baths2,814 sq. ft.
$1,399,000Active3 beds 4 baths2,814 sq. ft.17546 W Montpelier Street, Surprise, AZ 85388
MLS# 6945596Listed by: RE/MAX DESERT SHOWCASE - Open Sat, 4 to 6pmNew
 $435,000Active5 beds 3 baths2,530 sq. ft.
$435,000Active5 beds 3 baths2,530 sq. ft.18237 W Sanna Street, Waddell, AZ 85355
MLS# 6945538Listed by: HOMESMART - Open Fri, 10am to 5pmNew
 $765,000Active3 beds 4 baths2,489 sq. ft.
$765,000Active3 beds 4 baths2,489 sq. ft.17443 W Carlisle Drive, Surprise, AZ 85388
MLS# 6945200Listed by: TOLL BROTHERS REAL ESTATE - New
 $394,900Active3 beds 2 baths1,458 sq. ft.
$394,900Active3 beds 2 baths1,458 sq. ft.18076 W Hatcher Road, Waddell, AZ 85355
MLS# 6945253Listed by: AWARD REALTY - New
 $464,990Active4 beds 3 baths2,096 sq. ft.
$464,990Active4 beds 3 baths2,096 sq. ft.17722 W Vogel Avenue, Waddell, AZ 85355
MLS# 6944870Listed by: DRH PROPERTIES INC - New
 $1,545,000Active3 beds 4 baths3,293 sq. ft.
$1,545,000Active3 beds 4 baths3,293 sq. ft.17336 W Crawfordsville Drive, Surprise, AZ 85388
MLS# 6944423Listed by: RE/MAX DESERT SHOWCASE - New
 $699,000Active4 beds 3 baths2,981 sq. ft.
$699,000Active4 beds 3 baths2,981 sq. ft.18609 W Diana Avenue, Waddell, AZ 85355
MLS# 6944158Listed by: REALTY ONE GROUP - New
 $665,900Active2 beds 2 baths1,521 sq. ft.
$665,900Active2 beds 2 baths1,521 sq. ft.17221 W Middlebury Street, Surprise, AZ 85388
MLS# 6943943Listed by: BERKSHIRE HATHAWAY HOMESERVICES ARIZONA PROPERTIES - Open Fri, 11am to 5pmNew
 $472,056Active3 beds 2 baths1,590 sq. ft.
$472,056Active3 beds 2 baths1,590 sq. ft.19004 W Rose Lane, Waddell, AZ 85355
MLS# 6943719Listed by: TOWNE BROKERAGE SERVICES, INC - Open Fri, 11am to 5pmNew
 $491,677Active3 beds 2 baths1,889 sq. ft.
$491,677Active3 beds 2 baths1,889 sq. ft.19034 W Rose Lane, Waddell, AZ 85355
MLS# 6943248Listed by: TOWNE BROKERAGE SERVICES, INC
