18607 W Cinnabar Avenue, Waddell, AZ 85355
Local realty services provided by:Better Homes and Gardens Real Estate BloomTree Realty
18607 W Cinnabar Avenue,Waddell, AZ 85355
$430,000
- 3 Beds
- 4 Baths
- 2,742 sq. ft.
- Single family
- Pending
Listed by: s.j. pampinella
Office: orchard brokerage
MLS#:6931681
Source:ARMLS
Price summary
- Price:$430,000
- Price per sq. ft.:$156.82
About this home
''Ready to make a Deal '' THIS IS THE MOST DESIRABLE FLOOR PLAN IN THE AREA!!!!! ''2'' PRIMARY BEDROOMS — 2,742 sq ft.....3 Full Baths& 1/2 Bath makes this the Home you are looking for! Do you Qualify for 2-1 buy down benefit just ask! . dual- This property represents a rare configuration in the current West Valley inventory: a single-level, 2,742 sq ft true dual-suite home designed for multi-generational living, long-term guests, or professional caregiver housing. The layout offers complete flexibility and privacy, with two independent sleeping suites, dual HVAC systems, and four total climate zones. The north wing operates as an independent suite with its own living room, guest bedroom, and full bath. This wing also includes an independent HVAC zone and a separate "nanny door" entrance, offering discreet separation from the main residence while maintaining interior connection.
The main living area centers around an open-concept granite island kitchen that connects seamlessly to a tray-ceiling great room pre-wired for surround sound, ideal for entertainment and family gatherings. The main master suite includes a walk-in closet, soaking tub, separate shower, and private patio access, creating a personal retreat with outdoor flow. Continuous white ceramic tile flooring runs throughout, offering a clean, hypoallergenic surface that keeps the interior cool and low-maintenance year-round. A dedicated office with a pre-framed closet niche provides flexibility as a fourth bedroom or workspace. The laundry room includes upper shelving, an electric dryer hookup.
The home features two separate HVAC systems serving four climate zones for precise comfort control. Dual-pane windows and LED lighting contribute to energy efficiency, and the south-facing orientation supports future solar installation. Roof, HVAC, hot water heater, and foundation were inspected and verified sound in September 2025, and the interior received a full professional repaint in October 2025, presenting a bright, move-in-ready appearance.
The property includes a comprehensive smart-home suite with August smart locks for keyless entry, a Ring doorbell with front and patio cameras, and Blink motion cameras along the side yard for complete perimeter coverage. Nest thermostats manage four independent climate zones, while smart lighting with dimmers and programmable switches offers both convenience and energy savings. A hardwired Ethernet network serves the kitchen, office, and master suite, all routed to a central hub in the primary closet, delivering reliable, high-speed connectivity ideal for remote work, gaming, or streaming without Wi-Fi lag.
The backyard combines low maintenance with comfort and privacy, featuring mature drought-tolerant mesquite and palo verde trees that provide natural shade without irrigation. A covered patio extends the living space and remains shaded through the day thanks to the home's south-facing lot orientation. The approximately 8,200 sq ft lot includes a side gate for small-trailer or garden access and provides consistent usability throughout all seasons. A feshly painted two-car garage, which provides ample wall space for storage or a workbench.
Located in Waddell's established Cortessa community, the home benefits from the area's quiet layout and lighter traffic compared to neighboring Goodyear and Buckeye. Cortessa's internal street design reduces congestion and road noise, maintaining strong curb appeal and safe pedestrian routes. The location provides easy connectivity via Loop 303, which links directly to I-10 and major West Valley corridors. Commuters enjoy reduced travel times to Luke AFB, Surprise, Glendale, and Peoria, while proximity to the Northern Parkway corridor, Prasada commercial district, and distribution centers for Amazon and Costco enhances employment accessibility and supports consistent housing demand.
Education and family appeal are central to Cortessa's draw. The home lies near Mountain View PK-8, Canyon View High School, ALA West Foothills, and Shadow Ridge High School. Canyon View and ALA West Foothills are newer, well-rated schools recognized for strong parent engagement and extracurricular programs. Mountain View PK-8 is within walking distancea meaningful advantage for families focused on convenience and safety. The abundance of charter and open-enrollment options in the area attracts buyers seeking public and private flexibility, further reinforcing the neighborhood's family-oriented profile.
Outdoor recreation is another major selling point. White Tank Mountain Regional Park lies minutes away, offering more than 30 miles of hiking, cycling, and equestrian trails. Skyline Regional Park and the Heritage Trail system are close enough for day trips, expanding access to the region's desert terrain. Families and retirees alike enjoy nearby destinations such as the Wildlife World Zoo, Splash Pad, and Verde Trails Park, all within a short drive. For residents with active lifestyles, the area offers easy access to hiking, photography, and outdoor exploration as part of daily life rather than a weekend trip.
Cortessa also provides a notable value proposition compared to nearby Verrado and Surprise. Buyers typically find larger lots, more interior square footage, and lower taxes for the same budget. Many parcels, including this one, carry no Community Facilities District (CFD) fees, translating to measurable annual savings. The corridor surrounding Cactus and Cotton is entering a new growth phase, with retail expansion already underway to complement established employers like Amazon, Costco, and Luke AFB. These factors create a solid foundation for long-term value retention and consistent resale demand.
For clients considering lifestyle as much as property features, this neighborhood represents balance and ease. It's a quieter alternative to Verrado, with mature landscaping, newer infrastructure, and dependable access to amenities. Residents enjoy a blend of families, professionals, and retirees, all benefiting from affordable large-lot living close to nature. The 303 keeps commutes quick, but the subdivision's internal design remains tucked away from highway noise. The overall experience is one of space, light, and calmdesert living with modern convenience.
Vacant and easy to show. Seller may consider a 2-1 rate buydown with an acceptable offer.
Contact an agent
Home facts
- Year built:2013
- Listing ID #:6931681
- Updated:November 24, 2025 at 05:55 PM
Rooms and interior
- Bedrooms:3
- Total bathrooms:4
- Full bathrooms:3
- Half bathrooms:1
- Living area:2,742 sq. ft.
Heating and cooling
- Cooling:Ceiling Fan(s)
- Heating:Ceiling, Natural Gas
Structure and exterior
- Year built:2013
- Building area:2,742 sq. ft.
- Lot area:0.2 Acres
Schools
- High school:Shadow Ridge High School
- Middle school:Mountain View
- Elementary school:Mountain View
Utilities
- Water:City Water
Finances and disclosures
- Price:$430,000
- Price per sq. ft.:$156.82
- Tax amount:$1,697
New listings near 18607 W Cinnabar Avenue
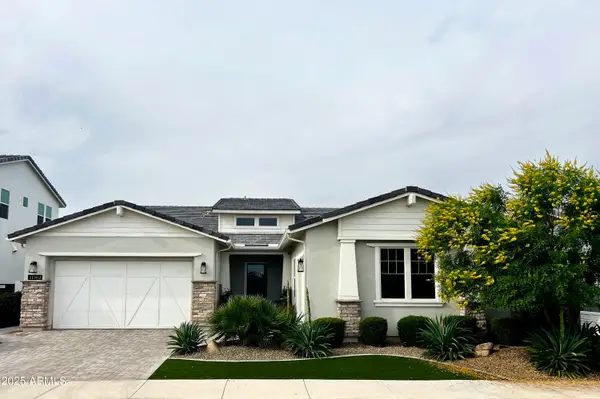 $1,175,000Pending3 beds 4 baths
$1,175,000Pending3 beds 4 baths11362 N San Clemente Street, Surprise, AZ 85388
MLS# 6950378Listed by: LONG REALTY UNLIMITED- New
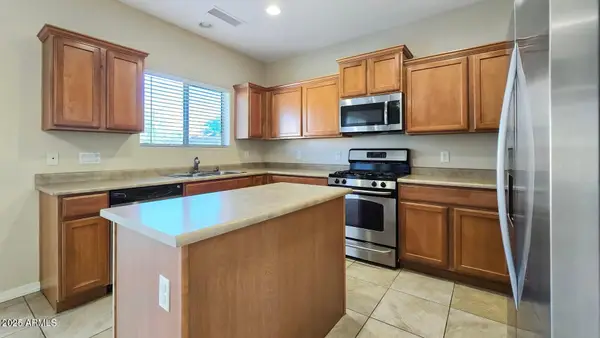 $359,000Active4 beds 3 baths2,379 sq. ft.
$359,000Active4 beds 3 baths2,379 sq. ft.9107 N 185th Avenue, Waddell, AZ 85355
MLS# 6950250Listed by: EXP REALTY - New
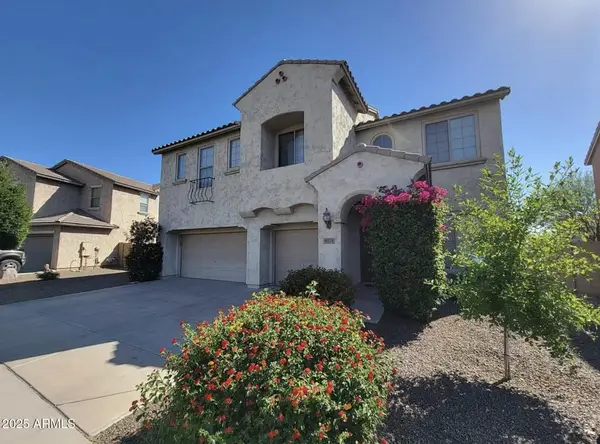 $550,000Active5 beds 3 baths2,614 sq. ft.
$550,000Active5 beds 3 baths2,614 sq. ft.8715 N 182nd Lane, Waddell, AZ 85355
MLS# 6950217Listed by: MY HOME GROUP REAL ESTATE - New
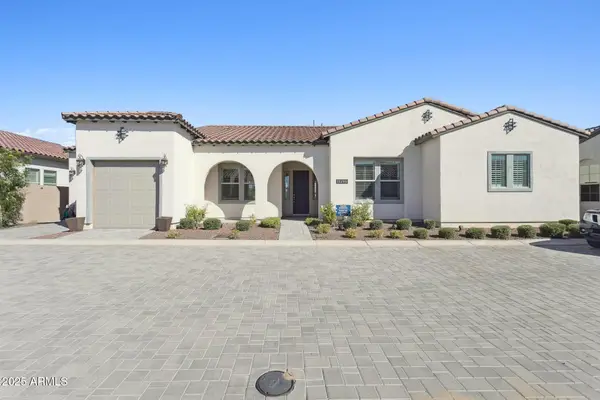 $685,000Active3 beds 3 baths2,503 sq. ft.
$685,000Active3 beds 3 baths2,503 sq. ft.11249 N Blakely Street, Surprise, AZ 85388
MLS# 6950221Listed by: COMPASS - New
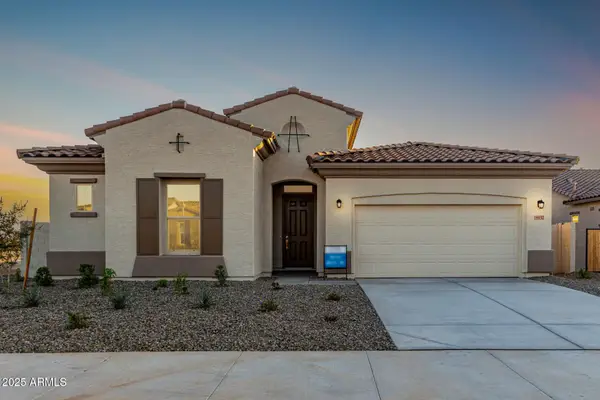 $565,990Active4 beds 3 baths2,623 sq. ft.
$565,990Active4 beds 3 baths2,623 sq. ft.18937 W Ocotillo Road, Waddell, AZ 85355
MLS# 6949917Listed by: DRB HOMES - New
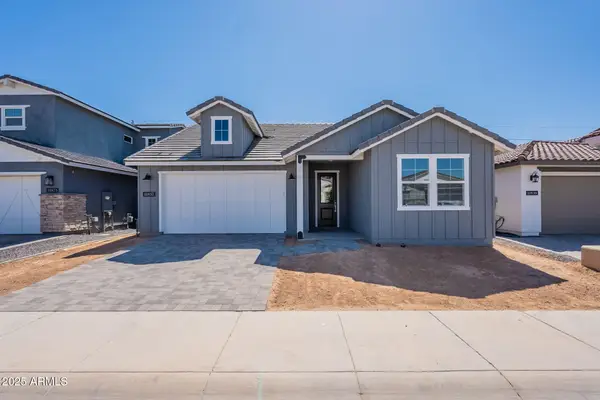 $675,000Active4 beds 4 baths2,223 sq. ft.
$675,000Active4 beds 4 baths2,223 sq. ft.11857 N Luckenbach Street, Surprise, AZ 85388
MLS# 6949380Listed by: TOLL BROTHERS REAL ESTATE - New
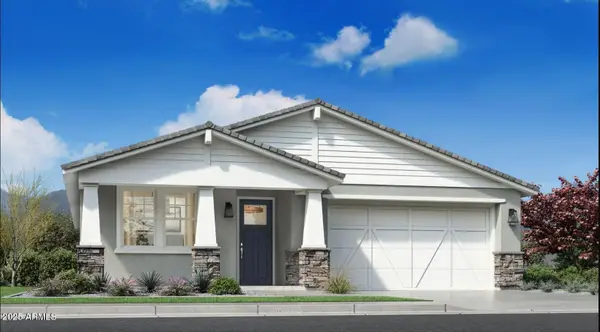 $650,000Active3 beds 3 baths1,862 sq. ft.
$650,000Active3 beds 3 baths1,862 sq. ft.17407 W Auburn Street, Surprise, AZ 85388
MLS# 6949388Listed by: TOLL BROTHERS REAL ESTATE - New
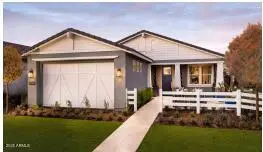 $685,000Active3 beds 2 baths1,521 sq. ft.
$685,000Active3 beds 2 baths1,521 sq. ft.17767 W Crawfordsville Drive, Surprise, AZ 85388
MLS# 6949394Listed by: TOLL BROTHERS REAL ESTATE - New
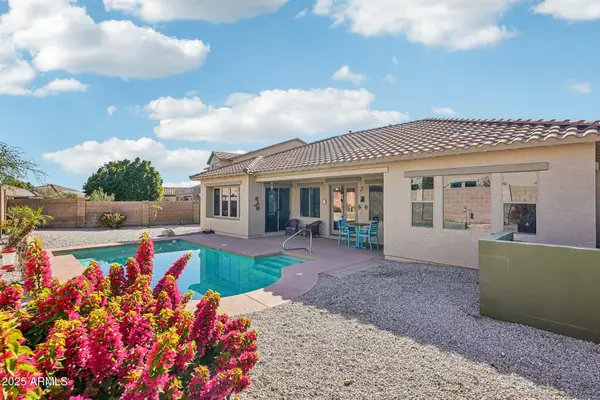 $625,000Active5 beds 4 baths3,015 sq. ft.
$625,000Active5 beds 4 baths3,015 sq. ft.18310 W Onyx Court, Waddell, AZ 85355
MLS# 6948956Listed by: RE/MAX PROFESSIONALS - New
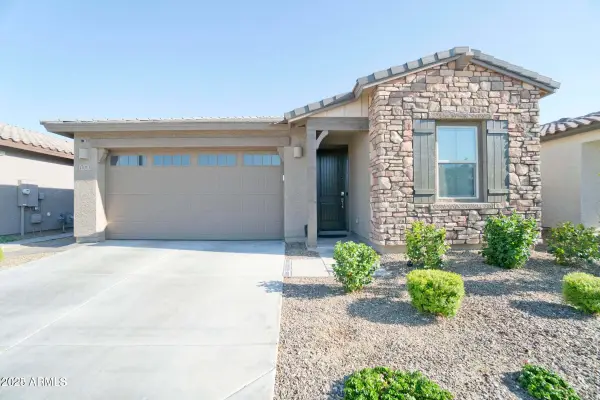 $444,990Active4 beds 3 baths1,942 sq. ft.
$444,990Active4 beds 3 baths1,942 sq. ft.17013 W El Caminito Drive, Waddell, AZ 85355
MLS# 6948314Listed by: US PREMIER REAL ESTATE
