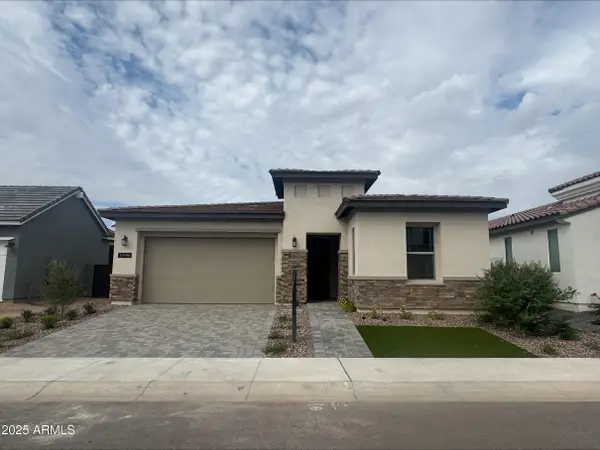19248 W Alice Court, Waddell, AZ 85355
Local realty services provided by:Better Homes and Gardens Real Estate BloomTree Realty
19248 W Alice Court,Waddell, AZ 85355
$1,999,777
- 4 Beds
- 3 Baths
- 4,043 sq. ft.
- Single family
- Active
Listed by:logan glenn hall
Office:century 21 northwest
MLS#:6901202
Source:ARMLS
Price summary
- Price:$1,999,777
- Price per sq. ft.:$494.63
- Monthly HOA dues:$71.67
About this home
SHOULD BE ON HGTV!!! Elegantly designed kitchen boasting MARBLE COUNTERTOPS & ISLAND, custom cabinetry and exhaust hood, DACOR BUILT-IN FRIDGE, 8 burner gas stove, pot filler, & 2 DISHWASHERS! The pantry is BIGGER THAN A BEDROOM appointed with an EXTRA OVEN, FRIDGE, MICROWAVE, & floor to celing storage with a LADDER! Spacious living room with fireplace and great views of the backyard oasis. BIGGEST PRIMARY WALK-IN CLOSET YOU'VE EVER SEEN!!! Luxurious primary bathroom with large shower & dual heads, jacuzzi tub, separate vanity plus dual sinks. Spacious primary en suite with custom ceilings, fireplace, and sitting area. ENTERTAINER'S DREAM BACKYARD with MOUNTAIN VIEWS splashing with a WATERSLIDE, WATERFALL & HIDDEN GROTTO, overflowing spa, & a springboard! Sport court for staying active! Spiral staircase to the ROOFTOP DECK that's perfect for stargazing or watching sunsets to the west over the White Tank Mountains! Giant covered patio with travertine stone, built-in BBQ, and gas firepit. PUTTING GREEN. 3+ car EPOXY GARAGE with cabinets & EV charger perfect for your electric vehicle. Custom laundry room with MASSIVE WALK-IN CLOSET, and a MUD ROOM with custom cabinets perfect for storage on your way in and out of the home. This might be the NICEST HOME YOU'VE EVER SEEN!!!
Contact an agent
Home facts
- Year built:2005
- Listing ID #:6901202
- Updated:September 19, 2025 at 03:12 PM
Rooms and interior
- Bedrooms:4
- Total bathrooms:3
- Full bathrooms:3
- Living area:4,043 sq. ft.
Heating and cooling
- Cooling:Ceiling Fan(s), Programmable Thermostat
- Heating:Electric
Structure and exterior
- Year built:2005
- Building area:4,043 sq. ft.
- Lot area:0.91 Acres
Schools
- High school:Shadow Ridge High School
- Middle school:Mountain View
- Elementary school:Mountain View
Utilities
- Water:Private Water Company
- Sewer:Septic In & Connected
Finances and disclosures
- Price:$1,999,777
- Price per sq. ft.:$494.63
- Tax amount:$5,720 (2024)
New listings near 19248 W Alice Court
- New
 $685,000Active3 beds 3 baths2,004 sq. ft.
$685,000Active3 beds 3 baths2,004 sq. ft.11996 N Luckenbach Street, Surprise, AZ 85388
MLS# 6924014Listed by: TOLL BROTHERS REAL ESTATE - New
 $400,490Active3 beds 2 baths1,662 sq. ft.
$400,490Active3 beds 2 baths1,662 sq. ft.10155 N 156th Avenue, Waddell, AZ 85355
MLS# 6923733Listed by: COMPASS - New
 $474,990Active5 beds 3 baths2,688 sq. ft.
$474,990Active5 beds 3 baths2,688 sq. ft.10183 N 156th Avenue, Waddell, AZ 85355
MLS# 6923755Listed by: COMPASS - New
 $525,000Active2 beds 3 baths1,854 sq. ft.
$525,000Active2 beds 3 baths1,854 sq. ft.11300 N Casa Dega Drive #1080, Surprise, AZ 85388
MLS# 6923684Listed by: TOLL BROTHERS REAL ESTATE - New
 $369,490Active3 beds 2 baths1,402 sq. ft.
$369,490Active3 beds 2 baths1,402 sq. ft.10143 N 156th Avenue, Waddell, AZ 85355
MLS# 6923685Listed by: COMPASS - New
 $444,990Active4 beds 3 baths2,153 sq. ft.
$444,990Active4 beds 3 baths2,153 sq. ft.15727 W Camden Avenue, Waddell, AZ 85355
MLS# 6923577Listed by: COMPASS - New
 $545,000Active3 beds 3 baths1,826 sq. ft.
$545,000Active3 beds 3 baths1,826 sq. ft.11300 N Casa Dega Drive #1105, Surprise, AZ 85388
MLS# 6923590Listed by: TOLL BROTHERS REAL ESTATE - New
 $455,000Active2 beds 2 baths1,500 sq. ft.
$455,000Active2 beds 2 baths1,500 sq. ft.11300 N Casa Dega Drive #1083, Surprise, AZ 85388
MLS# 6923591Listed by: TOLL BROTHERS REAL ESTATE - New
 $859,000Active3 beds 3 baths2,392 sq. ft.
$859,000Active3 beds 3 baths2,392 sq. ft.5343 N 177th Lane, Litchfield Park, AZ 85340
MLS# 6923520Listed by: TAYLOR MORRISON (MLS ONLY) - New
 $990,000Active3 beds 4 baths2,656 sq. ft.
$990,000Active3 beds 4 baths2,656 sq. ft.11850 N Loma Linda Street, Surprise, AZ 85388
MLS# 6923545Listed by: TOLL BROTHERS REAL ESTATE
