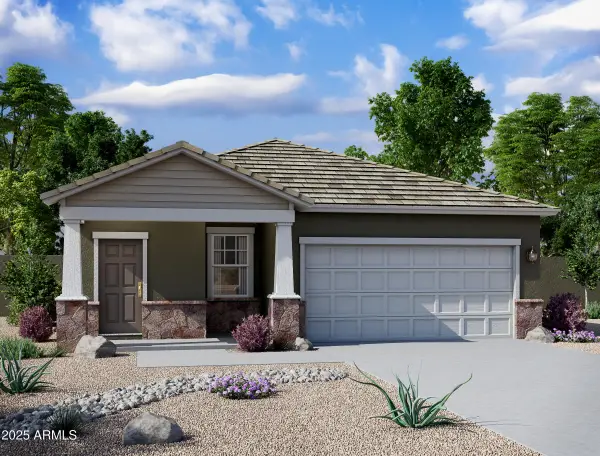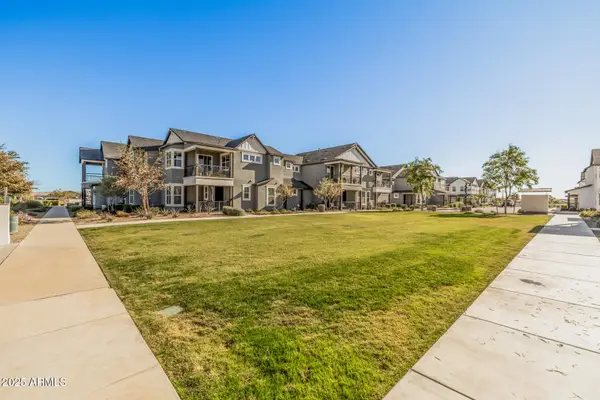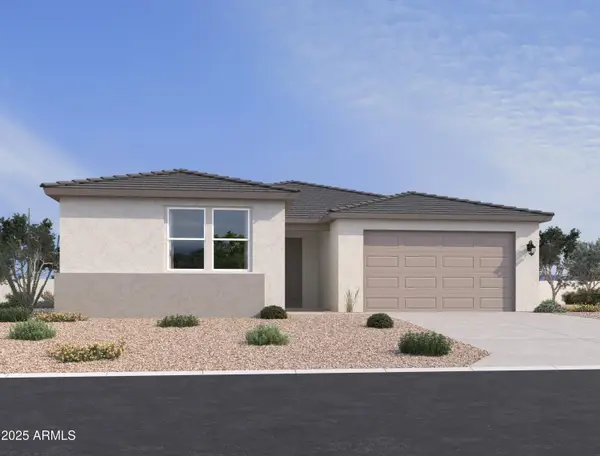8236 N 180th Drive, Waddell, AZ 85355
Local realty services provided by:Better Homes and Gardens Real Estate BloomTree Realty
Listed by: celeste mcivor, jephthah mcivor
Office: exp realty
MLS#:6947082
Source:ARMLS
Price summary
- Price:$750,000
About this home
Imagine this...waking to mountain silhouettes and ending the day by the firepit or in the pool. This luxurious Pulte Sunset model delivers a private-resort lifestyle everyday. With over 3,200 SF, 4 beds/3.5 baths, elegance shows in every direction. Living areas flow from formal dining, living & family rooms and a sunny breakfast nook to the extended covered patio with electric roll-down shades for true indoor-outdoor living. On a rare 20,100 SF lot you'll want to spend the days enjoying your salt-water pool with water feature, covered outdoor kitchen, gas fire pit, bocce court, travertine paths, RV gate. The primary suite opens to the patio & features a gorgeous walk-in shower & deep soaking tub. All this plus a quiet end-street setting tucked away from the bustle yet close to everything! There is no end to the memories that can be made in this gorgeous home. Evenings around the fire pit, weekends under the pergola BBQing with friends and family, summers in the salt water pool, leisure moments playing bocce ball, holidays around the fireplace.
Each bedroom has access to it's own bathroom with one bedroom having it's own ensuite and the other two bedrooms sharing a jack & jill bathroom.
The 3 car split garage means more flexibilty for use, while the RV gate gives access to the yard for toys and hobbies!
Come see all this home has to offer in Beautiful Waddell!
Contact an agent
Home facts
- Year built:2009
- Listing ID #:6947082
- Updated:December 21, 2025 at 10:09 AM
Rooms and interior
- Bedrooms:4
- Total bathrooms:4
- Full bathrooms:3
- Half bathrooms:1
Heating and cooling
- Cooling:Ceiling Fan(s)
- Heating:Natural Gas
Structure and exterior
- Year built:2009
- Lot area:0.46 Acres
Schools
- High school:Shadow Ridge High School
- Middle school:Mountain View
- Elementary school:Mountain View
Utilities
- Water:Private Water Company
Finances and disclosures
- Price:$750,000
- Tax amount:$2,644
New listings near 8236 N 180th Drive
- New
 $495,000Active3 beds 2 baths2,144 sq. ft.
$495,000Active3 beds 2 baths2,144 sq. ft.18229 W El Caminito Drive, Waddell, AZ 85355
MLS# 6959588Listed by: CENTURY 21 DESERT ESTATES - New
 $475,000Active3 beds 3 baths2,614 sq. ft.
$475,000Active3 beds 3 baths2,614 sq. ft.8665 N 179th Drive, Waddell, AZ 85355
MLS# 6959509Listed by: WEST USA REALTY - New
 $368,990Active3 beds 2 baths1,402 sq. ft.
$368,990Active3 beds 2 baths1,402 sq. ft.15622 W Cheryl Drive, Waddell, AZ 85355
MLS# 6959324Listed by: COMPASS - New
 $424,990Active4 beds 3 baths1,912 sq. ft.
$424,990Active4 beds 3 baths1,912 sq. ft.15643 W Cheryl Drive, Waddell, AZ 85355
MLS# 6959296Listed by: COMPASS - New
 $405,000Active2 beds 2 baths1,347 sq. ft.
$405,000Active2 beds 2 baths1,347 sq. ft.11300 N Casa Dega Drive #1036, Surprise, AZ 85388
MLS# 6958963Listed by: DEAL LANDERS ARIZONA REALTY, LLC - New
 $469,990Active4 beds 2 baths1,836 sq. ft.
$469,990Active4 beds 2 baths1,836 sq. ft.17656 W Onyx Avenue, Waddell, AZ 85355
MLS# 6958861Listed by: DRH PROPERTIES INC - New
 $558,000Active5 beds 4 baths2,602 sq. ft.
$558,000Active5 beds 4 baths2,602 sq. ft.17831 W Mission Lane, Waddell, AZ 85355
MLS# 6958840Listed by: DRH PROPERTIES INC - New
 $554,990Active4 beds 4 baths2,629 sq. ft.
$554,990Active4 beds 4 baths2,629 sq. ft.15715 W Brown Street, Waddell, AZ 85355
MLS# 6958063Listed by: COMPASS - New
 $594,000Active5 beds 4 baths2,684 sq. ft.
$594,000Active5 beds 4 baths2,684 sq. ft.18130 W Thousand Oaks Street, Surprise, AZ 85388
MLS# 6957986Listed by: TOLL BROTHERS REAL ESTATE - New
 $610,000Active5 beds 3 baths2,892 sq. ft.
$610,000Active5 beds 3 baths2,892 sq. ft.18122 W Thousand Oaks Street, Surprise, AZ 85388
MLS# 6957948Listed by: TOLL BROTHERS REAL ESTATE
