8321 N 172nd Lane, Waddell, AZ 85355
Local realty services provided by:Better Homes and Gardens Real Estate S.J. Fowler
8321 N 172nd Lane,Waddell, AZ 85355
$625,000
- 3 Beds
- 2 Baths
- 2,135 sq. ft.
- Single family
- Active
Listed by:camille trachsel-smith602-616-6502
Office:realty one group
MLS#:6921125
Source:ARMLS
Price summary
- Price:$625,000
- Price per sq. ft.:$292.74
About this home
Not just finished, this NEARLY NEW home is WELL DONE and ready now! Thoughtful, purposeful improvements have been made throughout! RV GARAGE HOME ON PREMIUM LOT! Fully insulated RV garage with A/C, dump station, and a 30 amp receptacle to ease your RV travel prep! When you're at home, enjoy the large backyard with view fencing backing to mature trees along the community trail, always-green synthetic turf, glowing landscape lighting, covered patio, and plenty of room left for a pool! Located in the peaceful inner-loop of Granite Vista, where neighboring homes are complete! The builder is still in full construction mode in Granite Vista, just not near this home. Be sure to click the ''Documents'' tab for the public Highlights sheet to view the upgrades in greater detail. Here are a few remarkable items: Great Room Floorplan - Stainless Appliances - 5 Burner - Gas Cooktop - Wall Oven - Walk-In Pantry - Refrigerator Included - Matte Leathered Granite Waterfall Island - Stainless Farmhouse Sink - Coffered Ceiling at Foyer & Primary Suite - Plank Tile Flooring / NO CARPET in Entire Home - Wood Shutters - 16' Sliding Door for Seamless Indoor/Outdoor Arizona Living - Soft, Neutral Interior Paint - Spa-Like Shower at Primary Ensuite - Mountain Views from Oversized Front Porch and RV Garage - Tankless Water Heater - RO System - Whole Home Water Filtration System - Murphy Bed in Bedroom #2 - Washer & Dryer Included - Stainless Farmhouse Sink, Upper & Lower Cabinetry in Laundry - Wyerd Fiber Optic to Home - CAT 6 Wiring - Energy Efficient Spray Foam Insulation
This home is filled with smart features! Use your phone to operate the alarm, garage doors, lighting, and temperature in both the home and in the RV garage.
Meticulously maintained with annual roof inspection & semiannual heating and cooling service visits.
Experience the best of Arizona living at Granite Vista where the western horizon is shaped by the majestic White Tank Mountains and nearby Loop 303 provides easy commuting to the greater Phoenix Metro offerings!
~5 MINUTES AWAY: Morton's Steakhouse at Desert Diamond Casino White Tanks, Wildlife World Zoo Aquarium and Safari Park, Dillon's BBQ ~10 MINUTES AWAY: Village at Prasada shopping, dining & entertainment (see Documents tab for Village at Prasada details) ~20 MINUTES AWAY: Westgate Entertainment District shopping, dining & entertainment, Tanger Outlets, AZ Cardinals Football at State Farm Stadium, Top Golf & Pop Stroke mini-golf ~35 MINUTES AWAY: AZ Diamondbacks Baseball at Chase Field Downtown ~45 MINUTES AWAY: Phoenix Sky Harbor International Airport
Contact an agent
Home facts
- Year built:2021
- Listing ID #:6921125
- Updated:September 22, 2025 at 09:41 PM
Rooms and interior
- Bedrooms:3
- Total bathrooms:2
- Full bathrooms:2
- Living area:2,135 sq. ft.
Heating and cooling
- Cooling:Ceiling Fan(s), ENERGY STAR Qualified Equipment, Mini Split, Programmable Thermostat
- Heating:Electric, Mini Split, Natural Gas
Structure and exterior
- Year built:2021
- Building area:2,135 sq. ft.
- Lot area:0.19 Acres
Schools
- High school:Shadow Ridge High School
- Middle school:Mountain View
- Elementary school:Mountain View
Utilities
- Water:Private Water Company
- Sewer:Sewer in & Connected
Finances and disclosures
- Price:$625,000
- Price per sq. ft.:$292.74
- Tax amount:$1,662
New listings near 8321 N 172nd Lane
- New
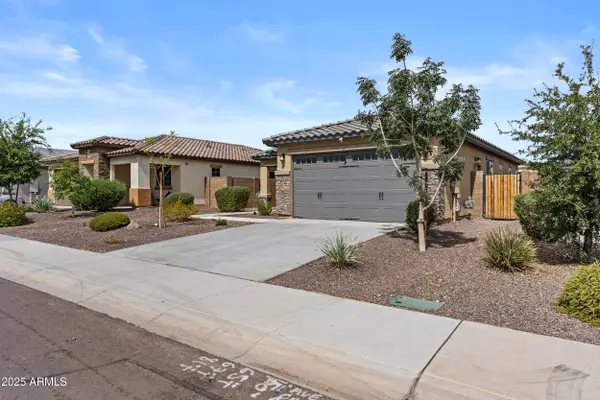 $415,000Active3 beds 2 baths1,757 sq. ft.
$415,000Active3 beds 2 baths1,757 sq. ft.17450 W Echo Lane, Waddell, AZ 85355
MLS# 6922344Listed by: HOMESMART - New
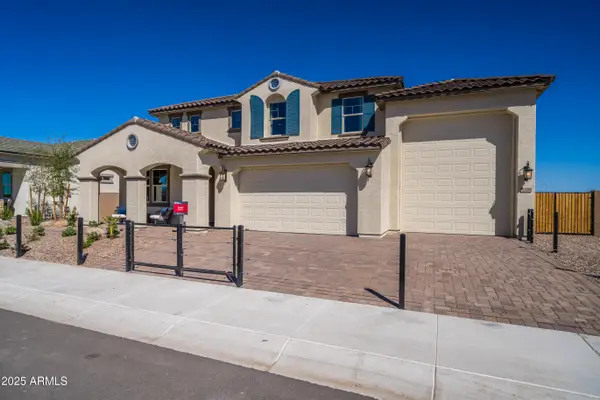 $925,000Active3 beds 3 baths2,626 sq. ft.
$925,000Active3 beds 3 baths2,626 sq. ft.5335 N 177th Lane, Litchfield Park, AZ 85340
MLS# 6922480Listed by: TAYLOR MORRISON (MLS ONLY) - New
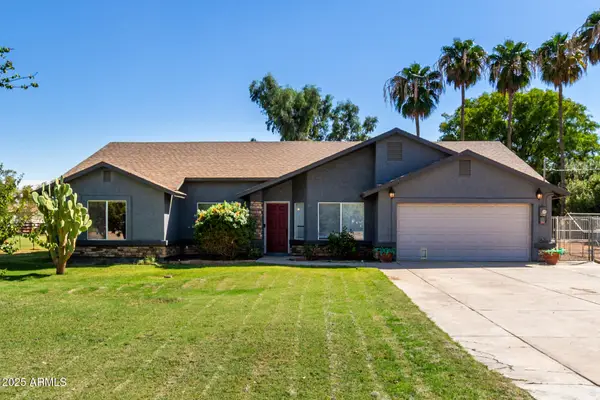 $779,999Active4 beds 2 baths2,125 sq. ft.
$779,999Active4 beds 2 baths2,125 sq. ft.10303 N 175th Avenue, Waddell, AZ 85355
MLS# 6922382Listed by: FULL HOUSE REALTY OF ARIZONA LLC - New
 $449,000Active3 beds 2 baths2,056 sq. ft.
$449,000Active3 beds 2 baths2,056 sq. ft.17952 W Lawrence Lane, Waddell, AZ 85355
MLS# 6921905Listed by: 4 U REALTY PLUS - New
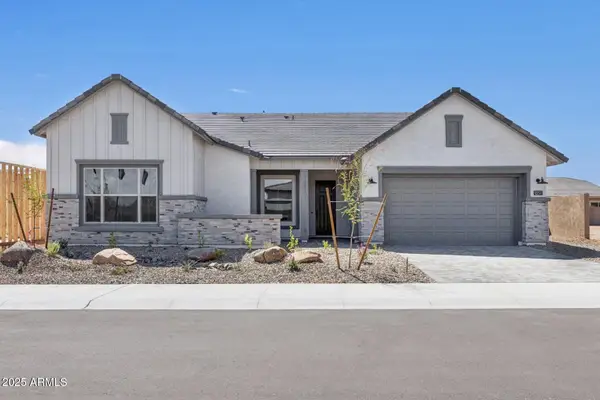 $907,247Active3 beds 4 baths3,143 sq. ft.
$907,247Active3 beds 4 baths3,143 sq. ft.18927 W Lawrence Road, Waddell, AZ 85355
MLS# 6921756Listed by: DAVID WEEKLEY HOMES - New
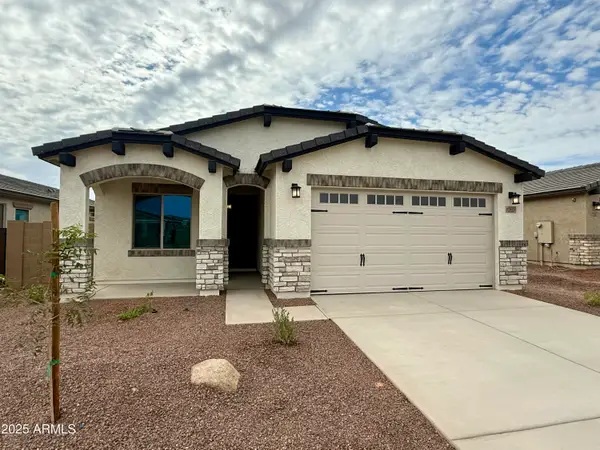 $477,025Active3 beds 3 baths2,028 sq. ft.
$477,025Active3 beds 3 baths2,028 sq. ft.17415 W Las Palmaritas Drive, Waddell, AZ 85355
MLS# 6921635Listed by: ELLIOTT HOMES COMMUNITIES LLC - New
 $491,630Active3 beds 3 baths2,028 sq. ft.
$491,630Active3 beds 3 baths2,028 sq. ft.8272 N 174th Lane, Waddell, AZ 85355
MLS# 6921533Listed by: ELLIOTT HOMES COMMUNITIES LLC - New
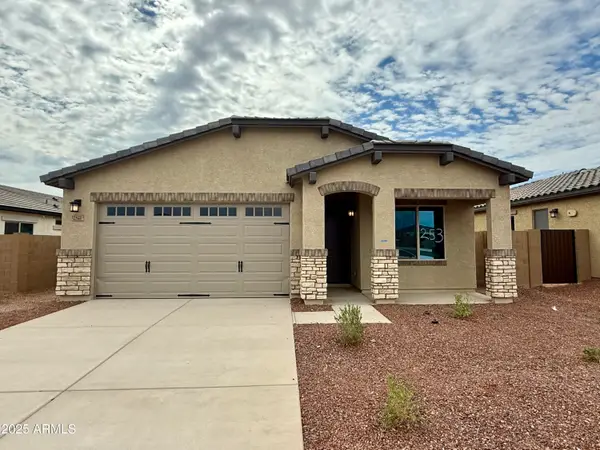 $425,915Active3 beds 2 baths1,576 sq. ft.
$425,915Active3 beds 2 baths1,576 sq. ft.17421 W Las Palmaritas Drive, Waddell, AZ 85355
MLS# 6921582Listed by: ELLIOTT HOMES COMMUNITIES LLC - New
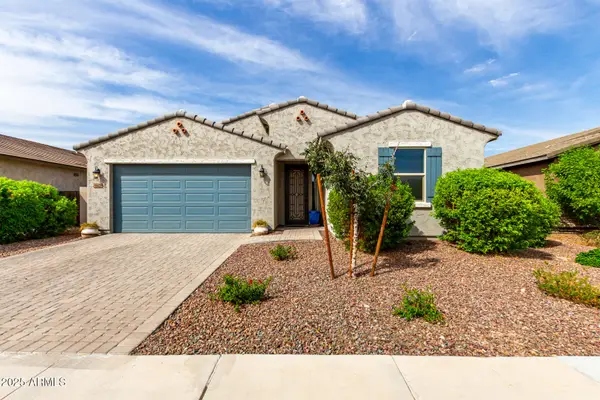 $499,900Active3 beds 2 baths2,131 sq. ft.
$499,900Active3 beds 2 baths2,131 sq. ft.18628 W Alice Avenue, Waddell, AZ 85355
MLS# 6921501Listed by: EXP REALTY - New
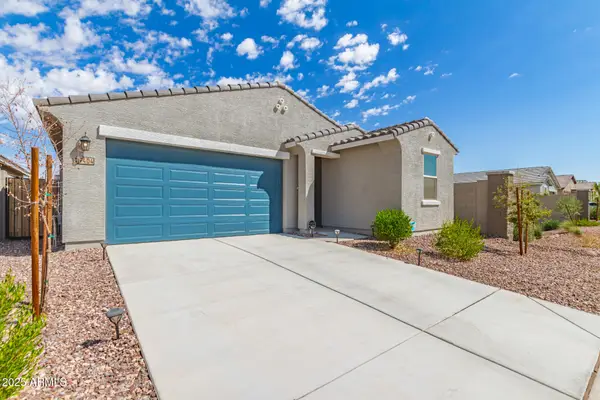 $419,000Active3 beds 2 baths1,282 sq. ft.
$419,000Active3 beds 2 baths1,282 sq. ft.17404 W Sunnyslope Lane, Waddell, AZ 85355
MLS# 6921289Listed by: HOMESMART
