8424 N 194th Drive, Waddell, AZ 85355
Local realty services provided by:Better Homes and Gardens Real Estate BloomTree Realty
8424 N 194th Drive,Waddell, AZ 85355
$1,190,000
- 3 Beds
- 4 Baths
- 3,064 sq. ft.
- Single family
- Active
Listed by: susan pelleran
Office: west usa realty
MLS#:6972280
Source:ARMLS
Price summary
- Price:$1,190,000
- Price per sq. ft.:$388.38
- Monthly HOA dues:$71.67
About this home
Beautiful and immaculate home located in the gated community of Sonoran Ridge Estates. This home will not disappoint with the most amazing views of the White Tank Mountains. Once you pass through the security front door with screens (enjoy opening the screen to allow a breeze to come in), you will love the incredible sought-after open floorplan complete with a chef's kitchen and 12 ft ceiling throughout the home. You will enjoy a gas stove (rare in this area), huge granite kitchen island, under cabinet lighting, wall oven to prepare those gourmet meals for your family and celebrations. From the living space and kitchen, you will not be able to take your eyes off the breath-taking mountain views of the White Tank Mountains overlooking a beautiful pool. Each room has its own bathroom making it a great space for your visitors. The primary bedroom has a door leading to the backyard oasis. The owner's bath is a dream with a HUGE walk-in shower, and a large walk-in closet. The Laundry room is strategically placed with a door from the master bath and beautiful barn door that leads to the hall. The dining room is a great place for those special occasions where you can celebrate or just relax in. There is an office that could be a fourth bedroom. On your way to the garage, you will enter a mud room complete with an area to sit to take off those hiking boots/shoes and hang up your coats. The garage floor is epoxied and is accessible to the 3rd car garage which includes overhead storage, custom cabinets and a utility sink. Be amazed by the H20 Concepts whole house water treatment (no salt required). Other details of the home: sunscreens on all windows, 6" gutter on home, two zone (PVC pipe) sprinkler system in front and back yards (don't miss the pergola in the back yard). The pool is a saltwater pool 38 x 18 w/Baja and water features, travertine over size patio. Patio speakers and fans on back patio. Windows are custom trimmed with wood shutters. Living space has surround sound speakers, and the house is prewired for CAT6 and Wi-Fi WEP Extenders, prewired for security cameras, 3 zone AC and heating. Front yard has a courtyard area and there is an RV gate. There is close access to hiking, biking, library, and park with picnic areas. This home is a must see and will not disappoint.
Contact an agent
Home facts
- Year built:2019
- Listing ID #:6972280
- Updated:February 10, 2026 at 04:34 PM
Rooms and interior
- Bedrooms:3
- Total bathrooms:4
- Full bathrooms:3
- Half bathrooms:1
- Living area:3,064 sq. ft.
Heating and cooling
- Cooling:Programmable Thermostat
- Heating:Electric
Structure and exterior
- Year built:2019
- Building area:3,064 sq. ft.
- Lot area:0.83 Acres
Schools
- High school:Shadow Ridge High School
- Middle school:Mountain View
- Elementary school:Mountain View
Utilities
- Water:City Water
Finances and disclosures
- Price:$1,190,000
- Price per sq. ft.:$388.38
- Tax amount:$2,461 (2025)
New listings near 8424 N 194th Drive
- New
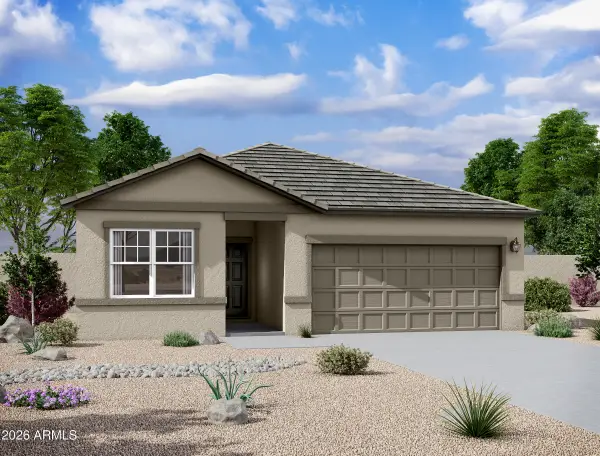 $428,990Active4 beds 3 baths1,912 sq. ft.
$428,990Active4 beds 3 baths1,912 sq. ft.15613 W Beryl Avenue, Waddell, AZ 85355
MLS# 6983069Listed by: COMPASS - New
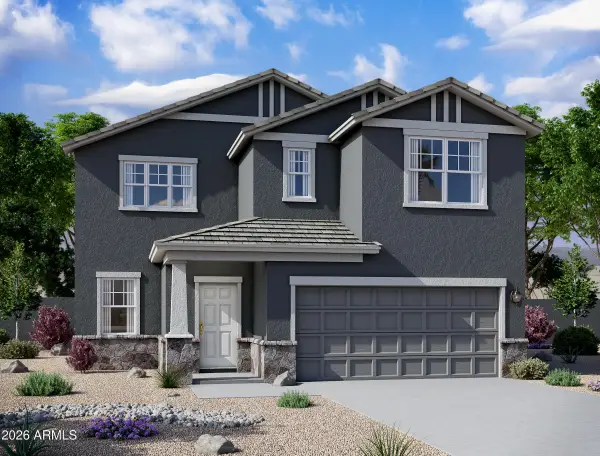 $504,990Active5 beds 5 baths3,131 sq. ft.
$504,990Active5 beds 5 baths3,131 sq. ft.15688 W Beryl Avenue, Waddell, AZ 85355
MLS# 6982977Listed by: COMPASS - New
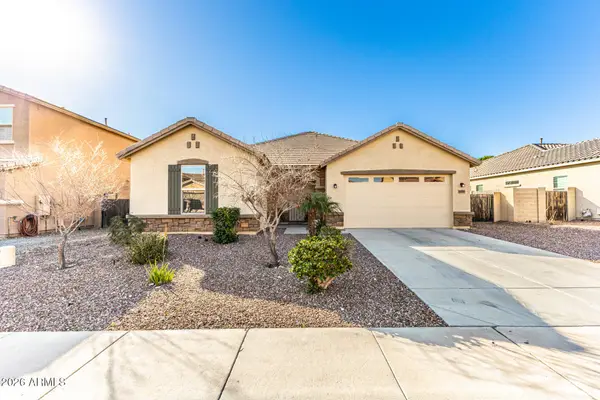 $420,000Active3 beds 2 baths1,937 sq. ft.
$420,000Active3 beds 2 baths1,937 sq. ft.18349 W Turquoise Avenue, Waddell, AZ 85355
MLS# 6982736Listed by: RETSY - New
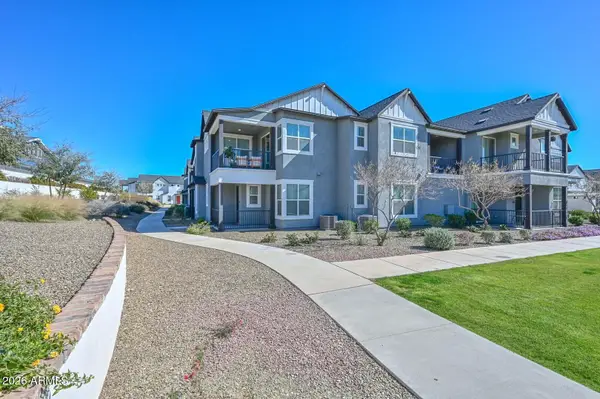 $445,000Active2 beds 2 baths1,347 sq. ft.
$445,000Active2 beds 2 baths1,347 sq. ft.11300 N Casa Dega Drive #1064, Surprise, AZ 85388
MLS# 6982618Listed by: RE/MAX FINE PROPERTIES - New
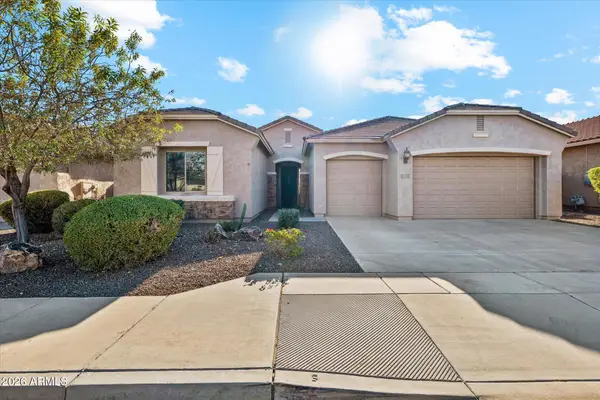 $545,000Active3 beds 2 baths2,144 sq. ft.
$545,000Active3 beds 2 baths2,144 sq. ft.18225 W El Caminito Drive, Waddell, AZ 85355
MLS# 6982258Listed by: PRESTIGE REALTY - New
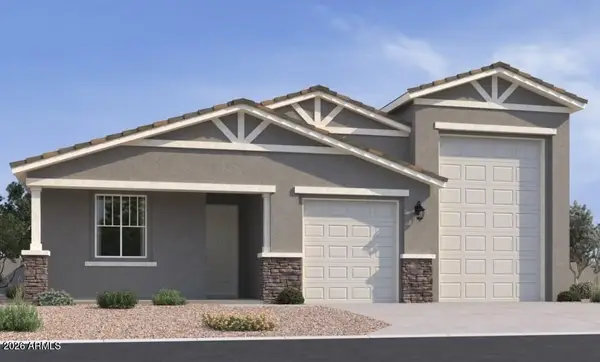 $549,990Active4 beds 3 baths2,123 sq. ft.
$549,990Active4 beds 3 baths2,123 sq. ft.10089 N 156th Avenue, Waddell, AZ 85355
MLS# 6981986Listed by: COMPASS - New
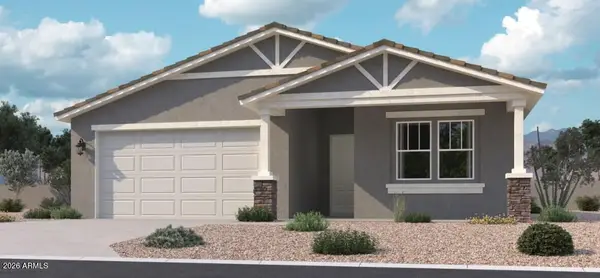 $532,990Active4 beds 3 baths2,222 sq. ft.
$532,990Active4 beds 3 baths2,222 sq. ft.15704 W Camden Avenue, Waddell, AZ 85355
MLS# 6981841Listed by: COMPASS - New
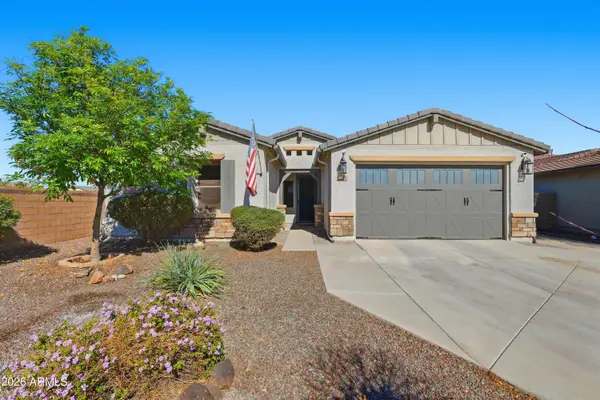 $575,000Active4 beds 3 baths2,324 sq. ft.
$575,000Active4 beds 3 baths2,324 sq. ft.17170 W El Caminito Drive, Waddell, AZ 85355
MLS# 6981479Listed by: REALTY ONE GROUP - New
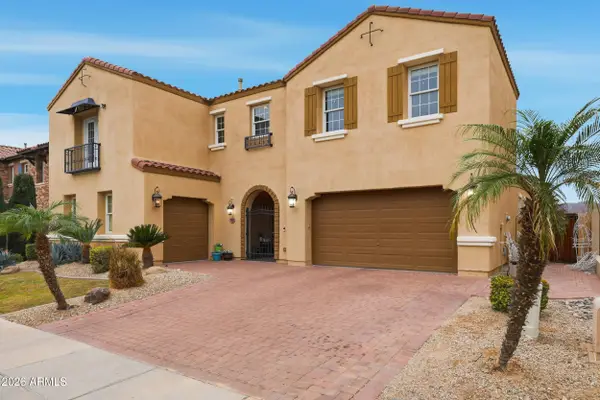 $899,000Active4 beds 3 baths4,350 sq. ft.
$899,000Active4 beds 3 baths4,350 sq. ft.9620 N 184th Lane, Waddell, AZ 85355
MLS# 6981480Listed by: JC REALTY - New
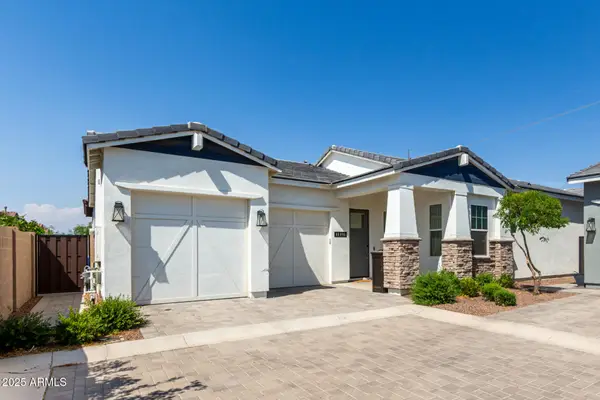 $589,000Active2 beds 3 baths2,462 sq. ft.
$589,000Active2 beds 3 baths2,462 sq. ft.11491 N Luckenbach Street, Surprise, AZ 85388
MLS# 6981225Listed by: RE/MAX DESERT SHOWCASE

