9250 N 180th Lane, Waddell, AZ 85355
Local realty services provided by:Better Homes and Gardens Real Estate S.J. Fowler
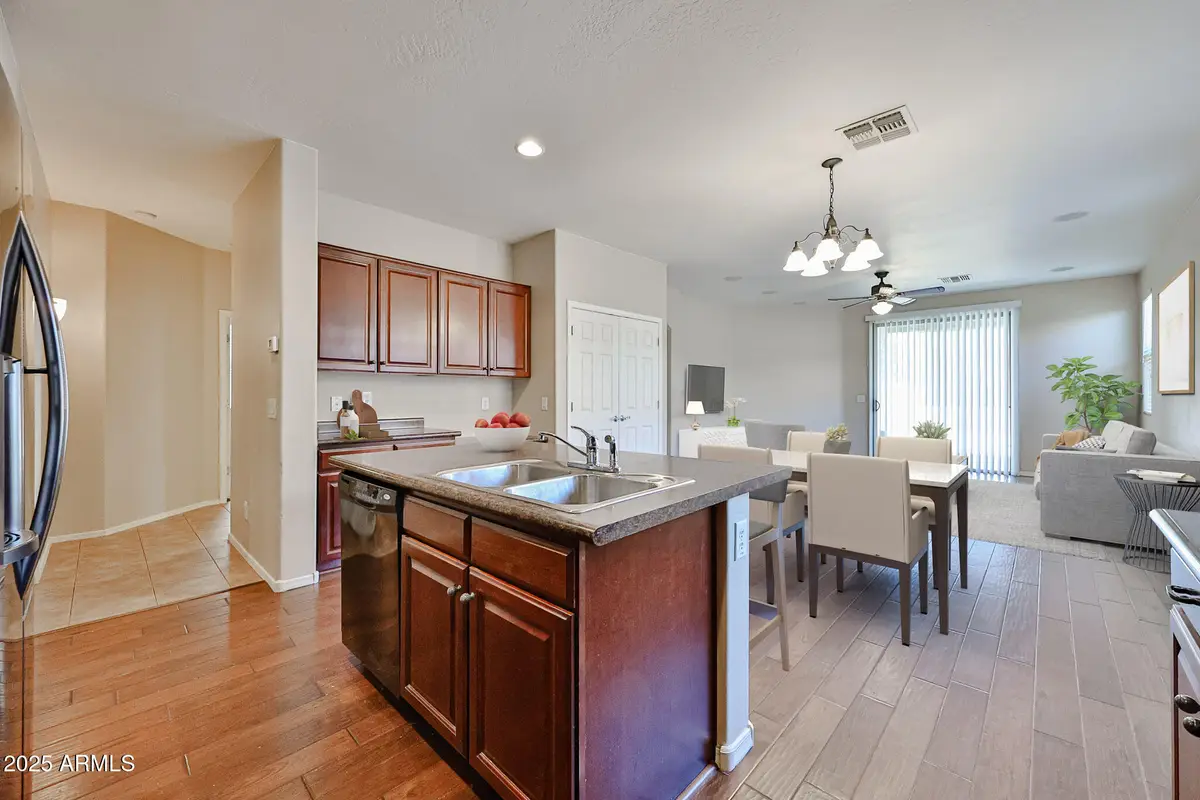
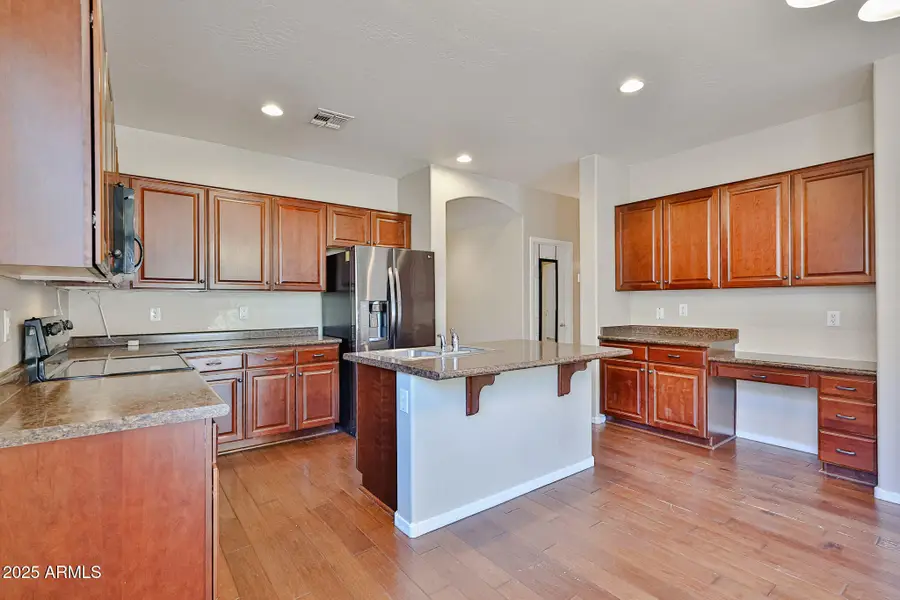
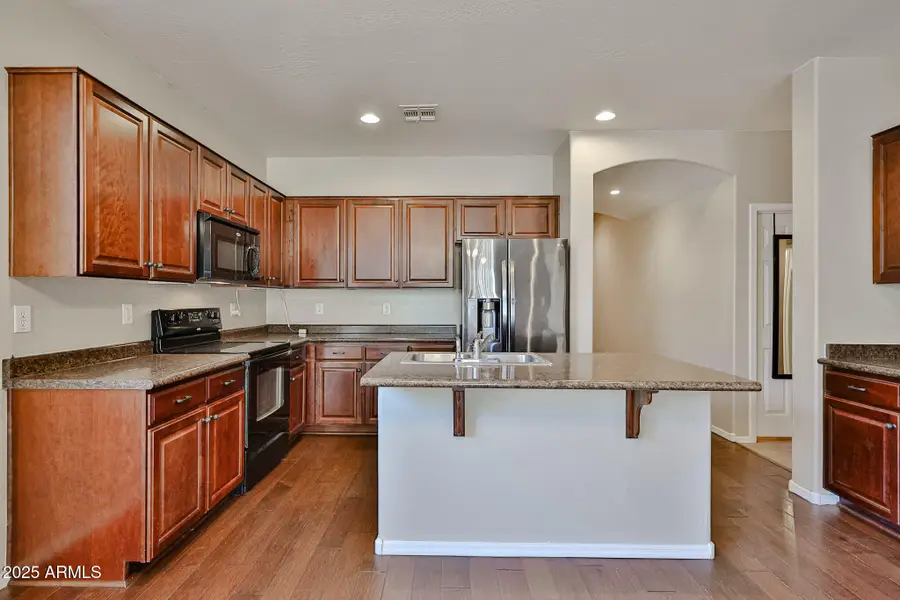
9250 N 180th Lane,Waddell, AZ 85355
$360,000
- 4 Beds
- 3 Baths
- 1,689 sq. ft.
- Single family
- Pending
Listed by:jennifer sanchez
Office:keller williams realty professional partners
MLS#:6897434
Source:ARMLS
Price summary
- Price:$360,000
- Price per sq. ft.:$213.14
- Monthly HOA dues:$97
About this home
Located in the beautiful Contessa Community, nestled at the base of the White Tank Mountains, with stunning sunsets & quick access to 303, shopping, restaurants & entertainment at Prasada. this highly desired floor plan is just waiting for you to make it a Home! This 4 bedroom 3 bath home is perfect for multi-gen w/ 2nd master w/ full en suite for teen, granny or guests and split floor plan for privacy! Third full Bath is pass through for easy access to bedrooms 3 & 4. Spacious Owners suit w double door entry, french door exit to rear patio. Owners bath has separate tub and walk in shower, dual sinks and walk in closet. Kitchen boast rich cherry cabinets, built in microwave, dishwasher, LG fridge, tons of cabinets and work desk. Additional features include: Full house water..
Softener... Solar panel for energy savings & electric car charger. Backyard is perfect sized for play pool with no neighbors behind you!
Contact an agent
Home facts
- Year built:2006
- Listing Id #:6897434
- Updated:August 14, 2025 at 03:03 PM
Rooms and interior
- Bedrooms:4
- Total bathrooms:3
- Full bathrooms:3
- Living area:1,689 sq. ft.
Heating and cooling
- Cooling:Ceiling Fan(s)
- Heating:Natural Gas
Structure and exterior
- Year built:2006
- Building area:1,689 sq. ft.
- Lot area:0.13 Acres
Schools
- High school:Shadow Ridge High School
- Middle school:Mountain View
- Elementary school:Mountain View
Utilities
- Water:Private Water Company
Finances and disclosures
- Price:$360,000
- Price per sq. ft.:$213.14
- Tax amount:$1,415 (2024)
New listings near 9250 N 180th Lane
- New
 $200,000Active3 beds 1 baths1,025 sq. ft.
$200,000Active3 beds 1 baths1,025 sq. ft.1315 Maple Ave, WILMINGTON, DE 19805
MLS# DENC2087730Listed by: RE/MAX ASSOCIATES-HOCKESSIN - Coming SoonOpen Sun, 1 to 3pm
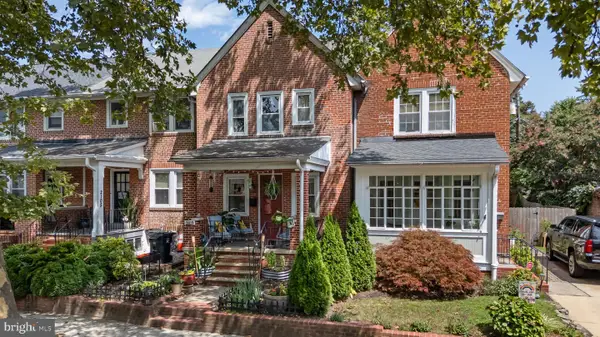 $269,900Coming Soon3 beds 1 baths
$269,900Coming Soon3 beds 1 baths2103 Gilles St, WILMINGTON, DE 19805
MLS# DENC2087734Listed by: CENTURY 21 GOLD KEY REALTY - Coming Soon
 $695,000Coming Soon4 beds 4 baths
$695,000Coming Soon4 beds 4 baths18 Kendall Ct, WILMINGTON, DE 19803
MLS# DENC2086920Listed by: COMPASS - New
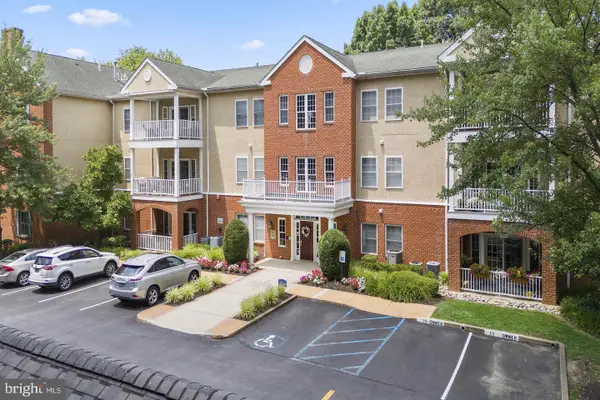 $369,900Active2 beds 2 baths1,296 sq. ft.
$369,900Active2 beds 2 baths1,296 sq. ft.1515 Rockland Rd #203, WILMINGTON, DE 19803
MLS# DENC2084976Listed by: BHHS FOX & ROACH-CONCORD - Coming Soon
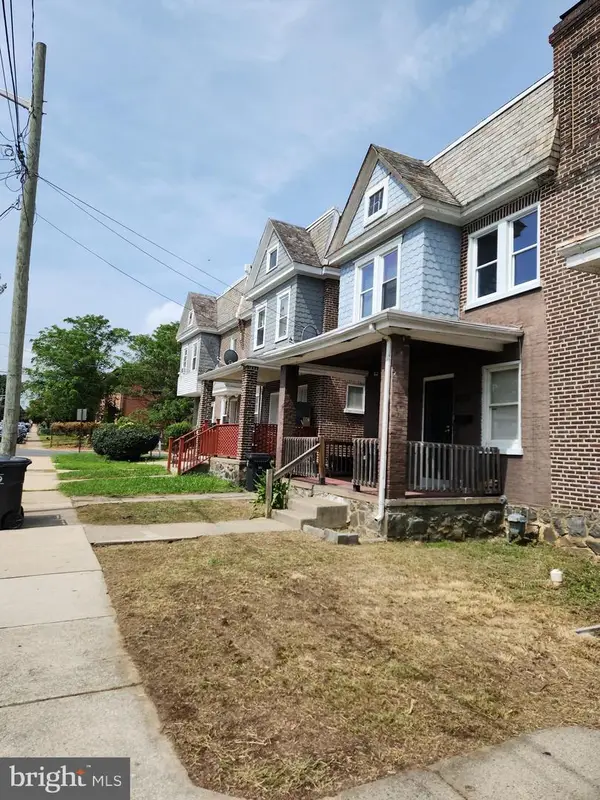 $225,000Coming Soon3 beds 2 baths
$225,000Coming Soon3 beds 2 baths2709 N Jefferson St, WILMINGTON, DE 19802
MLS# DENC2087648Listed by: ELM PROPERTIES - Coming Soon
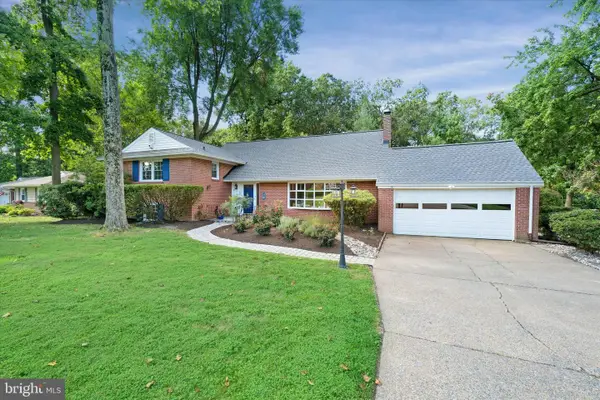 $619,900Coming Soon4 beds 3 baths
$619,900Coming Soon4 beds 3 baths902 Cranbrook Dr, WILMINGTON, DE 19803
MLS# DENC2087704Listed by: KELLER WILLIAMS REALTY WILMINGTON - New
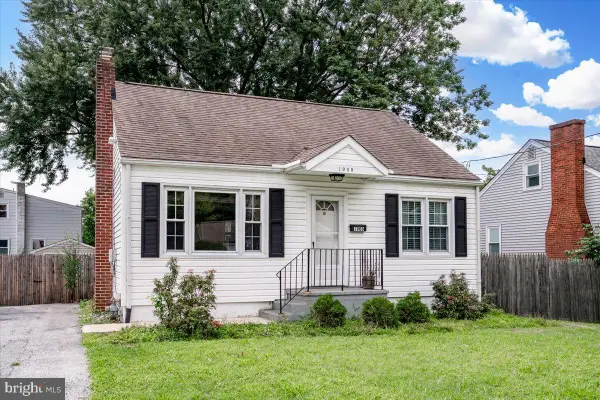 $300,000Active4 beds 1 baths1,050 sq. ft.
$300,000Active4 beds 1 baths1,050 sq. ft.1908 Harrison Ave, WILMINGTON, DE 19809
MLS# DENC2087642Listed by: LONG & FOSTER REAL ESTATE, INC. - New
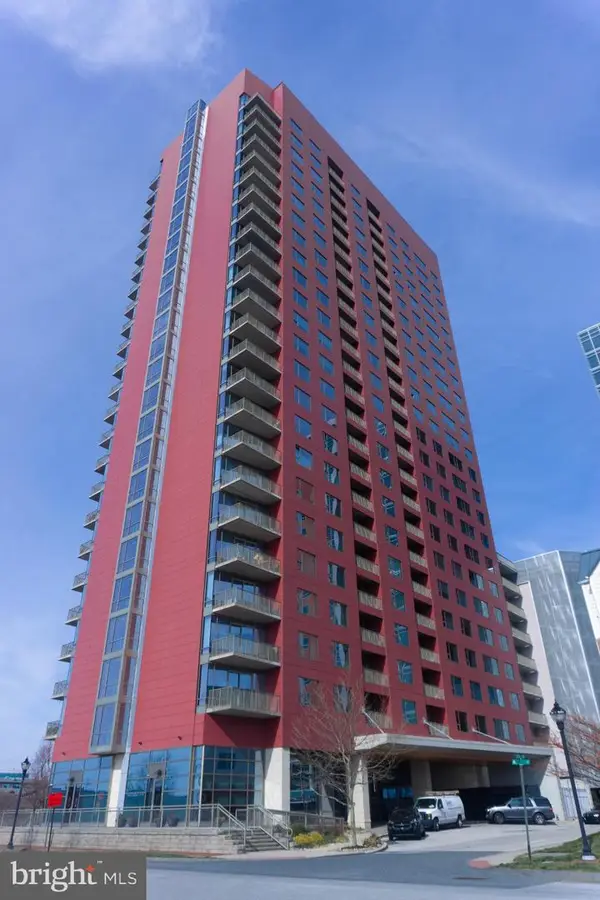 $249,900Active1 beds 1 baths1,000 sq. ft.
$249,900Active1 beds 1 baths1,000 sq. ft.105 Christina Dr #402, WILMINGTON, DE 19801
MLS# DENC2087724Listed by: EXP REALTY, LLC - New
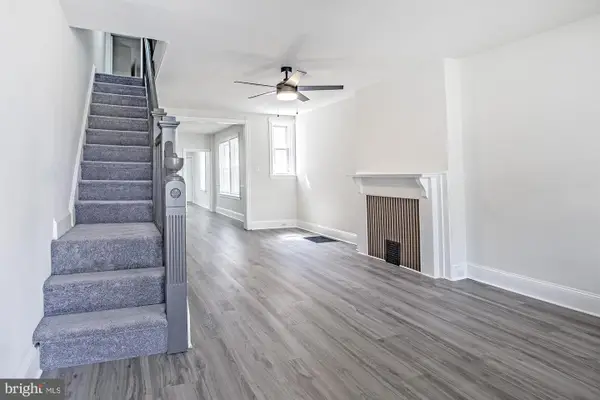 $159,900Active3 beds 1 baths1,100 sq. ft.
$159,900Active3 beds 1 baths1,100 sq. ft.116 Connell St, WILMINGTON, DE 19805
MLS# DENC2087722Listed by: PATTERSON-SCHWARTZ-HOCKESSIN - New
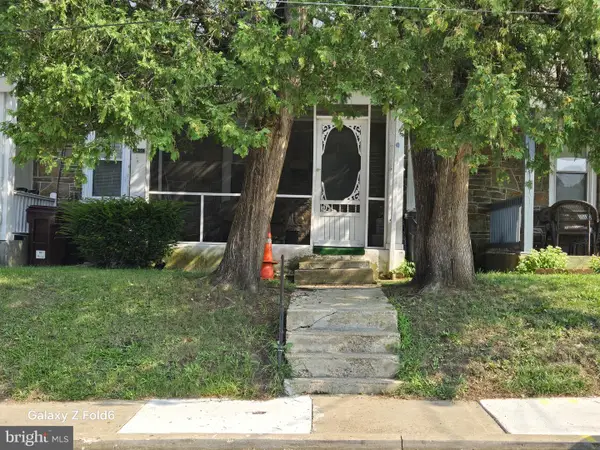 $199,900Active3 beds 1 baths1,375 sq. ft.
$199,900Active3 beds 1 baths1,375 sq. ft.2410 Monroe St, WILMINGTON, DE 19802
MLS# DENC2087710Listed by: PATTERSON-SCHWARTZ-HOCKESSIN
