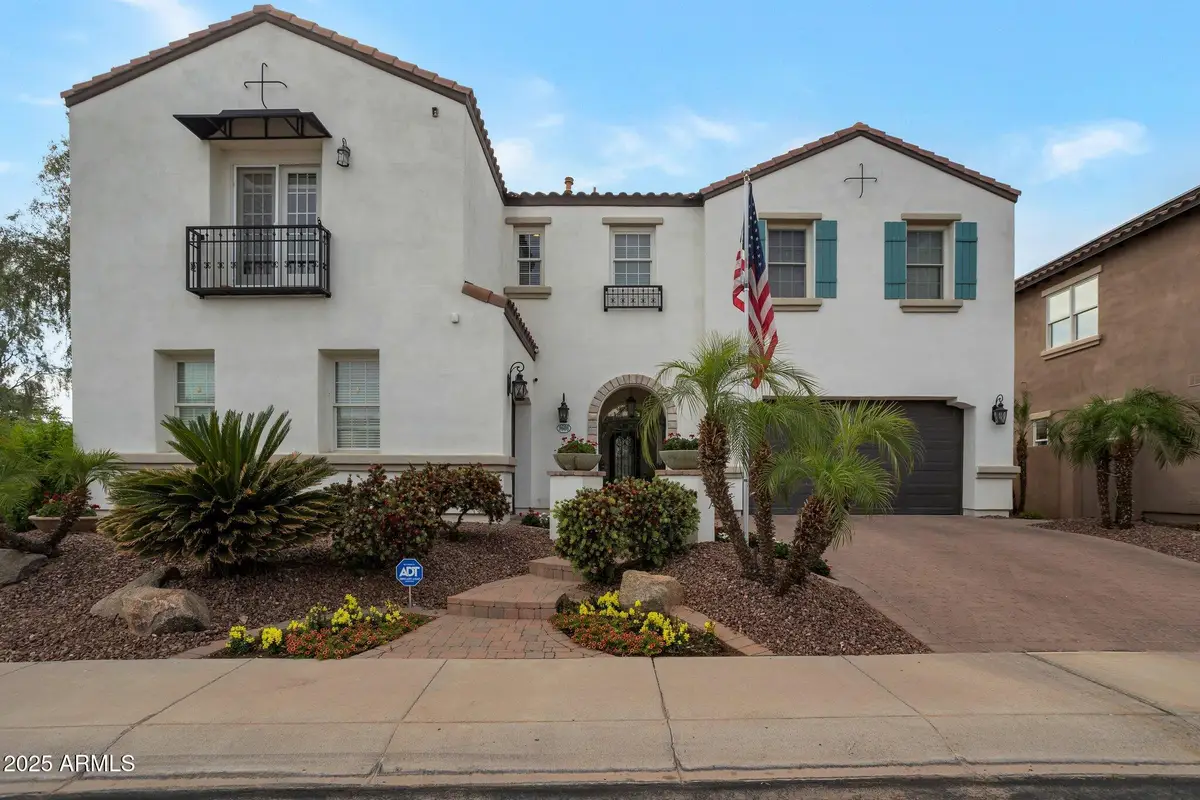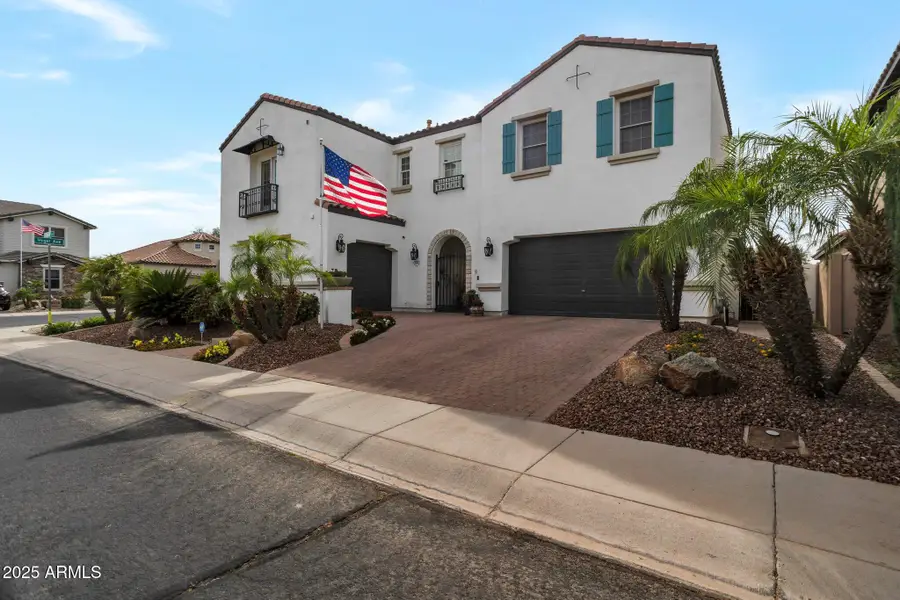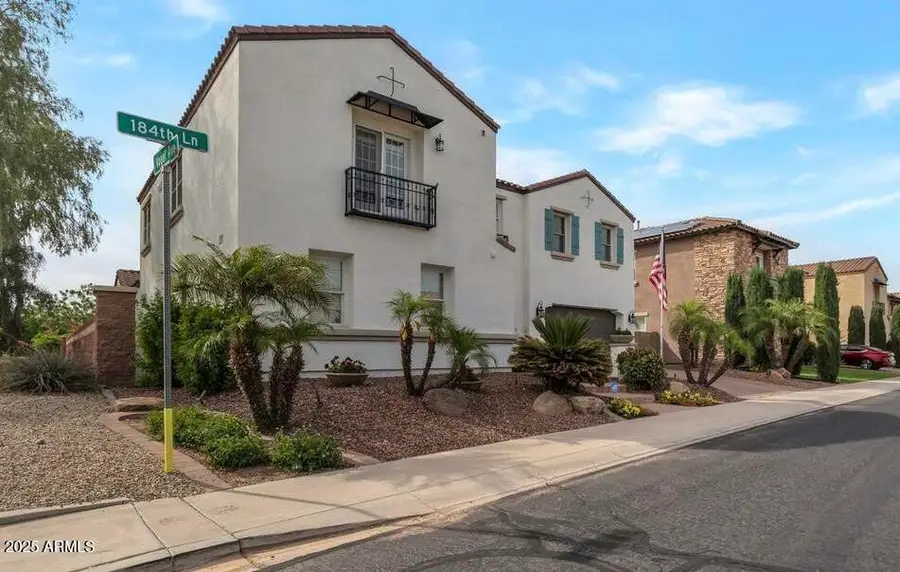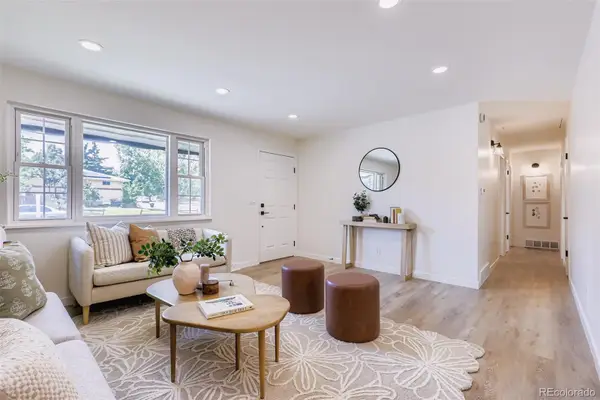9608 N 184th Lane, Waddell, AZ 85355
Local realty services provided by:Better Homes and Gardens Real Estate BloomTree Realty



9608 N 184th Lane,Waddell, AZ 85355
$799,900
- 5 Beds
- 3 Baths
- 4,350 sq. ft.
- Single family
- Active
Listed by:karen l riordan
Office:west usa realty
MLS#:6864895
Source:ARMLS
Price summary
- Price:$799,900
- Price per sq. ft.:$183.89
- Monthly HOA dues:$97
About this home
SELLERS OFFERING $10,000 IN CONCESSIONS! This Cortessa home provides features and surprises that you just don't anticipate. The iron door entrance, the immediate ''see through'' view to the backyard from the front door, arches and architectural ceilings throughout are a few of the special features. This sizeable yet comfortable home offers 5 bedrooms, 3 full bathrooms, a dedicated den, gourmet kitchen and 3-car garage with overhead storage racks plus built-in cabinets.
The kitchen welcomes chefs who enjoy a 48'' 8-burner gas range with two ovens as well as an electric wall oven, microwave, built-in refrigerator and quartz countertops with a view of the courtyard. The first-floor master suite presents a luxurious marble tiled bathroom with a corner tub, two vanities with quartz counters and a large walk-in shower with two shower heads.
On the second floor are two bedrooms with walk-in closets, a full bathroom, family room and mini kitchen. Just one of the upstairs highlights is a tremendous 400+ square foot bonus room with new luxury vinyl flooring. Just imagine the possibilities: teenage suite, kids' playroom, game, hobby or media room, small business space, home gym and more!
Situated in the center of the first floor is a gorgeous courtyard surrounded on three sides by large, glass sliding doors. In this tranquil space, there are sunshades for the summer heat, string lights for the nighttime, a relaxing water feature to unwind by and a gas firepit to make delicious smores. In the backyard you can garden with a dedicated water system or pick oranges and grapefruits from mature trees. At the end of a long day, simply relax among the vibrant landscape with the adorable giraffe statues while listening to the sound of water from the fountain.
Contact an agent
Home facts
- Year built:2006
- Listing Id #:6864895
- Updated:July 25, 2025 at 02:56 PM
Rooms and interior
- Bedrooms:5
- Total bathrooms:3
- Full bathrooms:3
- Living area:4,350 sq. ft.
Heating and cooling
- Cooling:Ceiling Fan(s), Programmable Thermostat
- Heating:Natural Gas
Structure and exterior
- Year built:2006
- Building area:4,350 sq. ft.
- Lot area:0.21 Acres
Schools
- High school:Shadow Ridge High School
- Middle school:Mountain View
- Elementary school:Mountain View
Utilities
- Water:Private Water Company
Finances and disclosures
- Price:$799,900
- Price per sq. ft.:$183.89
- Tax amount:$2,454 (2024)
New listings near 9608 N 184th Lane
- New
 $450,000Active4 beds 2 baths1,682 sq. ft.
$450,000Active4 beds 2 baths1,682 sq. ft.1407 S Cathay Street, Aurora, CO 80017
MLS# 1798784Listed by: KELLER WILLIAMS REAL ESTATE LLC - New
 $475,000Active5 beds 4 baths2,430 sq. ft.
$475,000Active5 beds 4 baths2,430 sq. ft.2381 S Jamaica Street, Aurora, CO 80014
MLS# 4546857Listed by: STARS AND STRIPES HOMES INC - New
 $595,000Active2 beds 2 baths3,004 sq. ft.
$595,000Active2 beds 2 baths3,004 sq. ft.8252 S Jackson Gap Court, Aurora, CO 80016
MLS# 7171229Listed by: RE/MAX ALLIANCE - New
 $550,000Active3 beds 3 baths1,582 sq. ft.
$550,000Active3 beds 3 baths1,582 sq. ft.7382 S Mobile Street, Aurora, CO 80016
MLS# 1502298Listed by: HOMESMART - New
 $389,900Active4 beds 3 baths2,240 sq. ft.
$389,900Active4 beds 3 baths2,240 sq. ft.2597 S Dillon Street, Aurora, CO 80014
MLS# 5583138Listed by: KELLER WILLIAMS INTEGRITY REAL ESTATE LLC - New
 $620,000Active4 beds 4 baths3,384 sq. ft.
$620,000Active4 beds 4 baths3,384 sq. ft.25566 E 4th Place, Aurora, CO 80018
MLS# 7294707Listed by: KELLER WILLIAMS DTC - New
 $369,900Active2 beds 3 baths1,534 sq. ft.
$369,900Active2 beds 3 baths1,534 sq. ft.1535 S Florence Way #420, Aurora, CO 80247
MLS# 5585323Listed by: CHAMPION REALTY - New
 $420,000Active3 beds 1 baths864 sq. ft.
$420,000Active3 beds 1 baths864 sq. ft.1641 Jamaica Street, Aurora, CO 80010
MLS# 5704108Listed by: RE/MAX PROFESSIONALS - New
 $399,000Active2 beds 1 baths744 sq. ft.
$399,000Active2 beds 1 baths744 sq. ft.775 Joliet Street, Aurora, CO 80010
MLS# 6792407Listed by: RE/MAX PROFESSIONALS - New
 $535,000Active4 beds 3 baths2,240 sq. ft.
$535,000Active4 beds 3 baths2,240 sq. ft.608 S Worchester Street, Aurora, CO 80012
MLS# 7372386Listed by: ICON REAL ESTATE, LLC
