20910 W Cattle Iron Drive, Wickenburg, AZ 85390
Local realty services provided by:Better Homes and Gardens Real Estate BloomTree Realty
20910 W Cattle Iron Drive,Wickenburg, AZ 85390
$1,300,000
- 3 Beds
- 3 Baths
- 3,057 sq. ft.
- Single family
- Active
Listed by: carmen s chapman
Office: best homes real estate
MLS#:6929415
Source:ARMLS
Price summary
- Price:$1,300,000
- Price per sq. ft.:$425.25
About this home
Discover this stunning custom home set on over a 4-acre lot with wrought , complete with a heated negative edge pool and spa. Ideally located near town on paved roads, this 3-bedroom, 3-bath residence combines a contemporary design with a warm, inviting atmosphere. The expansive great room seamlessly connects to the dining area and kitchen, creating a perfect space for entertaining.The enormous master suite features a luxurious master closet with a custom dressing island, while the other two bedrooms each boast stylish en-suite bathrooms. The laundry room impresses with its mudroom entrance and ample storage options. Step outside to a flagstone outdoor living area that leads to the pool and a private orchard filled with a variety of fruit trees. Additional amenities include separate he/sh shed and a porch offering breathtaking mountain views. The property has the potential for an equestrian area with an arena and includes a back road for easy access, accommodating larger trailers or RVs with ease. Don't miss this opportunity to own a slice of paradise!
Contact an agent
Home facts
- Year built:2005
- Listing ID #:6929415
- Updated:December 20, 2025 at 04:33 PM
Rooms and interior
- Bedrooms:3
- Total bathrooms:3
- Full bathrooms:3
- Living area:3,057 sq. ft.
Heating and cooling
- Cooling:Ceiling Fan(s), Programmable Thermostat
- Heating:Propane
Structure and exterior
- Year built:2005
- Building area:3,057 sq. ft.
- Lot area:4.16 Acres
Schools
- High school:Wickenburg High School
- Middle school:Vulture Peak Middle School
- Elementary school:Hassayampa Elementary School
Utilities
- Water:Shared Well
- Sewer:Septic In & Connected
Finances and disclosures
- Price:$1,300,000
- Price per sq. ft.:$425.25
- Tax amount:$3,859 (2024)
New listings near 20910 W Cattle Iron Drive
- New
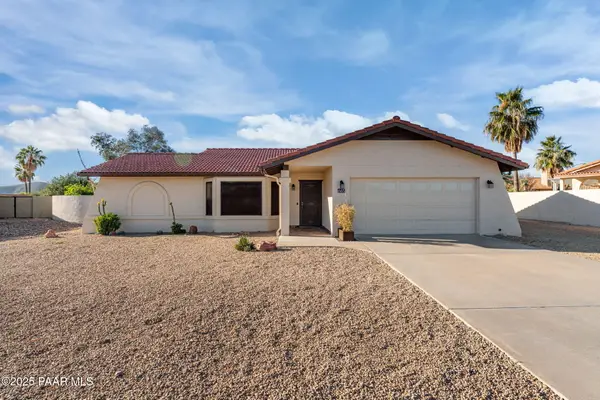 $435,000Active2 beds 3 baths1,456 sq. ft.
$435,000Active2 beds 3 baths1,456 sq. ft.665 W Santa Fe Drive, Wickenburg, AZ 85390
MLS# 1078370Listed by: MY HOME GROUP REAL ESTATE - New
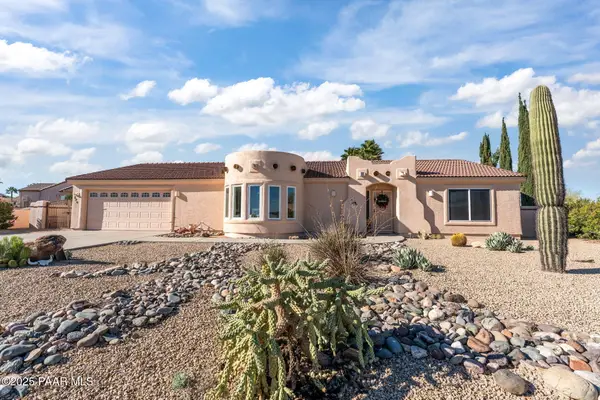 $499,000Active3 beds 4 baths1,679 sq. ft.
$499,000Active3 beds 4 baths1,679 sq. ft.570 S Jackson Street, Wickenburg, AZ 85390
MLS# 1078369Listed by: MY HOME GROUP REAL ESTATE - New
 $25,000Active1 beds 2 baths1,152 sq. ft.
$25,000Active1 beds 2 baths1,152 sq. ft.2501 W Wickenburg Way 22 --, Wickenburg, AZ 85390
MLS# 6959562Listed by: CENTURY 21 ARIZONA WEST - New
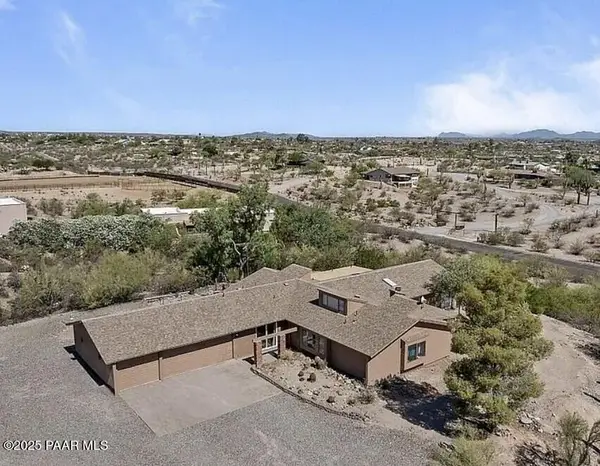 $559,000Active4 beds 7 baths3,046 sq. ft.
$559,000Active4 beds 7 baths3,046 sq. ft.835 W Palo Verde Drive, Wickenburg, AZ 85390
MLS# 1078361Listed by: KELLER WILLIAMS ARIZONA LIVING REALTY - New
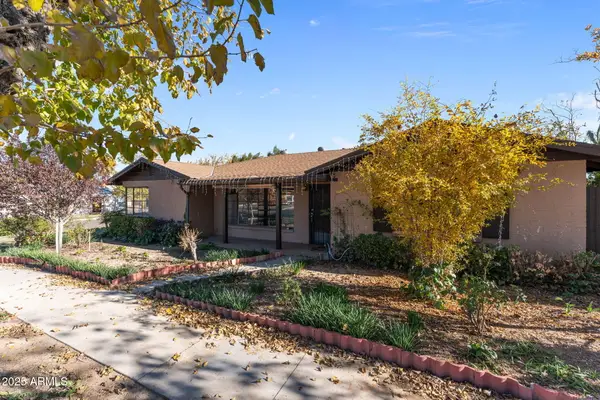 $283,000Active2 beds 2 baths1,327 sq. ft.
$283,000Active2 beds 2 baths1,327 sq. ft.111 W Yavapai Street, Wickenburg, AZ 85390
MLS# 6959193Listed by: HOMESMART - New
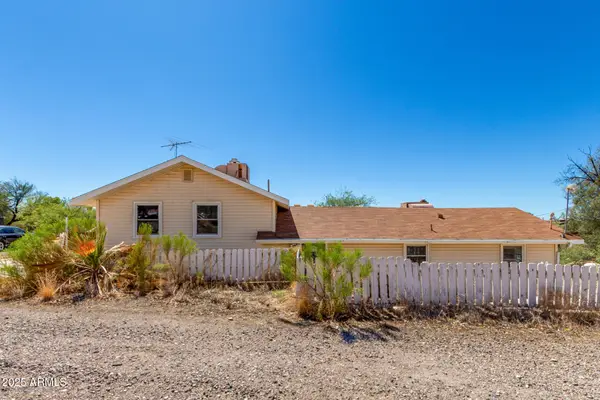 $525,000Active5 beds 2 baths1,788 sq. ft.
$525,000Active5 beds 2 baths1,788 sq. ft.855 E Wickenburg Way, Wickenburg, AZ 85390
MLS# 6959150Listed by: MY HOME GROUP REAL ESTATE - New
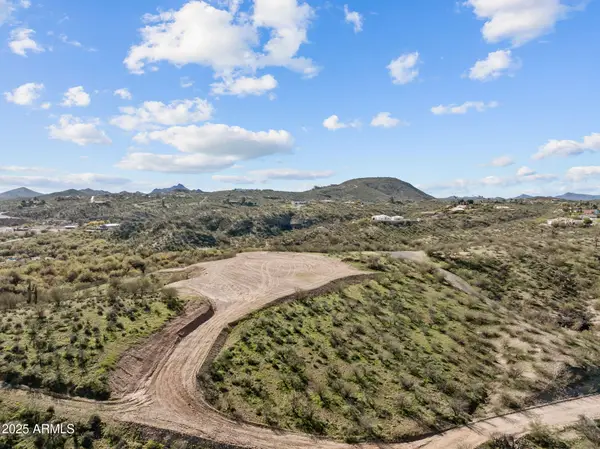 $325,000Active2.09 Acres
$325,000Active2.09 Acres215 Howard Court, Wickenburg, AZ 85390
MLS# 6958745Listed by: TINZIE REALTY - New
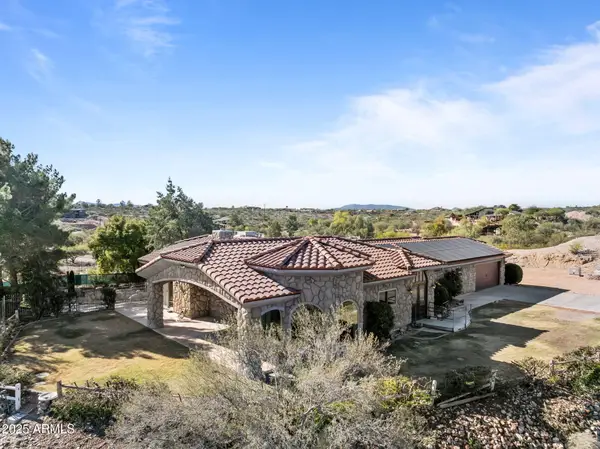 $839,000Active3 beds 3 baths2,314 sq. ft.
$839,000Active3 beds 3 baths2,314 sq. ft.1526 W Cherokee Lane, Wickenburg, AZ 85390
MLS# 6958622Listed by: CENTURY 21 ARIZONA WEST - New
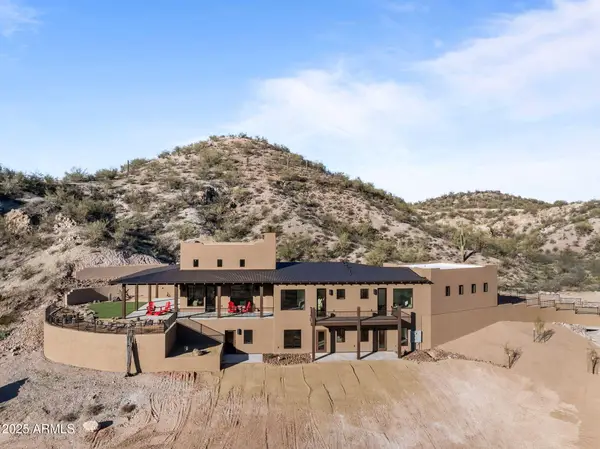 $2,575,000Active3 beds 4 baths3,500 sq. ft.
$2,575,000Active3 beds 4 baths3,500 sq. ft.30100 W Walter Road, Wickenburg, AZ 85390
MLS# 6958640Listed by: HOMESMART - New
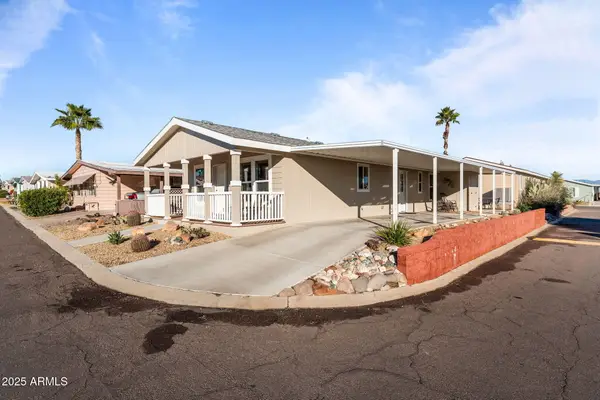 $120,000Active2 beds 2 baths1,232 sq. ft.
$120,000Active2 beds 2 baths1,232 sq. ft.2501 W Wickenburg Way #41, Wickenburg, AZ 85390
MLS# 6958363Listed by: TINZIE REALTY
