3995 Miners Gulch Way, Wickenburg, AZ 85390
Local realty services provided by:Better Homes and Gardens Real Estate S.J. Fowler
3995 Miners Gulch Way,Wickenburg, AZ 85390
$1,479,000
- 2 Beds
- 3 Baths
- 2,875 sq. ft.
- Single family
- Active
Listed by: jason paul, jenn r newman
Office: the brokery
MLS#:6834789
Source:ARMLS
Price summary
- Price:$1,479,000
- Price per sq. ft.:$514.43
- Monthly HOA dues:$449
About this home
This luxury-designed Mandalay home is one of only four Oakley floor plans in WRanch. Located in the prestigious Outlaw neighborhood, it sits on a half-acre homesite w/room for a casita or RV garage. The 2,879 sq.ft. home features vaulted ceilings, tile flooring, a gourmet kitchen w/Bosch appliances, a Sub-Zero KitchenAid fridge & a custom bar w/ wine frig. A 26-ft sliding glass wall connects Great Room to wraparound patios w/fire feature, BBQ station & mechanical screens. Spa-like backyard offers heated plunge pool/spa, putting green & stunning mountain views. The primary suite has motorized window coverings, spa-like ensuite & walk-in closet. True 3-car garage w/epoxy flooring provides ample space. Solar offset system w/battery reserve & hybrid water heater enhanced energy efficiency! One-of-a-Kind Luxury in Wickenburg Ranch
Experience the pinnacle of modern ranch living in this luxury-designed Mandalay home, one of only four Oakley floor plans in all of Wickenburg Ranch. Nestled in the prestigious Outlaw neighborhood, this architectural masterpiece sits on an expansive half-acre homesite, offering stunning design, unparalleled upgrades, and room for a casita or RV garage addition.
Step through the dramatic vaulted entry and take in the perfectly curated blend of metal, wood, brick, and stucco, creating an elevated Western aesthetic. Spanning 2,879 square feet, this two-bedroom, two-and-a-half-bath home offers high-end finishes, tile flooring throughout, and soaring vaulted ceilings with dramatic beams in the great room.
The true gourmet kitchen is a chef's dream, featuring built-in Bosch appliances, a Sub-Zero KitchenAid refrigerator, and custom cabinetry. A custom bar with a large wine rack perfectly frames the expansive picture windows, showcasing breathtaking desert views. The living and dining area boasts a 26-foot wall of sliding glass doors, along with two additional glass pocket doors on either side of a striking custom rock wall accent, leading to multiple covered patio spaces.
The primary suite is a private retreat with vaulted ceilings, motorized window coverings, and generous picture windows that capture the surrounding beauty. The spa-like ensuite features a dual vanity, contemporary standalone soaking tub, and a heavy-glass enclosed walk-in shower with custom tile and rock wall surround. A walk-in closet with built-in cabinetry ensures ample storage and organization.
The guest suite is just as impressive, offering spectacular mountain views, an ensuite bath with a walk-in shower, and custom tile work. A versatile flex room between the guest suite and main living area can serve as an additional sleeping space, private den, or media room.
Designed for indoor-outdoor living, the home features wraparound covered patios, built-in fire features, a full outdoor kitchen with BBQ station, and mechanical screens for year-round enjoyment. Step outside to your spa-like backyard with a heated plunge pool and waterfall feature, beautifully designed desert landscaping, turf accents, and a putting green.
A true three-car garage with epoxy-sealed flooring offers ample space for vehicles, storage, and more.
Built for energy efficiency, this certified energy-smart home includes a solar offset system with battery reserve, a hybrid water heater that cools the garage, and monitored living spaces that optimize heating and cooling efficiency.
This is a rare opportunity to own a truly one-of-a-kind home in Wickenburg Ranch.
Contact an agent
Home facts
- Year built:2018
- Listing ID #:6834789
- Updated:November 23, 2025 at 04:03 PM
Rooms and interior
- Bedrooms:2
- Total bathrooms:3
- Full bathrooms:2
- Half bathrooms:1
- Living area:2,875 sq. ft.
Heating and cooling
- Cooling:Ceiling Fan(s), ENERGY STAR Qualified Equipment, Programmable Thermostat
- Heating:Ceiling, ENERGY STAR Qualified Equipment, Electric
Structure and exterior
- Year built:2018
- Building area:2,875 sq. ft.
- Lot area:0.52 Acres
Schools
- High school:Wickenburg High School
- Middle school:Vulture Peak Middle School
- Elementary school:Hassayampa Elementary School
Utilities
- Water:City Water
Finances and disclosures
- Price:$1,479,000
- Price per sq. ft.:$514.43
- Tax amount:$3,172 (2024)
New listings near 3995 Miners Gulch Way
- New
 $949,000Active3 beds 4 baths3,087 sq. ft.
$949,000Active3 beds 4 baths3,087 sq. ft.2225 W Highridge Road, Wickenburg, AZ 85390
MLS# 6950687Listed by: REALTY EXECUTIVES ARIZONA TERRITORY - New
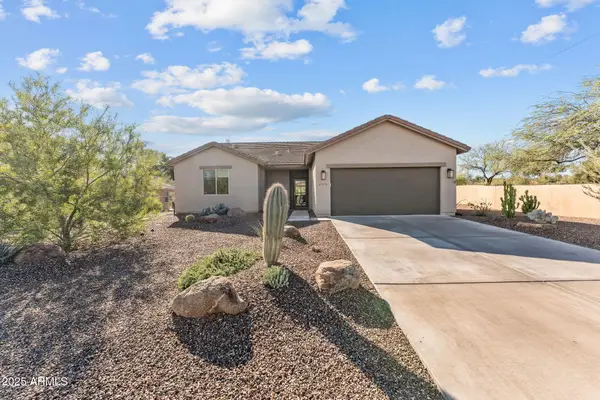 $489,000Active3 beds 2 baths1,466 sq. ft.
$489,000Active3 beds 2 baths1,466 sq. ft.1995 W Ringo Road, Wickenburg, AZ 85390
MLS# 6950102Listed by: CENTURY 21 ARIZONA WEST - New
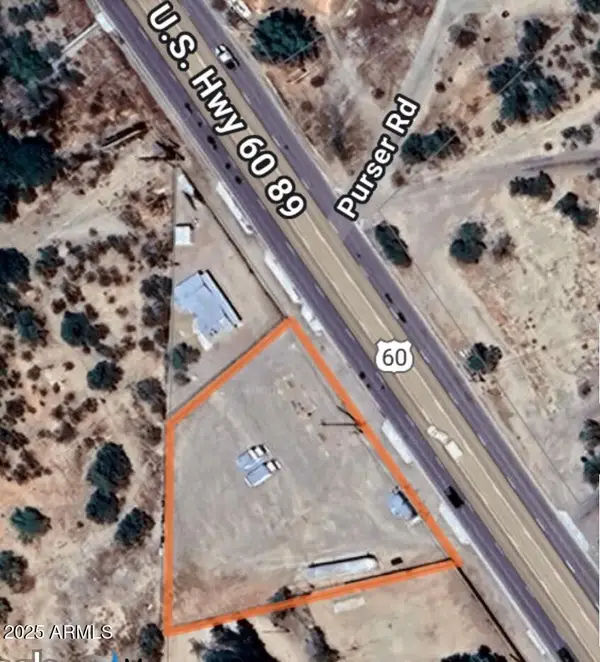 $450,000Active0.69 Acres
$450,000Active0.69 Acres51420 N Grand Avenue, Wickenburg, AZ 85390
MLS# 6949531Listed by: REALTY EXECUTIVES ARIZONA TERRITORY - New
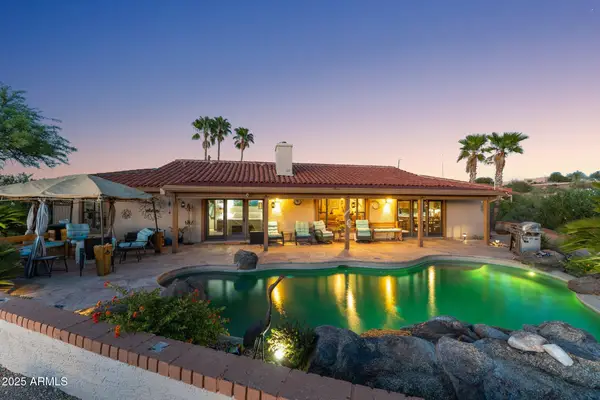 $947,000Active3 beds 2 baths2,000 sq. ft.
$947,000Active3 beds 2 baths2,000 sq. ft.51829 N 295th Avenue, Wickenburg, AZ 85390
MLS# 6948990Listed by: REALTY EXECUTIVES ARIZONA TERRITORY - New
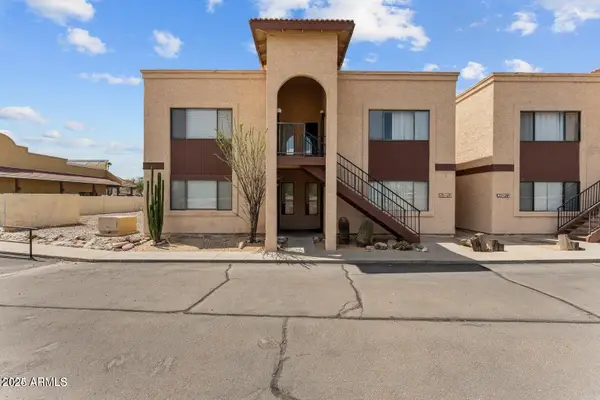 $175,000Active1 beds 1 baths792 sq. ft.
$175,000Active1 beds 1 baths792 sq. ft.455 N Tegner Street #26, Wickenburg, AZ 85390
MLS# 6948868Listed by: ARIZONA LEGENDS REALTY - New
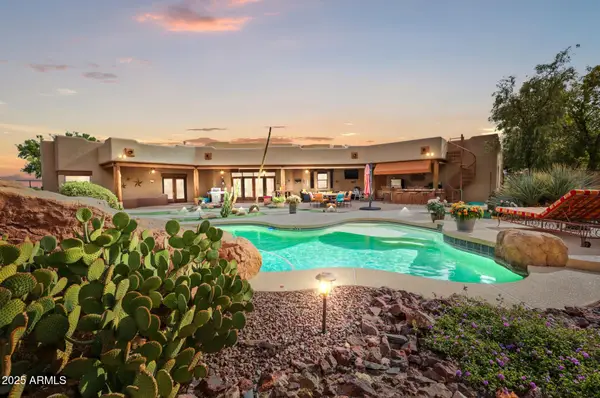 $3,200,000Active4 beds 4 baths5,000 sq. ft.
$3,200,000Active4 beds 4 baths5,000 sq. ft.35450 S Gold Rock Circle, Wickenburg, AZ 85390
MLS# 6948630Listed by: ARIZONA LEGENDS REALTY - New
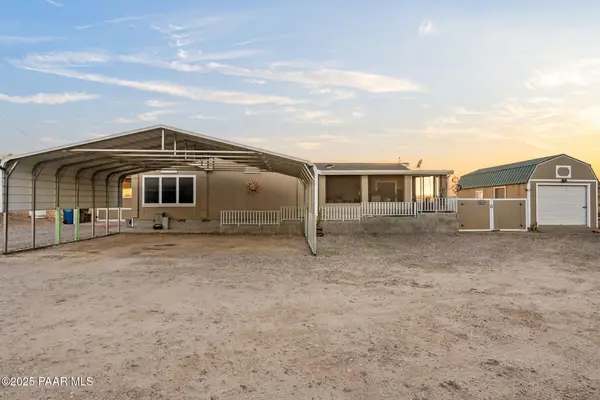 $569,000Active3 beds 2 baths2,002 sq. ft.
$569,000Active3 beds 2 baths2,002 sq. ft.1260 S 325th Avenue, Wickenburg, AZ 85390
MLS# 1077847Listed by: MY HOME GROUP REAL ESTATE - New
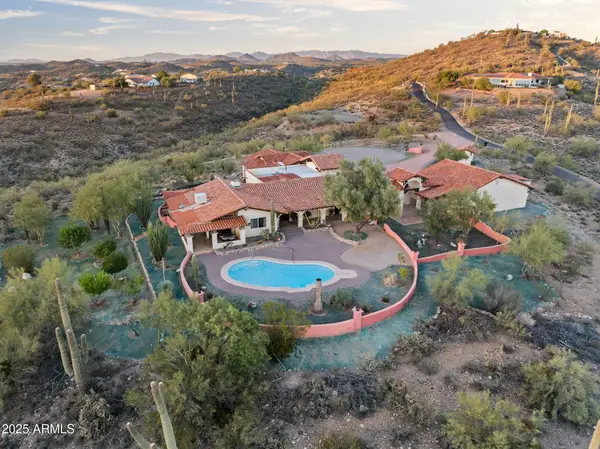 $1,390,000Active2 beds 2 baths2,462 sq. ft.
$1,390,000Active2 beds 2 baths2,462 sq. ft.50612 N 295 Avenue, Wickenburg, AZ 85390
MLS# 6948143Listed by: CENTURY 21 ARIZONA WEST - New
 $49,000Active2 beds 2 baths1,248 sq. ft.
$49,000Active2 beds 2 baths1,248 sq. ft.2501 W Wickenburg Way W #140, Wickenburg, AZ 85390
MLS# 6947792Listed by: CENTURY 21 ARIZONA WEST  $229,000Active2 beds 2 baths1,500 sq. ft.
$229,000Active2 beds 2 baths1,500 sq. ft.2501 W Wickenburg Way #353, Wickenburg, AZ 85390
MLS# 6946010Listed by: REALTY EXECUTIVES ARIZONA TERRITORY
