4055 Miners Spring Way, Wickenburg, AZ 85390
Local realty services provided by:Better Homes and Gardens Real Estate BloomTree Realty
4055 Miners Spring Way,Wickenburg, AZ 85390
$785,000
- 3 Beds
- 3 Baths
- 2,365 sq. ft.
- Single family
- Active
Listed by: chanel sheldon, jason paul
Office: the brokery
MLS#:6891144
Source:ARMLS
Price summary
- Price:$785,000
- Price per sq. ft.:$331.92
- Monthly HOA dues:$449
About this home
$10k price reduction may be restructured as a closing credit toward Social Club membership or other closing fees! Turnkey Wild Horses model offered fully furnished (staging excl.) in the Outlaw neighborhood. Freshly painted exterior on a rare 0.5-acre terraced hillside lot with sweeping mountain views and stunning sunsets. Features 3 beds, 2.5 baths, vaulted living room, private den w/barn doors & Murphy bed, and a spacious kitchen with oversized island, granite & walk-in pantry. Motorized patio screens, large laundry, and a 3-car garage. Upgrades include RO, owned softener, solar prep & landscape-lighting wiring. - FULL DESCRIPTION -
A Hidden Treasure in Wickenburg Ranch.
Turnkey Wild Horses model by Dorn Homes, offered fully furnished (staging items excluded) in the prestigious Outlaw neighborhood. Perched on a rare 0.5-acre hillside lot with a freshly painted exterior, this home delivers sweeping mountain views and nightly displays of Arizona's iconic sunsets and dramatic skies.
Designed for both comfort and entertaining, this home features 3 bedrooms, 2.5 bathrooms, soaring 10' ceilings with a vaulted living room, and a private den with double doors and custom interior touches including barn doors and a Murphy bed. The spacious chef's kitchen offers an oversized island, granite countertops, and a walk-in pantry.
The terraced homesite provides privacy and seamless outdoor living, complemented by motorized screens at the back patio. An expansive 3-car garage offers ample space for vehicles, golf cart, and storage. Additional upgrades include an owned water softener, RO system, landscape-lighting wiring, solar prep, and a large laundry room.
New $10,000 price reduction or restructure as a closing credit to cover the Social Club membership fee or other allowable closing costs.
Contact an agent
Home facts
- Year built:2021
- Listing ID #:6891144
- Updated:February 10, 2026 at 04:06 PM
Rooms and interior
- Bedrooms:3
- Total bathrooms:3
- Full bathrooms:2
- Half bathrooms:1
- Living area:2,365 sq. ft.
Heating and cooling
- Cooling:Ceiling Fan(s), Programmable Thermostat
- Heating:Electric
Structure and exterior
- Year built:2021
- Building area:2,365 sq. ft.
- Lot area:0.51 Acres
Schools
- High school:Wickenburg High School
- Middle school:Vulture Peak Middle School
- Elementary school:Vulture Peak Middle School
Utilities
- Water:City Water
Finances and disclosures
- Price:$785,000
- Price per sq. ft.:$331.92
- Tax amount:$1,868 (2024)
New listings near 4055 Miners Spring Way
- New
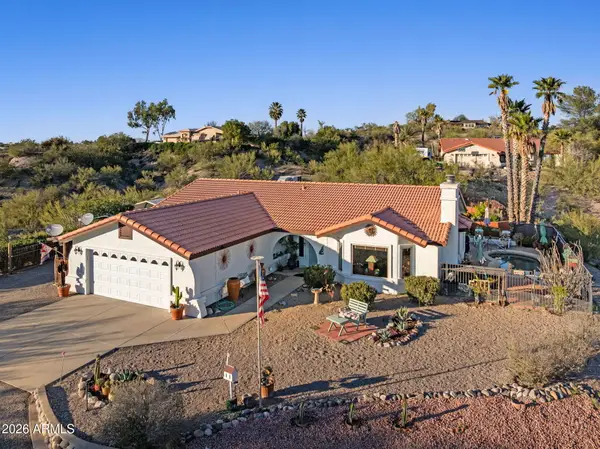 $560,000Active2 beds 2 baths1,928 sq. ft.
$560,000Active2 beds 2 baths1,928 sq. ft.1130 N Coyote Crossing, Wickenburg, AZ 85390
MLS# 6982840Listed by: TINZIE REALTY - New
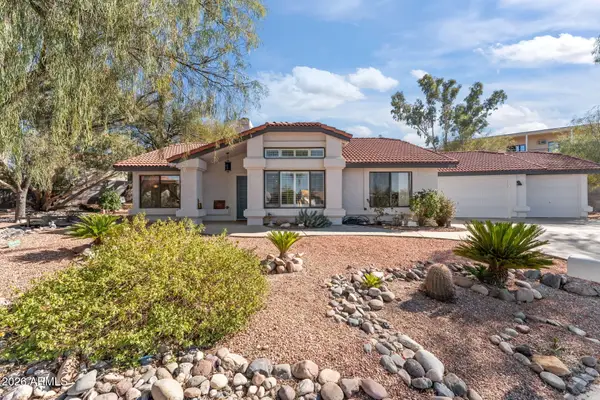 $455,000Active3 beds 2 baths1,573 sq. ft.
$455,000Active3 beds 2 baths1,573 sq. ft.2105 W Terrace Drive, Wickenburg, AZ 85390
MLS# 6982794Listed by: MY HOME GROUP REAL ESTATE - New
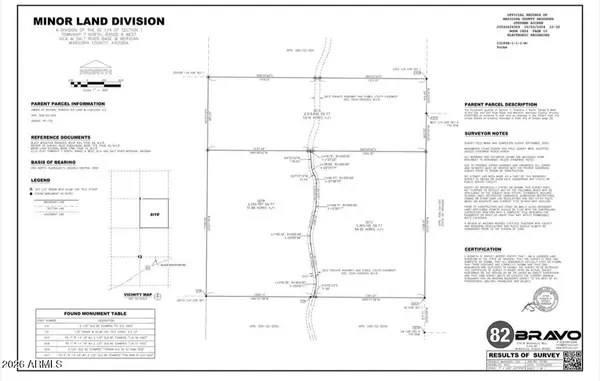 $1,950,000Active51.88 Acres
$1,950,000Active51.88 AcresSE1B Rancho Rio Trail #SE1B, Wickenburg, AZ 85390
MLS# 6982654Listed by: EXP REALTY - New
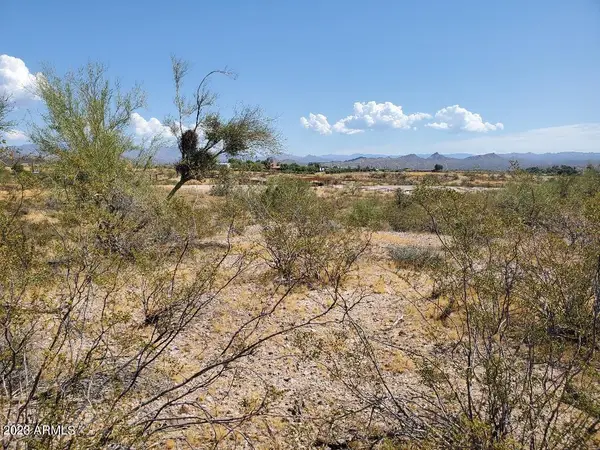 $185,000Active2.12 Acres
$185,000Active2.12 AcresLOT 1*** 337th Avenue #1, Wickenburg, AZ 85390
MLS# 6982470Listed by: CENTURY 21 ARIZONA WEST 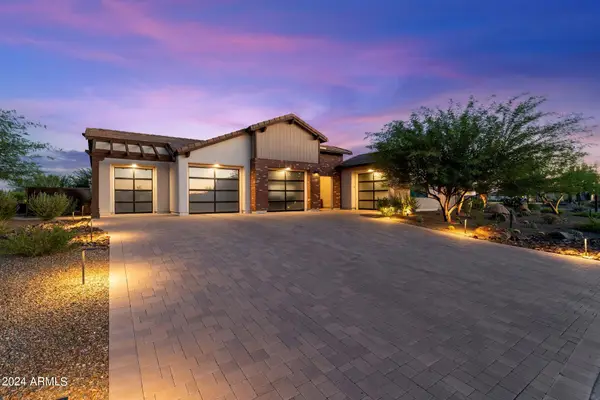 $900,000Pending2 beds 3 baths2,596 sq. ft.
$900,000Pending2 beds 3 baths2,596 sq. ft.4050 Miners Spring Way, Wickenburg, AZ 85390
MLS# 6982069Listed by: TINZIE REALTY- New
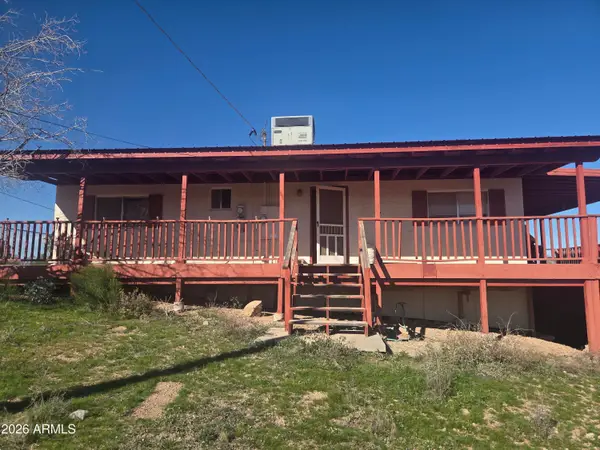 $325,000Active2 beds 2 baths1,552 sq. ft.
$325,000Active2 beds 2 baths1,552 sq. ft.655 S 333rd Avenue, Wickenburg, AZ 85390
MLS# 6982017Listed by: KELLER WILLIAMS, PROFESSIONAL PARTNERS - New
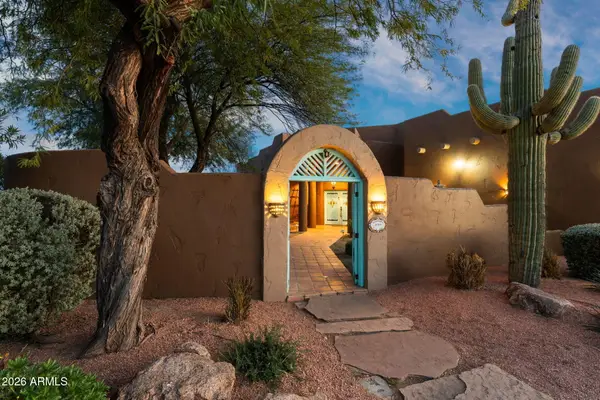 $850,000Active3 beds 4 baths2,677 sq. ft.
$850,000Active3 beds 4 baths2,677 sq. ft.2160 N Vulture Mine Road, Wickenburg, AZ 85390
MLS# 6981759Listed by: TINZIE REALTY - New
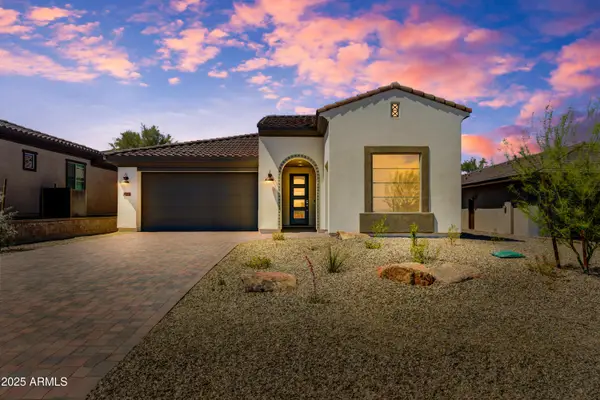 $540,335Active2 beds 2 baths1,972 sq. ft.
$540,335Active2 beds 2 baths1,972 sq. ft.4052 Fence Post Way, Wickenburg, AZ 85390
MLS# 6981557Listed by: THE BROKERY - New
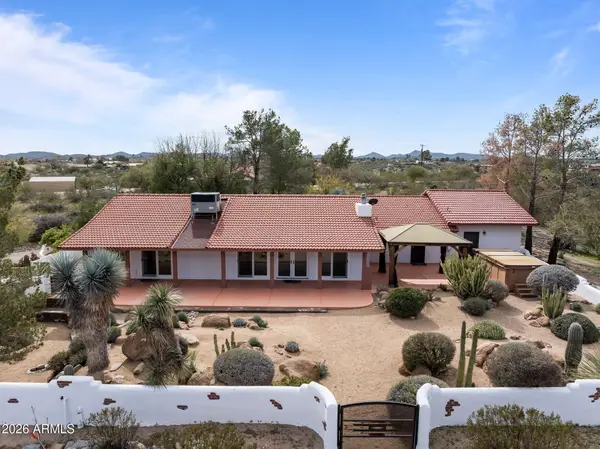 $728,000Active3 beds 4 baths1,856 sq. ft.
$728,000Active3 beds 4 baths1,856 sq. ft.675 N Horseshoe Trail, Wickenburg, AZ 85390
MLS# 6981468Listed by: TINZIE REALTY - New
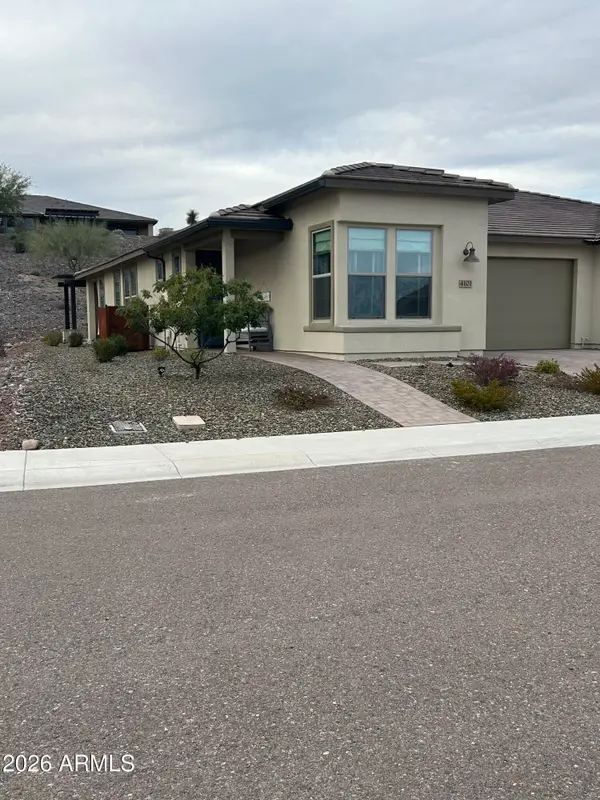 $437,110Active2 beds 2 baths1,563 sq. ft.
$437,110Active2 beds 2 baths1,563 sq. ft.4101 Desert Moon Drive, Wickenburg, AZ 85390
MLS# 6981235Listed by: WICKENBURG REALTY

