4113 Desert Moon Drive, Wickenburg, AZ 85390
Local realty services provided by:Better Homes and Gardens Real Estate S.J. Fowler
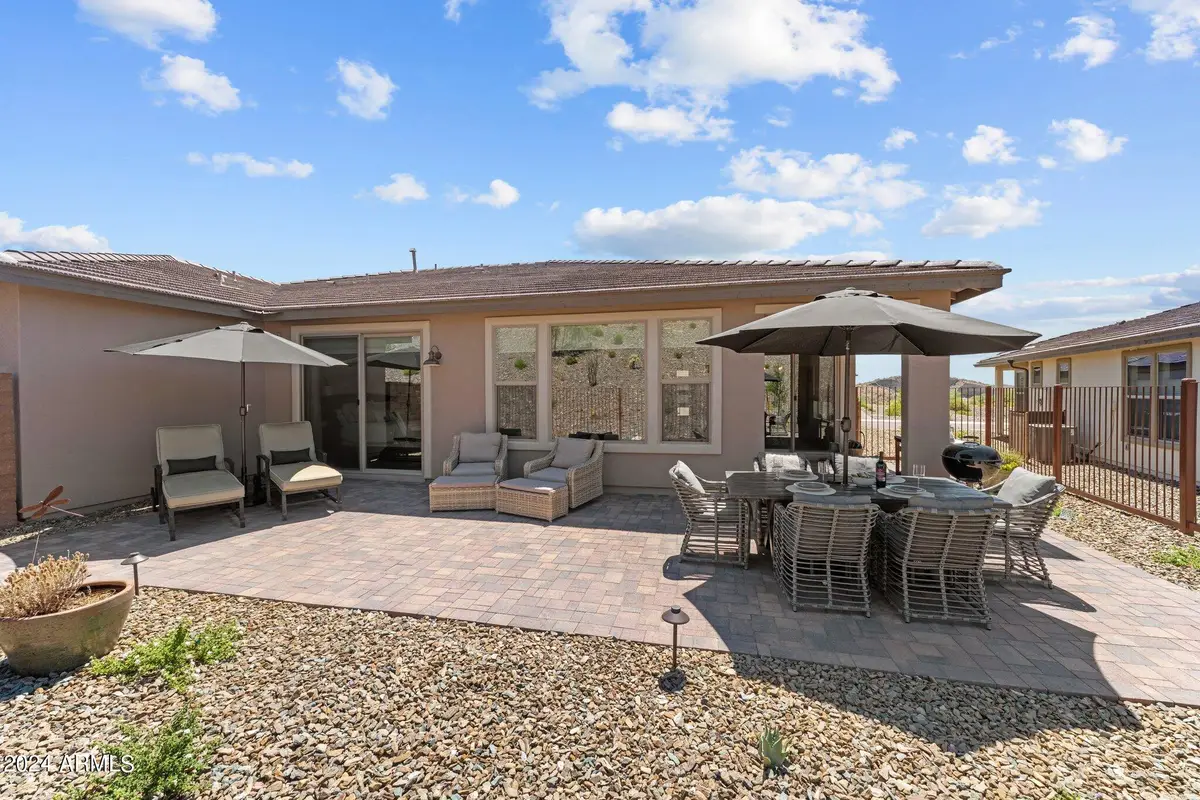
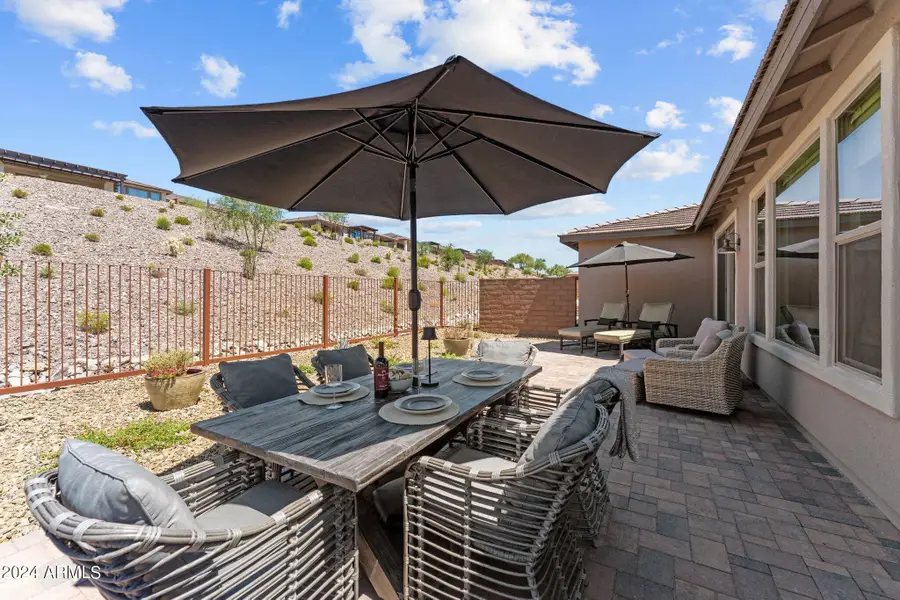
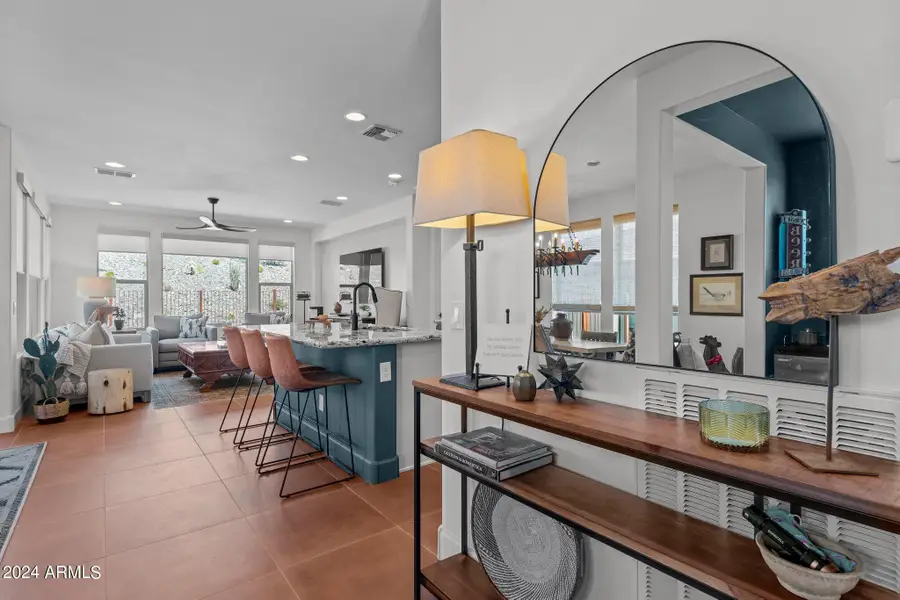
4113 Desert Moon Drive,Wickenburg, AZ 85390
$464,500
- 2 Beds
- 2 Baths
- 1,336 sq. ft.
- Townhouse
- Active
Listed by:wendy wright928-231-1232
Office:century 21 arizona west
MLS#:6727562
Source:ARMLS
Price summary
- Price:$464,500
- Price per sq. ft.:$347.68
- Monthly HOA dues:$587
About this home
Explore luxury in this newly REDUCED Wickenburg Ranch home, boasting over $104K in stunning upgrades. This 2 BD 2BA gem showcases exquisite tile work throughout including both master & guest baths. The master suite dazzles with sliders to a fully fenced backyard, a spacious walk-in closet, in bath linen storage, dbl sinks, etc. Enjoy 8' 6-panel doors throughout, custom window treatments, and a gourmet kitchen with stainless appliances, gorgeous granite and elegant cabinetry. Additional highlights include a cozy reading/office/wine-tasting nook off the dining area. Your garage features a 4' extension + epoxy floor. With abundant natural light, 9' ceilings, & ample windows, this home defines spacious, effortless living. Discover the ultimate Wickenburg Ranch lifestyle today. There is an extensive list of upgrades available in the document section of this listing. Don't let the size fool you, this stunning home lives large.
Contact an agent
Home facts
- Year built:2023
- Listing Id #:6727562
- Updated:August 10, 2025 at 02:51 PM
Rooms and interior
- Bedrooms:2
- Total bathrooms:2
- Full bathrooms:2
- Living area:1,336 sq. ft.
Heating and cooling
- Cooling:Ceiling Fan(s), ENERGY STAR Qualified Equipment
- Heating:Electric
Structure and exterior
- Year built:2023
- Building area:1,336 sq. ft.
- Lot area:0.11 Acres
Schools
- High school:Wickenburg High School
- Middle school:Vulture Peak Middle School
- Elementary school:Hassayampa Elementary School
Utilities
- Water:City Water
Finances and disclosures
- Price:$464,500
- Price per sq. ft.:$347.68
- Tax amount:$1,156 (2024)
New listings near 4113 Desert Moon Drive
- New
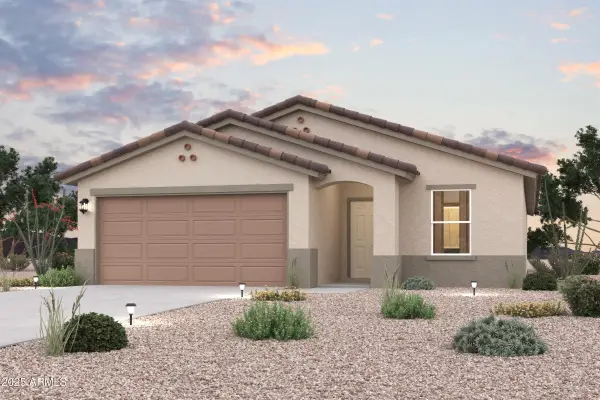 $367,990Active3 beds 2 baths1,619 sq. ft.
$367,990Active3 beds 2 baths1,619 sq. ft.780 Tyrel Court, Wickenburg, AZ 85390
MLS# 6905678Listed by: CENTURY COMMUNITIES OF ARIZONA, LLC - New
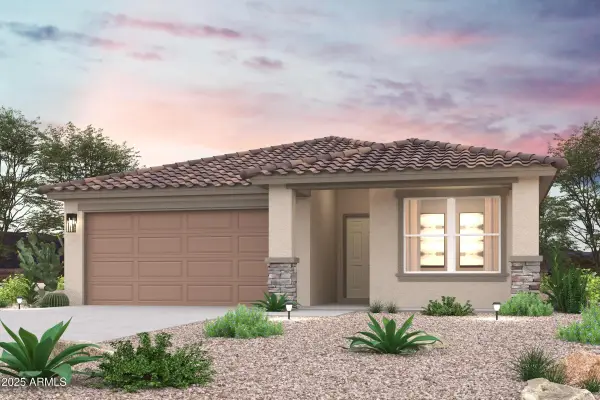 $391,990Active4 beds 2 baths1,815 sq. ft.
$391,990Active4 beds 2 baths1,815 sq. ft.790 Tyrel Court, Wickenburg, AZ 85390
MLS# 6905682Listed by: CENTURY COMMUNITIES OF ARIZONA, LLC - New
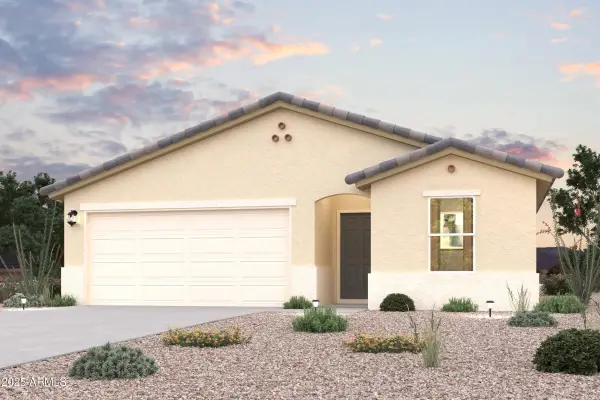 $357,990Active3 beds 2 baths1,470 sq. ft.
$357,990Active3 beds 2 baths1,470 sq. ft.1935 W Broken Arrow Drive, Wickenburg, AZ 85390
MLS# 6905685Listed by: CENTURY COMMUNITIES OF ARIZONA, LLC - New
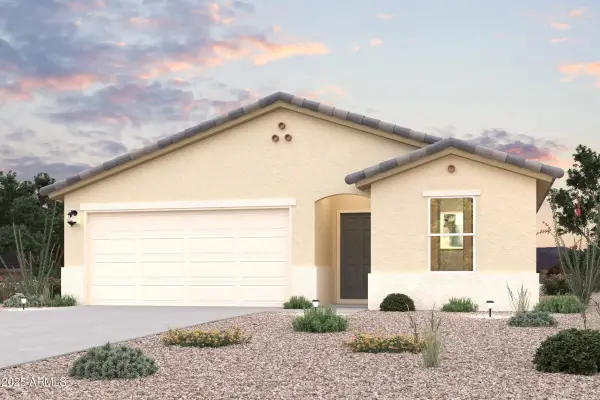 $357,990Active3 beds 2 baths1,470 sq. ft.
$357,990Active3 beds 2 baths1,470 sq. ft.1920 Yance Drive, Wickenburg, AZ 85390
MLS# 6905688Listed by: CENTURY COMMUNITIES OF ARIZONA, LLC - New
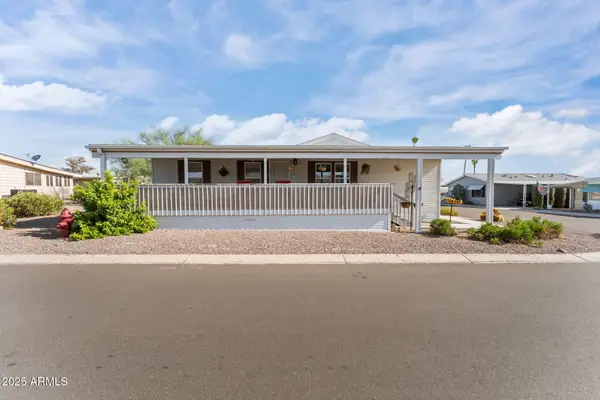 $64,900Active2 beds 2 baths1,176 sq. ft.
$64,900Active2 beds 2 baths1,176 sq. ft.2501 W Wickenburg Way #122, Wickenburg, AZ 85390
MLS# 6905135Listed by: AWARD REALTY - New
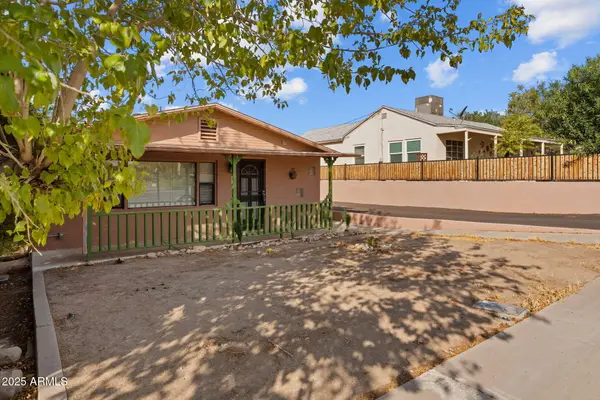 $270,000Active2 beds 2 baths1,005 sq. ft.
$270,000Active2 beds 2 baths1,005 sq. ft.134 N Adams Street, Wickenburg, AZ 85390
MLS# 6903588Listed by: CENTURY 21 ARIZONA WEST - New
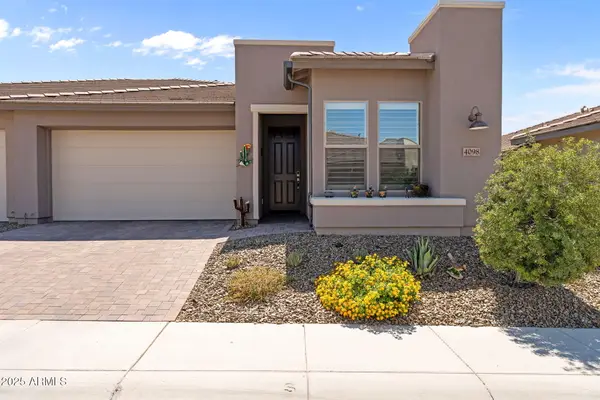 $599,000Active3 beds 3 baths1,704 sq. ft.
$599,000Active3 beds 3 baths1,704 sq. ft.4098 Prairie Schooner Road, Wickenburg, AZ 85390
MLS# 6903231Listed by: ENGEL & VOELKERS SCOTTSDALE - New
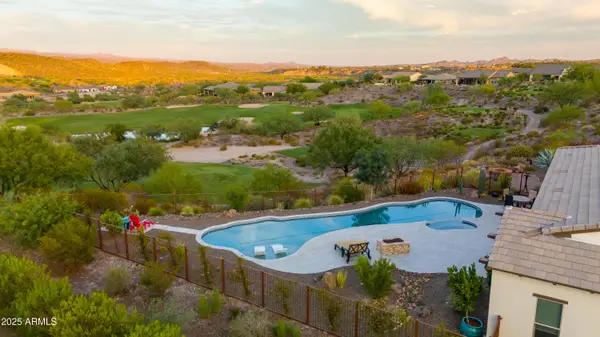 $1,750,000Active3 beds 4 baths3,637 sq. ft.
$1,750,000Active3 beds 4 baths3,637 sq. ft.3757 Goldfield Court, Wickenburg, AZ 85390
MLS# 6903110Listed by: WEST USA REALTY - New
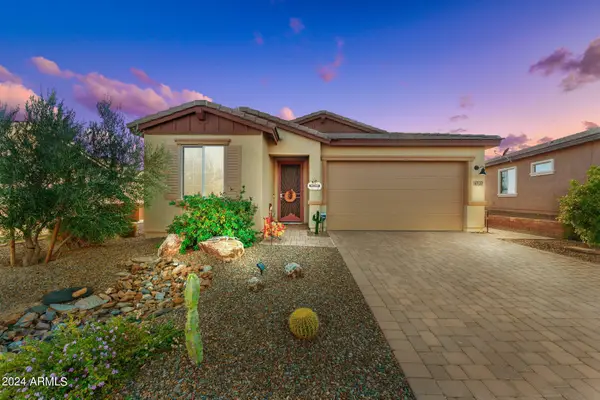 $425,000Active2 beds 2 baths1,580 sq. ft.
$425,000Active2 beds 2 baths1,580 sq. ft.4320 Buffalo Ridge, Wickenburg, AZ 85390
MLS# 6902698Listed by: HOMESMART - New
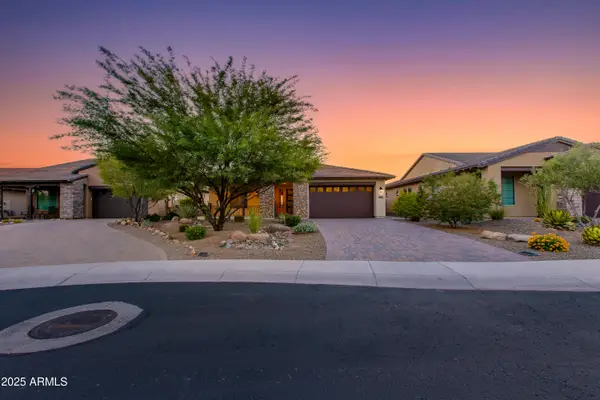 $485,000Active2 beds 2 baths1,976 sq. ft.
$485,000Active2 beds 2 baths1,976 sq. ft.3690 Gold Rush Court, Wickenburg, AZ 85390
MLS# 6902191Listed by: THE BROKERY
