4113 Desert Moon Drive, Wickenburg, AZ 85390
Local realty services provided by:Better Homes and Gardens Real Estate BloomTree Realty
4113 Desert Moon Drive,Wickenburg, AZ 85390
$459,000
- 2 Beds
- 2 Baths
- 1,336 sq. ft.
- Townhouse
- Active
Listed by:michele agrusa
Office:tinzie realty
MLS#:6911130
Source:ARMLS
Price summary
- Price:$459,000
- Price per sq. ft.:$343.56
- Monthly HOA dues:$587
About this home
Welcome to this beautifully designed duet home in the highly desirable Wickenburg Ranch community. Featuring 2 bedrooms and 2 bathrooms, this home offers an open floor plan that effortlessly connects the living, dining, and kitchen areas—ideal for both everyday living and entertaining. The kitchen boasts upgraded modern appliances, sleek cabinetry, and gorgeous granite countertops that extend throughout the home. You'll also find stunning tile showers and 8' interior doors. This home showcases over $100,000 in builder upgrades. The primary suite provides a serene retreat, while the second bedroom is perfect for guests or a home office. Added conveniences include ceiling fans, custom window treatments, and the inclusion of a refrigerator, washer, and dryer. The home also features a 4' extended garage for extra storage or workspace. Large windows throughout fill the home with natural light, creating a bright and inviting atmosphere. Outside, enjoy low-maintenance desert landscaping, while as part of Wickenburg Ranch, you'll have access to world-class amenities including a championship golf course, resort-style pool and spa, fitness center, scenic trails, and exceptional dining options. This home truly offers the perfect blend of comfort, style, and an active lifestyle in a vibrant community.
Contact an agent
Home facts
- Year built:2022
- Listing ID #:6911130
- Updated:October 25, 2025 at 03:09 PM
Rooms and interior
- Bedrooms:2
- Total bathrooms:2
- Full bathrooms:2
- Living area:1,336 sq. ft.
Heating and cooling
- Cooling:Ceiling Fan(s), ENERGY STAR Qualified Equipment, Programmable Thermostat
- Heating:Electric
Structure and exterior
- Year built:2022
- Building area:1,336 sq. ft.
- Lot area:0.11 Acres
Schools
- High school:Wickenburg High School
- Middle school:Vulture Peak Middle School
- Elementary school:Hassayampa Elementary School
Utilities
- Water:City Water
Finances and disclosures
- Price:$459,000
- Price per sq. ft.:$343.56
- Tax amount:$1,156 (2024)
New listings near 4113 Desert Moon Drive
- New
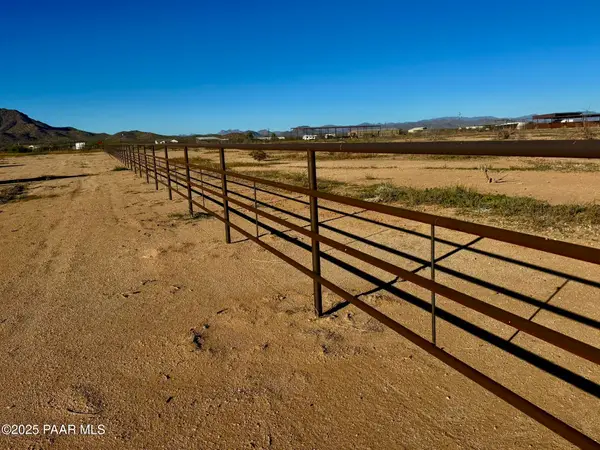 $275,000Active5.02 Acres
$275,000Active5.02 AcresXx00n W Bays Road, Wickenburg, AZ 85390
MLS# 1077372Listed by: MY HOME GROUP REAL ESTATE - New
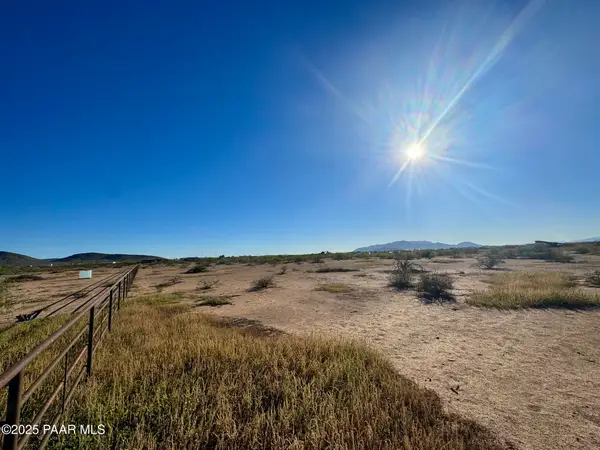 $225,000Active5.02 Acres
$225,000Active5.02 AcresXx00m W Bays Road, Wickenburg, AZ 85390
MLS# 1077373Listed by: MY HOME GROUP REAL ESTATE - New
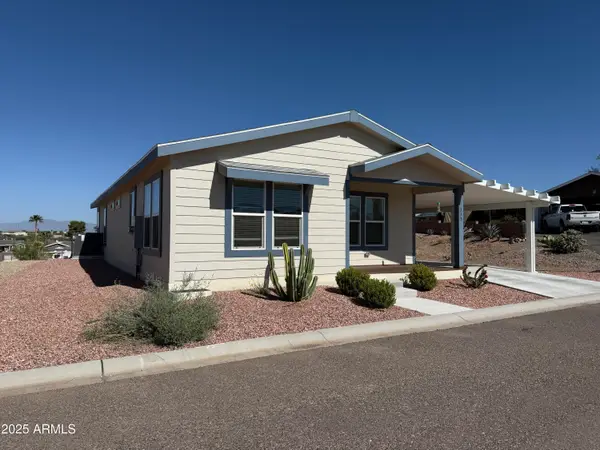 $212,000Active3 beds 2 baths1,326 sq. ft.
$212,000Active3 beds 2 baths1,326 sq. ft.2501 W Wickenburg Way -- #335, Wickenburg, AZ 85390
MLS# 6937815Listed by: MY HOME GROUP REAL ESTATE - New
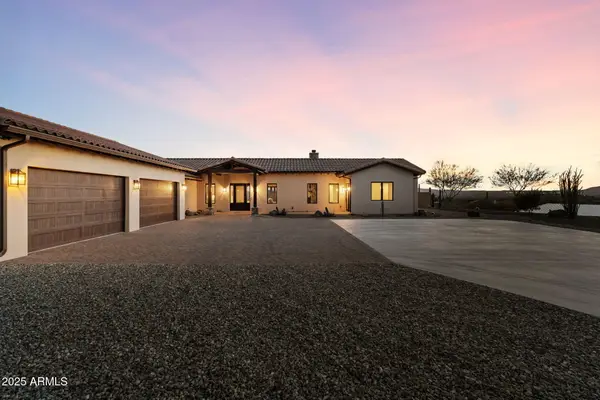 $1,785,000Active3 beds 5 baths3,126 sq. ft.
$1,785,000Active3 beds 5 baths3,126 sq. ft.2000 S Blue Tank Trail, Wickenburg, AZ 85390
MLS# 6937822Listed by: MY HOME GROUP REAL ESTATE - New
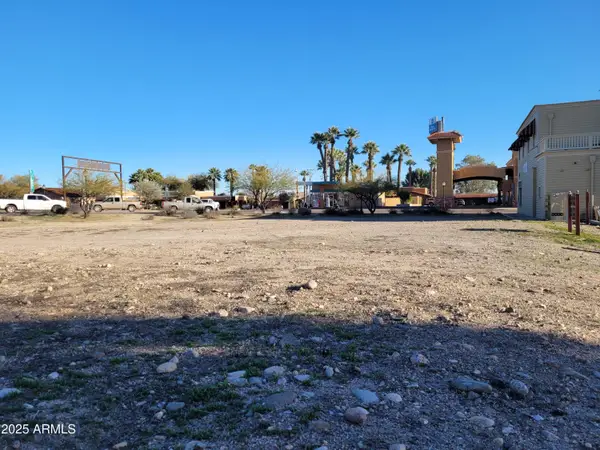 $250,000Active0.36 Acres
$250,000Active0.36 Acres290 E Wickenburg Way #Parcel 1, Wickenburg, AZ 85390
MLS# 6937186Listed by: TINZIE REALTY - New
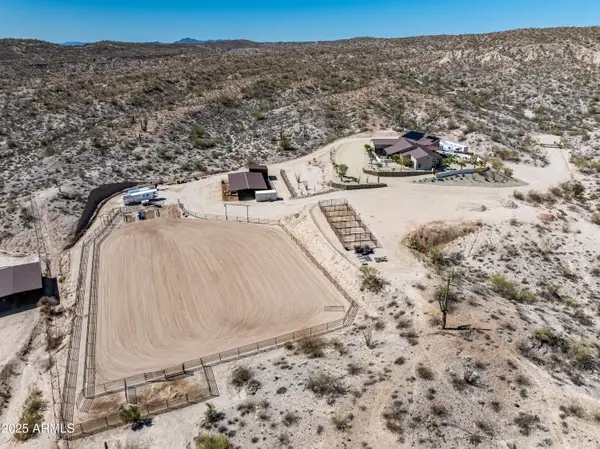 $2,395,000Active3 beds 3 baths3,803 sq. ft.
$2,395,000Active3 beds 3 baths3,803 sq. ft.1555 W Caballos Trail, Wickenburg, AZ 85390
MLS# 6936893Listed by: EXP REALTY - New
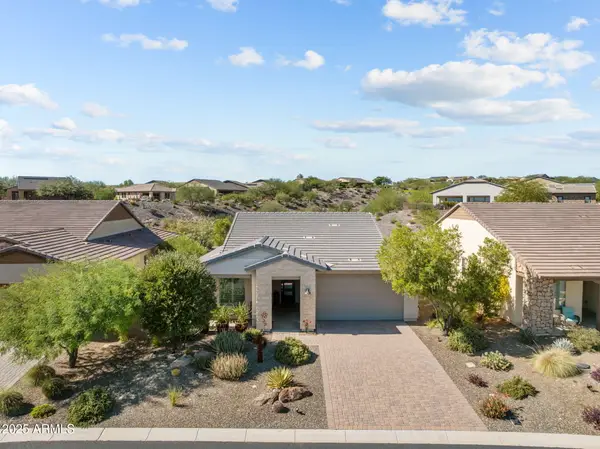 $569,500Active2 beds 2 baths1,959 sq. ft.
$569,500Active2 beds 2 baths1,959 sq. ft.4406 Noble Drive, Wickenburg, AZ 85390
MLS# 6936689Listed by: TINZIE REALTY - New
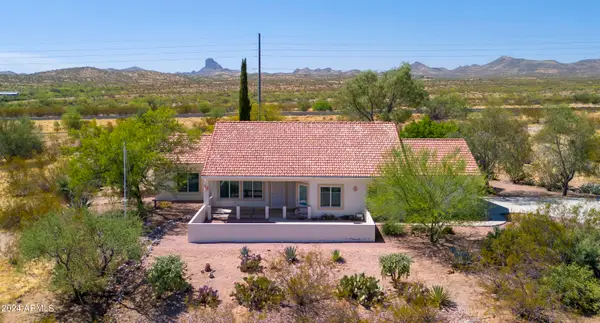 $525,000Active3 beds 2 baths2,061 sq. ft.
$525,000Active3 beds 2 baths2,061 sq. ft.2825 W Pinto Place, Wickenburg, AZ 85390
MLS# 6936362Listed by: MY HOME GROUP REAL ESTATE - New
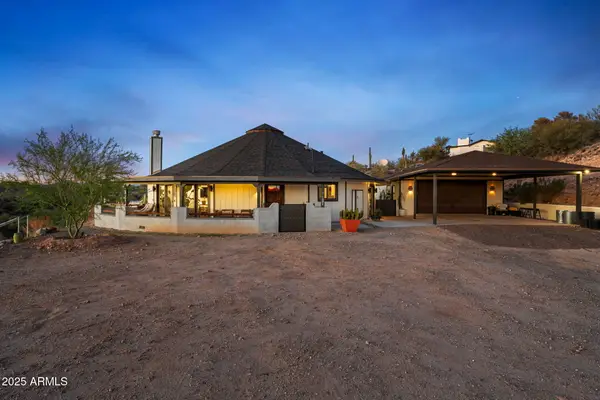 $775,000Active3 beds 2 baths2,189 sq. ft.
$775,000Active3 beds 2 baths2,189 sq. ft.1205 N Mustang Trail, Wickenburg, AZ 85390
MLS# 6935997Listed by: HOMESMART - New
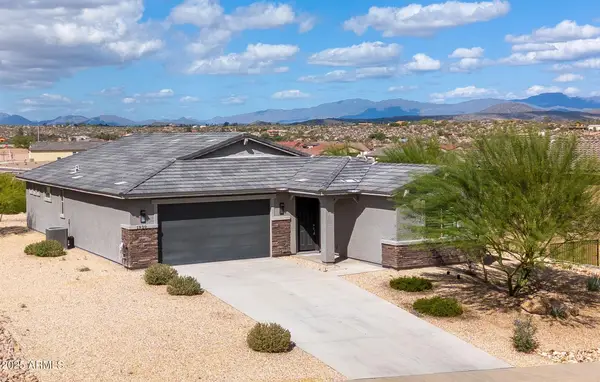 $525,000Active2 beds 2 baths1,631 sq. ft.
$525,000Active2 beds 2 baths1,631 sq. ft.1930 W Ringo Road, Wickenburg, AZ 85390
MLS# 6935922Listed by: REALTY EXECUTIVES ARIZONA TERRITORY
