4186 Blacksmith Way, Wickenburg, AZ 85390
Local realty services provided by:Better Homes and Gardens Real Estate BloomTree Realty
Listed by: michele agrusa
Office: tinzie realty
MLS#:6885947
Source:ARMLS
Price summary
- Price:$899,000
- Price per sq. ft.:$379.65
- Monthly HOA dues:$503
About this home
This beautiful home in Wickenburg Ranch offers a rare opportunity to own a property that perfectly blends rustic desert charm with clean, modern design. From the moment you arrive, the rich accents and striking exposed wood beams immediately set the tone for the craftsmanship and character found throughout the home. Inside, the open floor plan is designed for both comfort and entertaining, with a sleek, modern kitchen that features clean lines, quality finishes, and abundant space for gathering. Stunning corner sliding glass doors and expansive windows flood the home with natural light and frame the views of your private outdoor oasis. Step outside to discover not only a shady covered patio, but also a ramada offering multiple spaces to relax or entertain year-round. The resort-style backyard is complete with a sparkling pool, a luxurious hot tub, and plenty of room to enjoy Arizona's beautiful desert sunsets. The views are breathtaking! This home is the perfect balance of warmth, elegance, and functionality a rare gem where every detail has been thoughtfully designed to create a lifestyle as impressive as the home itself.
Contact an agent
Home facts
- Year built:2020
- Listing ID #:6885947
- Updated:February 10, 2026 at 04:06 PM
Rooms and interior
- Bedrooms:3
- Total bathrooms:3
- Full bathrooms:2
- Half bathrooms:1
- Living area:2,368 sq. ft.
Heating and cooling
- Cooling:Ceiling Fan(s), Programmable Thermostat
- Heating:Electric
Structure and exterior
- Year built:2020
- Building area:2,368 sq. ft.
- Lot area:0.26 Acres
Schools
- High school:Wickenburg High School
- Middle school:Vulture Peak Middle School
- Elementary school:Hassayampa Elementary School
Utilities
- Water:City Water
Finances and disclosures
- Price:$899,000
- Price per sq. ft.:$379.65
- Tax amount:$1,853 (2024)
New listings near 4186 Blacksmith Way
- New
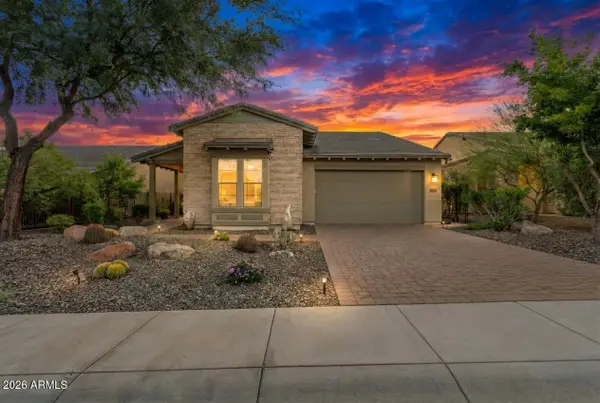 $675,000Active2 beds 3 baths2,162 sq. ft.
$675,000Active2 beds 3 baths2,162 sq. ft.3395 Big Sky Drive, Wickenburg, AZ 85390
MLS# 6983903Listed by: TINZIE REALTY - New
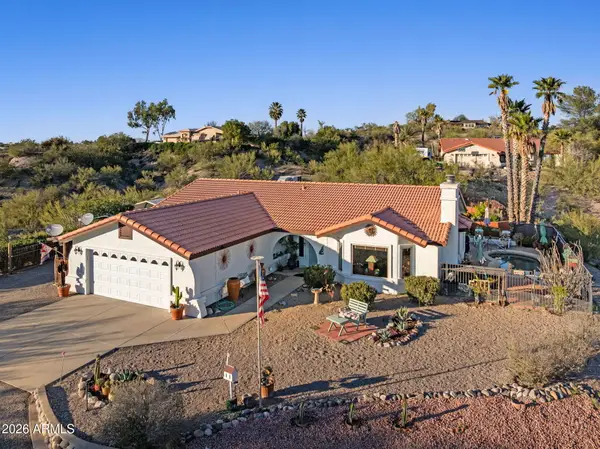 $560,000Active2 beds 2 baths1,928 sq. ft.
$560,000Active2 beds 2 baths1,928 sq. ft.1130 N Coyote Crossing, Wickenburg, AZ 85390
MLS# 6982840Listed by: TINZIE REALTY - New
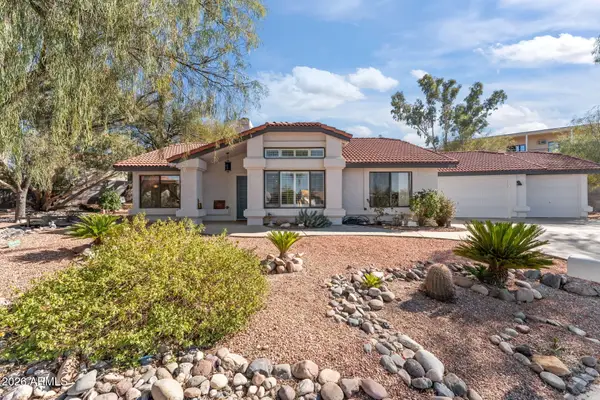 $455,000Active3 beds 2 baths1,573 sq. ft.
$455,000Active3 beds 2 baths1,573 sq. ft.2105 W Terrace Drive, Wickenburg, AZ 85390
MLS# 6982794Listed by: MY HOME GROUP REAL ESTATE - New
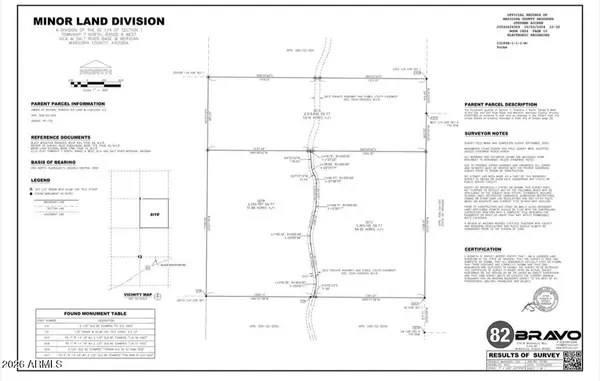 $1,950,000Active51.88 Acres
$1,950,000Active51.88 AcresSE1B Rancho Rio Trail #SE1B, Wickenburg, AZ 85390
MLS# 6982654Listed by: EXP REALTY - New
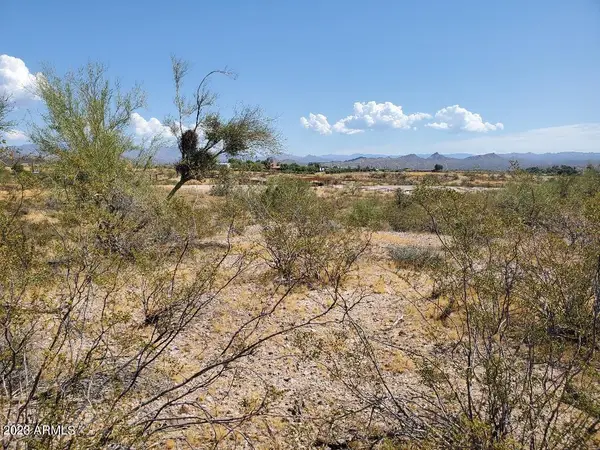 $185,000Active2.12 Acres
$185,000Active2.12 AcresLOT 1*** 337th Avenue #1, Wickenburg, AZ 85390
MLS# 6982470Listed by: CENTURY 21 ARIZONA WEST 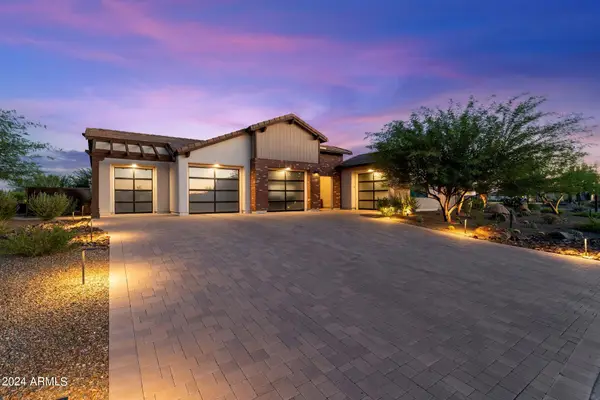 $900,000Pending2 beds 3 baths2,596 sq. ft.
$900,000Pending2 beds 3 baths2,596 sq. ft.4050 Miners Spring Way, Wickenburg, AZ 85390
MLS# 6982069Listed by: TINZIE REALTY- New
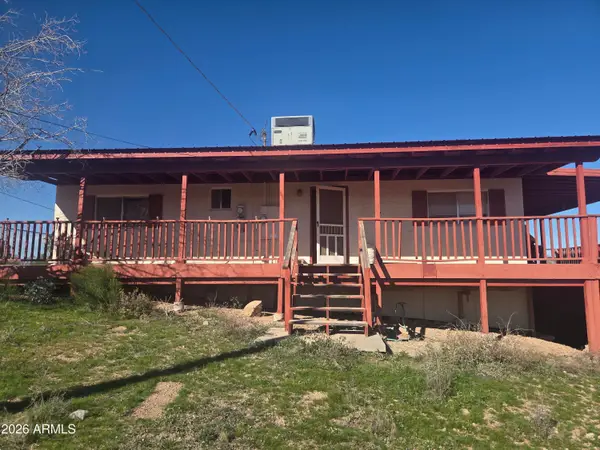 $325,000Active2 beds 2 baths1,552 sq. ft.
$325,000Active2 beds 2 baths1,552 sq. ft.655 S 333rd Avenue, Wickenburg, AZ 85390
MLS# 6982017Listed by: KELLER WILLIAMS, PROFESSIONAL PARTNERS - New
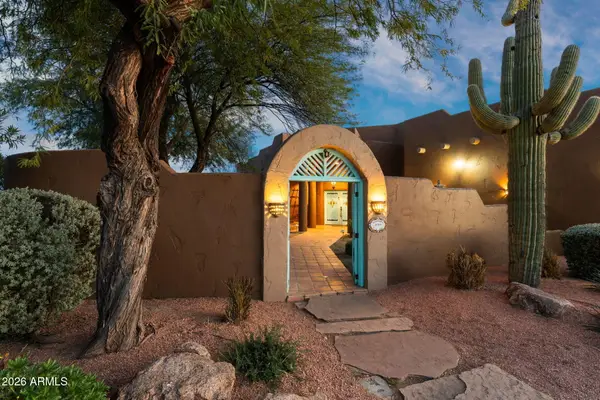 $850,000Active3 beds 4 baths2,677 sq. ft.
$850,000Active3 beds 4 baths2,677 sq. ft.2160 N Vulture Mine Road, Wickenburg, AZ 85390
MLS# 6981759Listed by: TINZIE REALTY - New
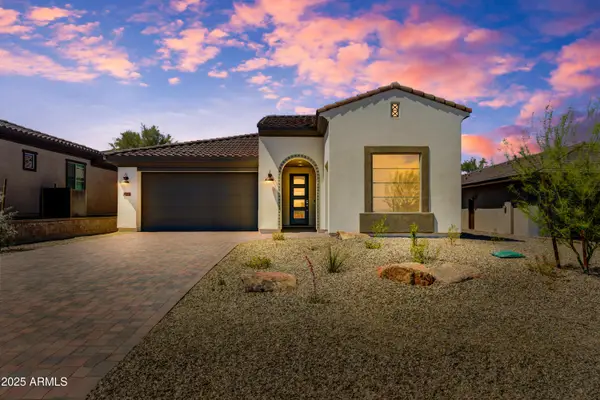 $540,335Active2 beds 2 baths1,972 sq. ft.
$540,335Active2 beds 2 baths1,972 sq. ft.4052 Fence Post Way, Wickenburg, AZ 85390
MLS# 6981557Listed by: THE BROKERY - New
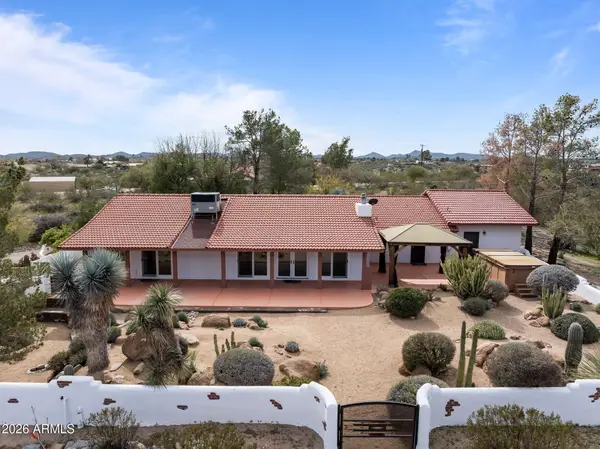 $728,000Active3 beds 4 baths1,856 sq. ft.
$728,000Active3 beds 4 baths1,856 sq. ft.675 N Horseshoe Trail, Wickenburg, AZ 85390
MLS# 6981468Listed by: TINZIE REALTY

