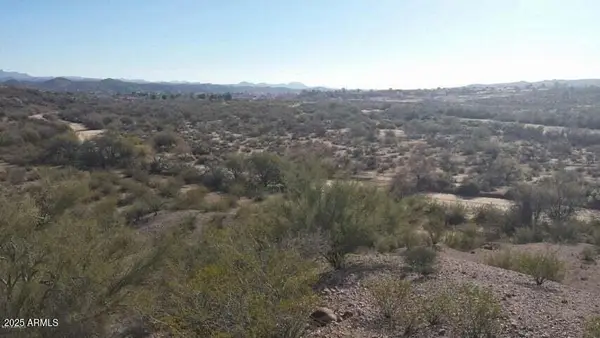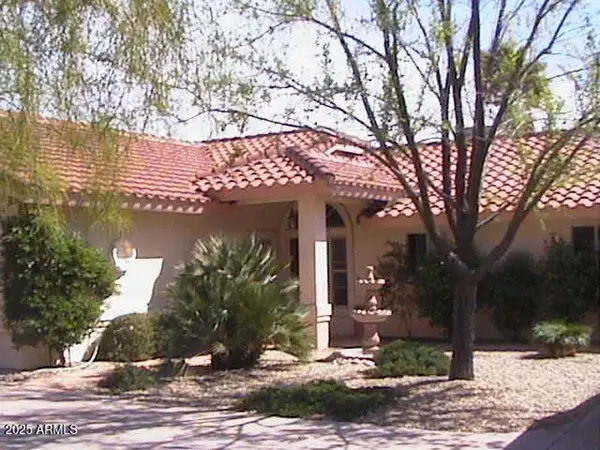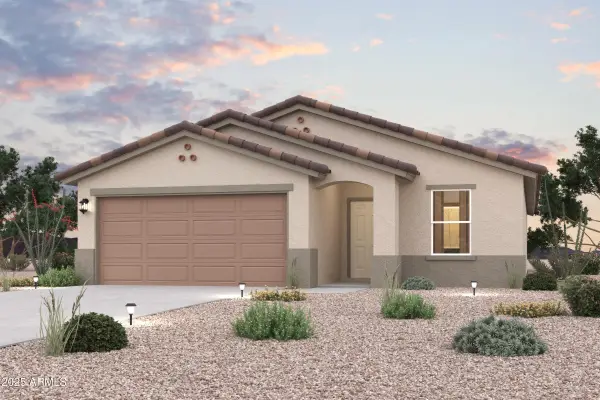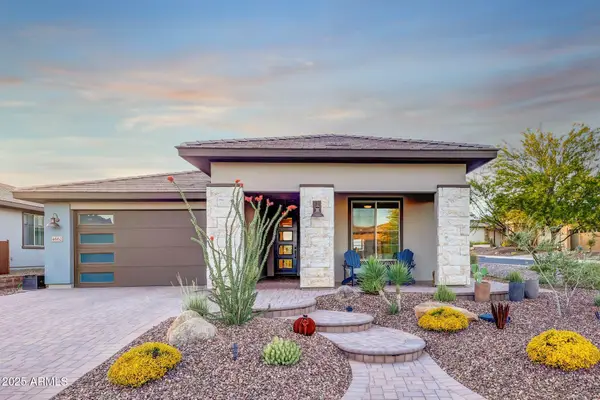4230 Blacksmith Way, Wickenburg, AZ 85390
Local realty services provided by:Better Homes and Gardens Real Estate BloomTree Realty
Listed by:justin potier
Office:vylla home
MLS#:6895466
Source:ARMLS
Price summary
- Price:$824,900
- Price per sq. ft.:$316.78
- Monthly HOA dues:$449
About this home
Great Value in Wickenburg Ranch! Priced right for its size and sweeping 180° views, this home blends modern elegance with desert charm. Fully Paid Solar and 3-zone cooling keep costs low. Inside, soaring wood-beamed ceilings, sleek tile floors, and walls of windows create a bright, open ambiance. The chef's kitchen boasts granite counters, stainless appliances, custom cabinetry, walk-in pantry, and an oversized breakfast bar—perfect for gatherings. Low-maintenance living with unbeatable views and lifestyle. Home flows effortlessly into the dining area for seamless entertaining. Outdoor covered patio with solar shade is perfect for sunsets & future pool. Primary bedroom suite has tranquil views along with plenty of room leading to a spa-inspired ensuite with soaking tub, dual vanities & large walk-in shower. All 3 bathrooms boast stylish tilework & modern fixtures. A spacious driveway & attached full 3 car garage offer ample space for vehicles, golf cart & storage. Spray foam insulation keeping utility costs down. Hot water recirculating system. This home has it all.
Contact an agent
Home facts
- Year built:2021
- Listing ID #:6895466
- Updated:September 28, 2025 at 03:14 PM
Rooms and interior
- Bedrooms:3
- Total bathrooms:3
- Full bathrooms:3
- Living area:2,604 sq. ft.
Heating and cooling
- Cooling:Ceiling Fan(s), ENERGY STAR Qualified Equipment, Programmable Thermostat
- Heating:ENERGY STAR Qualified Equipment, Electric
Structure and exterior
- Year built:2021
- Building area:2,604 sq. ft.
- Lot area:0.19 Acres
Schools
- High school:Wickenburg High School
- Middle school:Vulture Peak Middle School
- Elementary school:Hassayampa Elementary School
Utilities
- Water:City Water
Finances and disclosures
- Price:$824,900
- Price per sq. ft.:$316.78
- Tax amount:$2,028 (2024)
New listings near 4230 Blacksmith Way
- New
 $1,400,000Active49299.44 Acres
$1,400,000Active49299.44 Acres1201 Easy (land) Street, Wickenburg, AZ 85390
MLS# 6925794Listed by: HOMESMART - New
 $1,500,000Active3 beds 2 baths2,260 sq. ft.
$1,500,000Active3 beds 2 baths2,260 sq. ft.1201 Easy Street, Wickenburg, AZ 85390
MLS# 6925701Listed by: HOMESMART - New
 $975,000Active3 beds 3 baths2,366 sq. ft.
$975,000Active3 beds 3 baths2,366 sq. ft.4345 Copperhead Drive, Wickenburg, AZ 85390
MLS# 6924921Listed by: TINZIE REALTY - New
 $366,990Active4 beds 2 baths1,741 sq. ft.
$366,990Active4 beds 2 baths1,741 sq. ft.1830 Yance Drive, Wickenburg, AZ 85390
MLS# 6924489Listed by: CENTURY COMMUNITIES OF ARIZONA, LLC - New
 $356,990Active3 beds 2 baths1,619 sq. ft.
$356,990Active3 beds 2 baths1,619 sq. ft.1840 Yance Drive, Wickenburg, AZ 85390
MLS# 6924493Listed by: CENTURY COMMUNITIES OF ARIZONA, LLC - New
 $378,990Active4 beds 2 baths1,815 sq. ft.
$378,990Active4 beds 2 baths1,815 sq. ft.1850 Yance Drive, Wickenburg, AZ 85390
MLS# 6924496Listed by: CENTURY COMMUNITIES OF ARIZONA, LLC - New
 $380,990Active4 beds 2 baths1,815 sq. ft.
$380,990Active4 beds 2 baths1,815 sq. ft.1820 Yance Drive, Wickenburg, AZ 85390
MLS# 6924456Listed by: CENTURY COMMUNITIES OF ARIZONA, LLC - New
 $495,000Active4.89 Acres
$495,000Active4.89 Acres4375 S Black Mountain Road #11, Wickenburg, AZ 85390
MLS# 6922899Listed by: TINZIE REALTY - New
 $389,000Active2 beds 2 baths1,224 sq. ft.
$389,000Active2 beds 2 baths1,224 sq. ft.10 Northridge Circle #10, Wickenburg, AZ 85390
MLS# 6922619Listed by: MY HOME GROUP REAL ESTATE - New
 $658,900Active2 beds 3 baths2,078 sq. ft.
$658,900Active2 beds 3 baths2,078 sq. ft.4662 Cactus Wren Road, Wickenburg, AZ 85390
MLS# 6922532Listed by: REALTY ONE GROUP
