4265 Copperhead Drive, Wickenburg, AZ 85390
Local realty services provided by:Better Homes and Gardens Real Estate BloomTree Realty
4265 Copperhead Drive,Wickenburg, AZ 85390
$734,000
- 3 Beds
- 2 Baths
- 2,097 sq. ft.
- Single family
- Active
Listed by: shanna grossman
Office: tinzie realty
MLS#:6893957
Source:ARMLS
Price summary
- Price:$734,000
- Price per sq. ft.:$350.02
- Monthly HOA dues:$503
About this home
In the sought-after Lonestar neighborhood, this home backs to open space with no homes behind—just uninterrupted eastern views and that quiet sense of openness that's hard to find. The popular Hotel California floor plan has been smartly expanded to include a true third bedroom, while still preserving the office/den, now framed with beautiful glass doors for added privacy and style. Inside, the kitchen brings both charm and function with a walk-in pantry, gas cooktop, and a wet bar that adds an extra layer of hospitality. The primary suite captures the same stunning views and includes a private exit to the backyard for seamless indoor-outdoor living. Two additional guest bedrooms and a full bath offer plenty of space for visitors, all tucked away from the main living areas. The backyard.. n the sought-after Lonestar neighborhood, this home backs to open space with no homes behindjust uninterrupted eastern views and that quiet sense of openness that's hard to find. The popular Hotel California floor plan has been smartly expanded to include a true third bedroom, while still preserving the office/den, now framed with beautiful glass doors for added privacy and style.
Inside, the kitchen brings both charm and function with a walk-in pantry, gas cooktop, and a wet bar that adds an extra layer of hospitality. The primary suite captures the same stunning views and includes a private exit to the backyard for seamless indoor-outdoor living. Two additional guest bedrooms and a full bath offer plenty of space for visitors, all tucked away from the main living areas.
feels like an invitation to slow down and enjoy. A built-in BBQ and pergola create a shaded spot for afternoon get-togethers, while the separate fire pit seating area is perfect for quiet nights under the stars. With open views to the east and thoughtfully designed outdoor spaces, it's the kind of setting that makes everyday living feel a little more special.
Contact an agent
Home facts
- Year built:2022
- Listing ID #:6893957
- Updated:February 10, 2026 at 04:06 PM
Rooms and interior
- Bedrooms:3
- Total bathrooms:2
- Full bathrooms:2
- Living area:2,097 sq. ft.
Heating and cooling
- Cooling:Ceiling Fan(s), Programmable Thermostat
- Heating:Electric
Structure and exterior
- Year built:2022
- Building area:2,097 sq. ft.
- Lot area:0.19 Acres
Schools
- High school:Wickenburg High School
- Middle school:Vulture Peak Middle School
- Elementary school:Hassayampa Elementary School
Utilities
- Water:City Water
Finances and disclosures
- Price:$734,000
- Price per sq. ft.:$350.02
- Tax amount:$1,763 (2024)
New listings near 4265 Copperhead Drive
- New
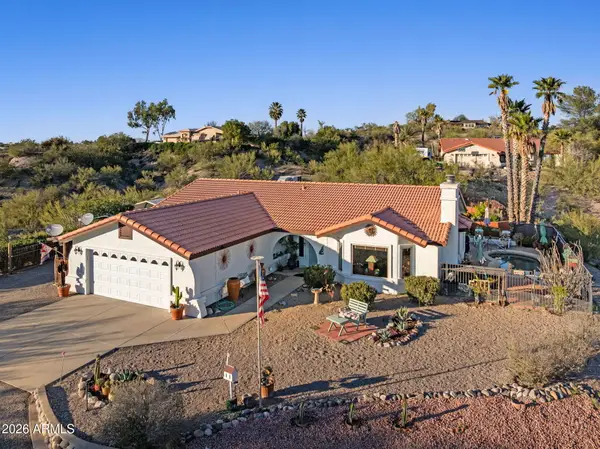 $560,000Active2 beds 2 baths1,928 sq. ft.
$560,000Active2 beds 2 baths1,928 sq. ft.1130 N Coyote Crossing, Wickenburg, AZ 85390
MLS# 6982840Listed by: TINZIE REALTY - New
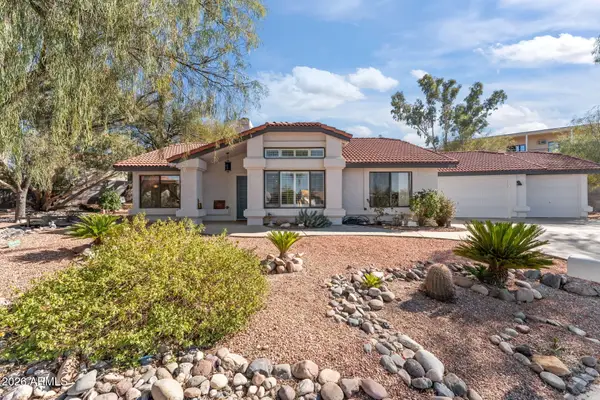 $455,000Active3 beds 2 baths1,573 sq. ft.
$455,000Active3 beds 2 baths1,573 sq. ft.2105 W Terrace Drive, Wickenburg, AZ 85390
MLS# 6982794Listed by: MY HOME GROUP REAL ESTATE - New
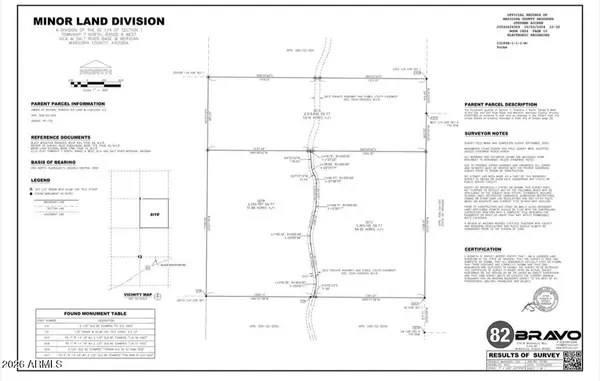 $1,950,000Active51.88 Acres
$1,950,000Active51.88 AcresSE1B Rancho Rio Trail #SE1B, Wickenburg, AZ 85390
MLS# 6982654Listed by: EXP REALTY - New
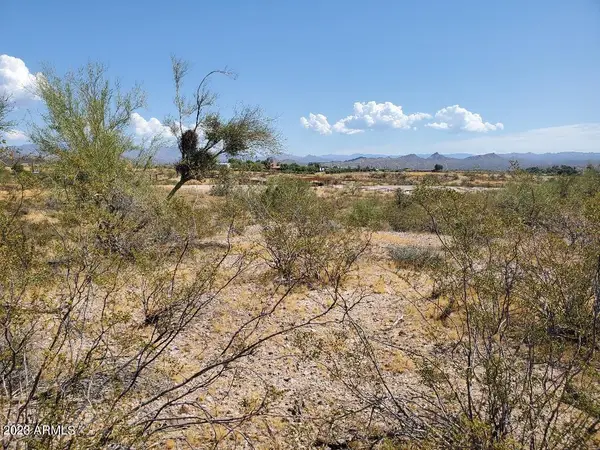 $185,000Active2.12 Acres
$185,000Active2.12 AcresLOT 1*** 337th Avenue #1, Wickenburg, AZ 85390
MLS# 6982470Listed by: CENTURY 21 ARIZONA WEST 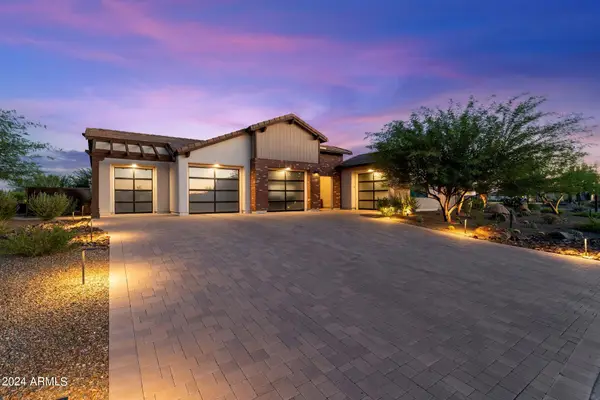 $900,000Pending2 beds 3 baths2,596 sq. ft.
$900,000Pending2 beds 3 baths2,596 sq. ft.4050 Miners Spring Way, Wickenburg, AZ 85390
MLS# 6982069Listed by: TINZIE REALTY- New
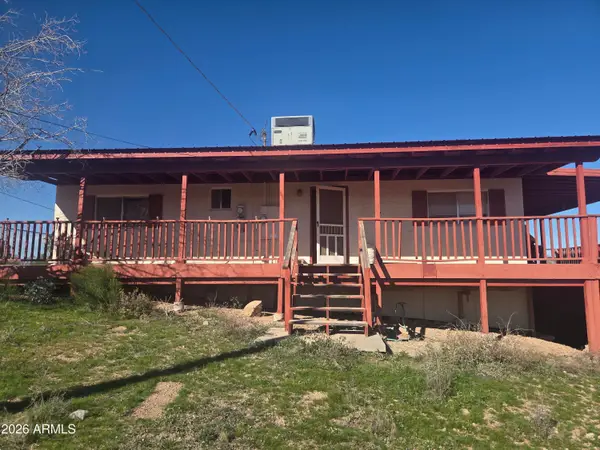 $325,000Active2 beds 2 baths1,552 sq. ft.
$325,000Active2 beds 2 baths1,552 sq. ft.655 S 333rd Avenue, Wickenburg, AZ 85390
MLS# 6982017Listed by: KELLER WILLIAMS, PROFESSIONAL PARTNERS - New
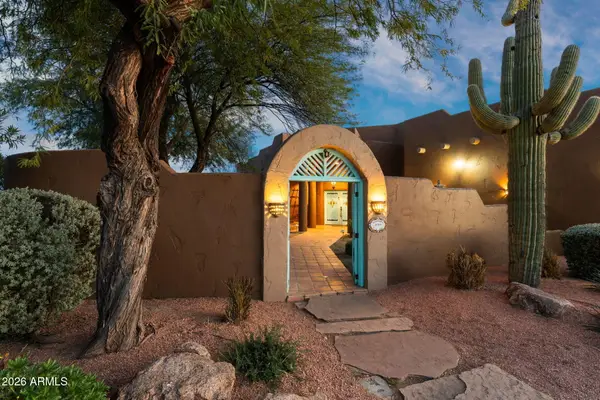 $850,000Active3 beds 4 baths2,677 sq. ft.
$850,000Active3 beds 4 baths2,677 sq. ft.2160 N Vulture Mine Road, Wickenburg, AZ 85390
MLS# 6981759Listed by: TINZIE REALTY - New
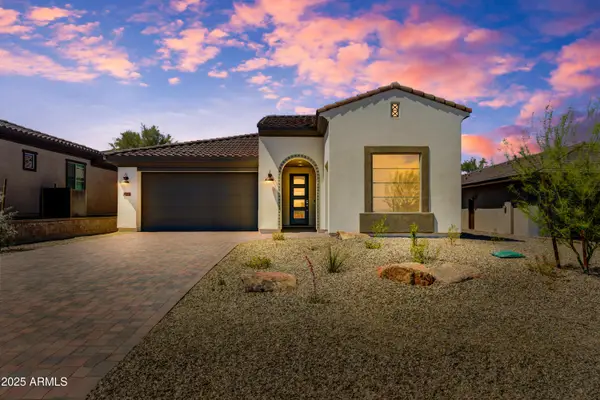 $540,335Active2 beds 2 baths1,972 sq. ft.
$540,335Active2 beds 2 baths1,972 sq. ft.4052 Fence Post Way, Wickenburg, AZ 85390
MLS# 6981557Listed by: THE BROKERY - New
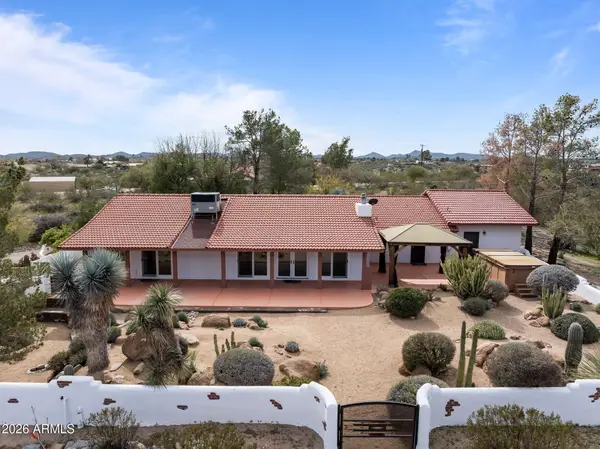 $728,000Active3 beds 4 baths1,856 sq. ft.
$728,000Active3 beds 4 baths1,856 sq. ft.675 N Horseshoe Trail, Wickenburg, AZ 85390
MLS# 6981468Listed by: TINZIE REALTY - New
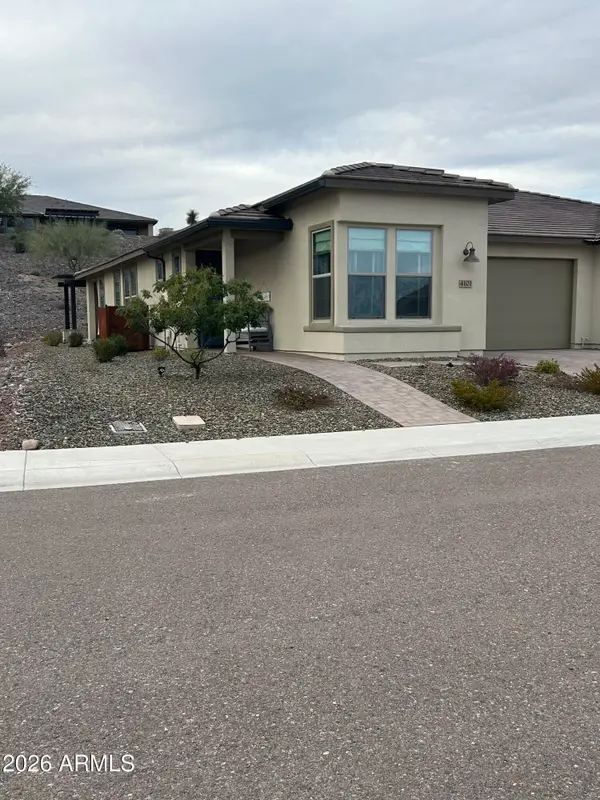 $437,110Active2 beds 2 baths1,563 sq. ft.
$437,110Active2 beds 2 baths1,563 sq. ft.4101 Desert Moon Drive, Wickenburg, AZ 85390
MLS# 6981235Listed by: WICKENBURG REALTY

