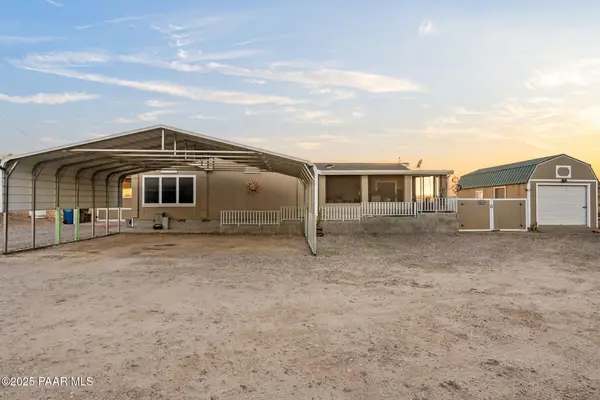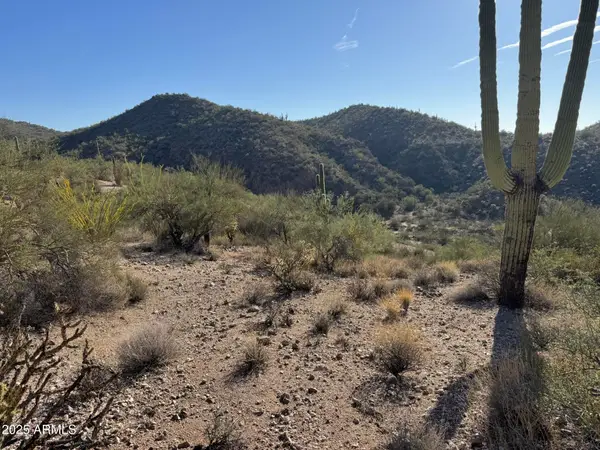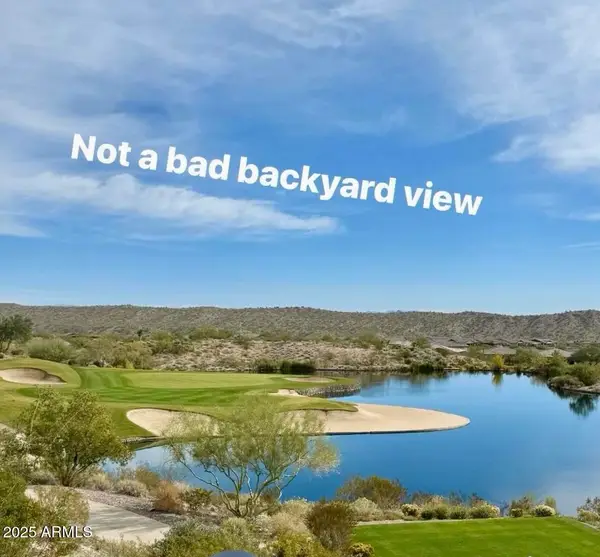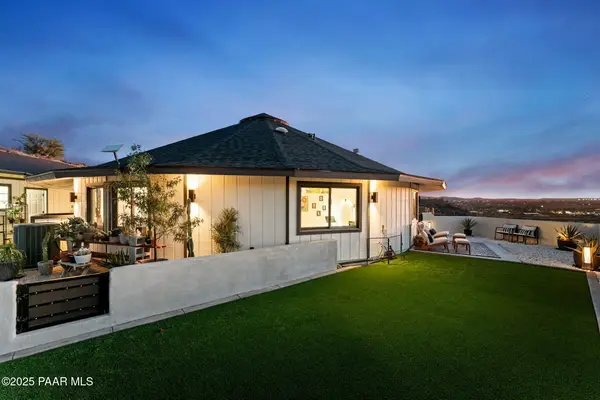4413 Noble Drive, Wickenburg, AZ 85390
Local realty services provided by:Better Homes and Gardens Real Estate BloomTree Realty
4413 Noble Drive,Wickenburg, AZ 85390
$699,999
- 2 Beds
- 2 Baths
- 1,986 sq. ft.
- Single family
- Active
Listed by: terry wilson
Office: west usa realty
MLS#:6818351
Source:ARMLS
Price summary
- Price:$699,999
- Price per sq. ft.:$352.47
- Monthly HOA dues:$449
About this home
HUGE PRICE REDUCTION! *Unbelievable views, You must see this home* Not too many views like this one! 2 Bdrm + Den, 2 Bath Highly Upgraded (Shea Nice floorplan) in Wickenburg Ranch. Tile thru-out. Gorgeous upgraded Kitchen w/gas Cooktop, Granite countertop, SS appliances, upgraded cabinets, walk in Pantry. Laundry w/smart space (built in office desks). Beautiful hallway bath w/granite countertop. 2 Herb Gardens. Huge Pergola, Automatic Patio Sun Shades on patio, Patio w/multi corner Slider, Pavers, Gorgeous Fountain in the incredible backyard. Sunsets are amazing. Split floorplan. Primary ensuite w/Large walk-in Shower, Dbl Sinks, Walk-in Closet. Kitchen is open to the Greatroom & separate Dining Rm. You have to see this home to believe it. Home was painted 2 yrs ago w/20 yr Paint. This property has over $184,000 + in upgrades. Upgrades include, applicances, Master shower glass & chrome hardware, Granite countertop in both bathrooms, Ceramic tile shower surround in the Primary Bath and the 2nd Bathroom, Upgraded Grey Maple cabinets. Kitchen roll-outs, recycle center, cutlery divider w/tray divider. Under-mount soft-close drawer guides & covetail Drawers thru out home. Upgraded kitchen w/built-in appliance package. Engineered stone at kitchen countertop. Touchscreen keypad deadbolt at front door. Fiberglass service door at garage. Corner multi slide door at Great room and Dining Room. Prewire for speakers and a subwoofer. Apron front white kitchen sink. Fiberglass sink in laundry room. Washer/dryer and refrigerator convey. Upgraded Granite Primary bath countertop. Glass cabinet door in kitchen. Upgraded baseboards. Upgraded sinks at both bathrooms. AND DON'T FORGET THE INCREDIBLE VIEW LOT.....THAT WAS A HUGE UPGRADE!
Contact an agent
Home facts
- Year built:2017
- Listing ID #:6818351
- Updated:November 18, 2025 at 04:16 PM
Rooms and interior
- Bedrooms:2
- Total bathrooms:2
- Full bathrooms:2
- Living area:1,986 sq. ft.
Heating and cooling
- Cooling:Ceiling Fan(s)
- Heating:Electric
Structure and exterior
- Year built:2017
- Building area:1,986 sq. ft.
- Lot area:0.26 Acres
Schools
- High school:Wickenburg High School
- Middle school:Vulture Peak Middle School
- Elementary school:Hassayampa Elementary School
Utilities
- Water:City Water
Finances and disclosures
- Price:$699,999
- Price per sq. ft.:$352.47
- Tax amount:$1,940 (2024)
New listings near 4413 Noble Drive
- New
 $569,000Active3 beds 2 baths2,002 sq. ft.
$569,000Active3 beds 2 baths2,002 sq. ft.1260 S 325th Avenue, Wickenburg, AZ 85390
MLS# 1077847Listed by: MY HOME GROUP REAL ESTATE - New
 $49,000Active2 beds 2 baths1,248 sq. ft.
$49,000Active2 beds 2 baths1,248 sq. ft.2501 W Wickenburg Way W #140, Wickenburg, AZ 85390
MLS# 6947792Listed by: CENTURY 21 ARIZONA WEST - New
 $229,000Active2 beds 2 baths1,500 sq. ft.
$229,000Active2 beds 2 baths1,500 sq. ft.2501 W Wickenburg Way #353, Wickenburg, AZ 85390
MLS# 6946010Listed by: REALTY EXECUTIVES ARIZONA TERRITORY - New
 $1,150,000Active3 beds 3 baths2,750 sq. ft.
$1,150,000Active3 beds 3 baths2,750 sq. ft.4045 Black Mountain Road, Wickenburg, AZ 85390
MLS# 6946054Listed by: TINZIE REALTY - New
 $1,275,000Active3 beds 2 baths1,745 sq. ft.
$1,275,000Active3 beds 2 baths1,745 sq. ft.525 Stonehedge Ranch Road, Wickenburg, AZ 85390
MLS# 6946425Listed by: CENTURY 21 ARIZONA WEST - New
 $354,990Active4 beds 2 baths1,815 sq. ft.
$354,990Active4 beds 2 baths1,815 sq. ft.1790 Yance Drive, Wickenburg, AZ 85390
MLS# 6947114Listed by: CENTURY COMMUNITIES OF ARIZONA, LLC - New
 $344,990Active4 beds 2 baths1,815 sq. ft.
$344,990Active4 beds 2 baths1,815 sq. ft.1800 Yance Drive, Wickenburg, AZ 85390
MLS# 6947124Listed by: CENTURY COMMUNITIES OF ARIZONA, LLC - New
 $300,000Active14.97 Acres
$300,000Active14.97 AcresXX00J S Blue Tank Trail, Wickenburg, AZ 85390
MLS# 6947461Listed by: MY HOME GROUP REAL ESTATE - New
 $499,000Active2 beds 2 baths1,714 sq. ft.
$499,000Active2 beds 2 baths1,714 sq. ft.4293 Tumbleweed Drive, Wickenburg, AZ 85390
MLS# 6947471Listed by: CENTURY 21 ARIZONA WEST - New
 $695,000Active3 beds 2 baths2,189 sq. ft.
$695,000Active3 beds 2 baths2,189 sq. ft.1205 N Mustang Trail, Wickenburg, AZ 85390
MLS# 1077739Listed by: MY HOME GROUP REAL ESTATE
