4577 Tenderfoot Way, Wickenburg, AZ 85390
Local realty services provided by:Better Homes and Gardens Real Estate BloomTree Realty
4577 Tenderfoot Way,Wickenburg, AZ 85390
$489,000
- 2 Beds
- 2 Baths
- 1,586 sq. ft.
- Single family
- Active
Listed by: jason paul, chanel sheldon
Office: the brokery
MLS#:6858846
Source:ARMLS
Price summary
- Price:$489,000
- Price per sq. ft.:$308.32
- Monthly HOA dues:$449
About this home
Stunning Juniper in Silverado at Wickenburg Ranch! 2 bed, 2 bath, 1,587 sq ft with extended garage & front patio. Features 8-ft doors throughout, granite kitchen with built-in appliances, engineered stone at both baths with tile to ceiling. 15-ft wall of sliding glass opens to a south-facing backyard with custom landscape, built-in fire pit & fully fenced yard. Just a short walk to scenic Lake Park—resort-style living in a peaceful neighborhood! Stunning Juniper in Silverado at Wickenburg Ranch! This beautifully upgraded 2 bed, 2 bath home features 8-ft doors throughout, a gourmet built-in kitchen with Café stainless appliances, Fantasy Brown granite, soft-close dovetail drawers, seeded glass cabinet doors & a Home Management Centerperfect for organization with style. Both baths include engineered stone counters, upgraded tile surrounds to the ceiling & undermount sinks for a clean, modern finish.
A 15-ft multi-slide wall of glass opens to a south-facing backyard with custom landscaping, a built-in fire pit & a fully fenced yard designed for relaxation & entertaining. Inside, enjoy upgraded flooring throughout, two-tone interior paint, surround-sound prewire, LED under-cabinet lighting, pendant prewire, floor outlet in Great Room & a SmartCode touchscreen entry.
The extended garage provides valuable extra space for vehicles, golf cart or storage. Exterior features include the Elevation B color package with Creative Mines stone, Belgard pavers & professionally designed landscaping. Just a short walk to Lake Parkresort-style living in a peaceful, highly desired neighborhood!
Contact an agent
Home facts
- Year built:2019
- Listing ID #:6858846
- Updated:December 17, 2025 at 07:44 PM
Rooms and interior
- Bedrooms:2
- Total bathrooms:2
- Full bathrooms:2
- Living area:1,586 sq. ft.
Heating and cooling
- Cooling:Ceiling Fan(s), Programmable Thermostat
- Heating:Ceiling, Electric
Structure and exterior
- Year built:2019
- Building area:1,586 sq. ft.
- Lot area:0.16 Acres
Schools
- High school:Wickenburg High School
- Middle school:Vulture Peak Middle School
- Elementary school:Hassayampa Elementary School
Utilities
- Water:City Water
Finances and disclosures
- Price:$489,000
- Price per sq. ft.:$308.32
- Tax amount:$1,283 (2024)
New listings near 4577 Tenderfoot Way
- New
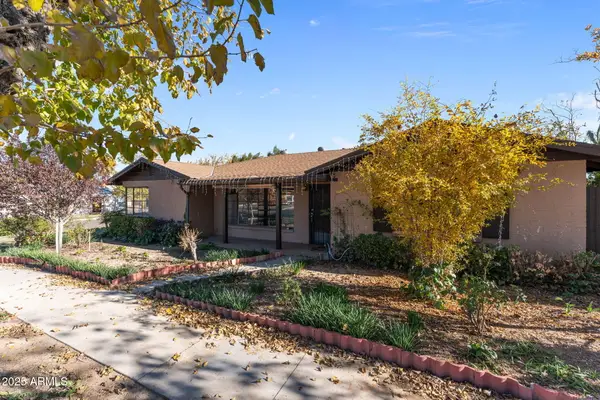 $283,000Active2 beds 2 baths1,327 sq. ft.
$283,000Active2 beds 2 baths1,327 sq. ft.111 W Yavapai Street, Wickenburg, AZ 85390
MLS# 6959193Listed by: HOMESMART - New
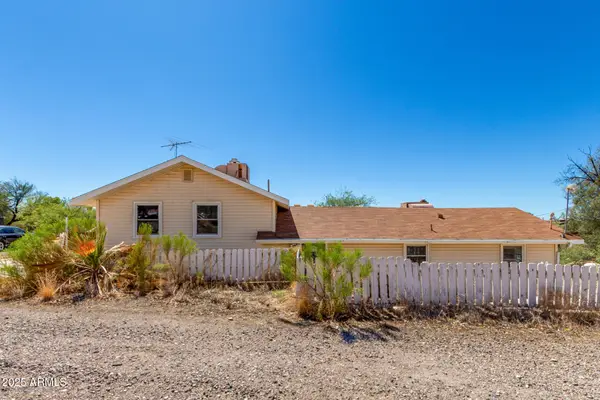 $525,000Active5 beds 2 baths1,788 sq. ft.
$525,000Active5 beds 2 baths1,788 sq. ft.855 E Wickenburg Way, Wickenburg, AZ 85390
MLS# 6959150Listed by: MY HOME GROUP REAL ESTATE - New
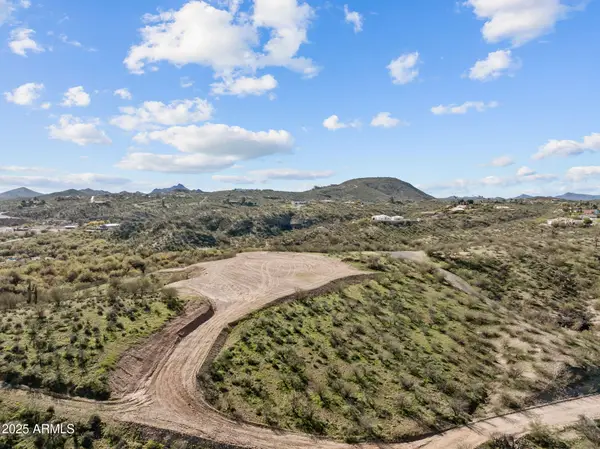 $325,000Active2.09 Acres
$325,000Active2.09 Acres215 Howard Court, Wickenburg, AZ 85390
MLS# 6958745Listed by: TINZIE REALTY - New
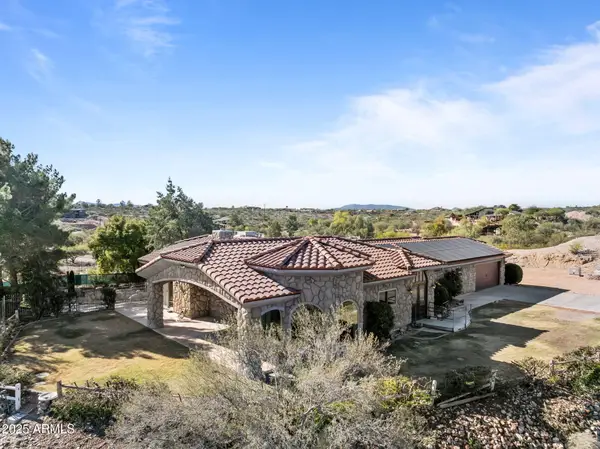 $839,000Active3 beds 3 baths2,314 sq. ft.
$839,000Active3 beds 3 baths2,314 sq. ft.1526 W Cherokee Lane, Wickenburg, AZ 85390
MLS# 6958622Listed by: CENTURY 21 ARIZONA WEST - New
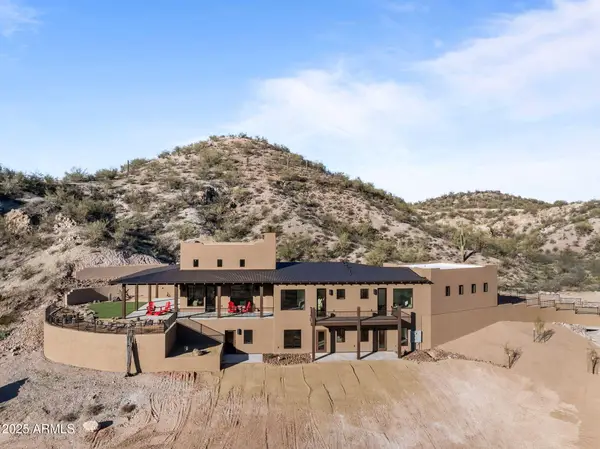 $2,575,000Active3 beds 4 baths3,500 sq. ft.
$2,575,000Active3 beds 4 baths3,500 sq. ft.30100 W Walter Road, Wickenburg, AZ 85390
MLS# 6958640Listed by: HOMESMART - New
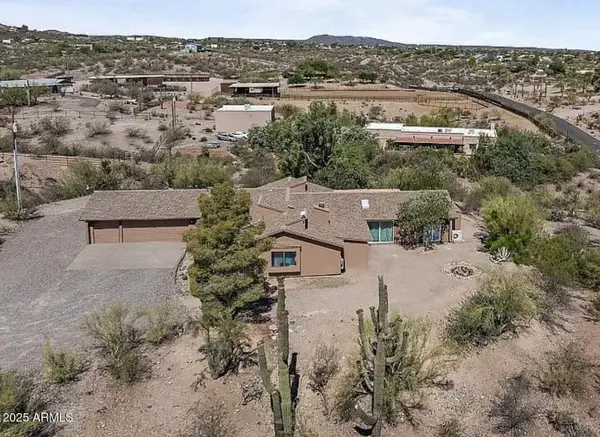 $559,000Active4 beds 4 baths3,046 sq. ft.
$559,000Active4 beds 4 baths3,046 sq. ft.835 W Palo Verde Drive, Wickenburg, AZ 85390
MLS# 6958534Listed by: KELLER WILLIAMS ARIZONA LIVING REALTY - New
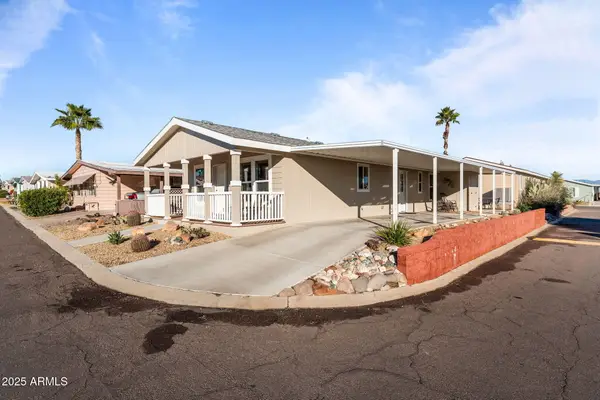 $120,000Active2 beds 2 baths1,232 sq. ft.
$120,000Active2 beds 2 baths1,232 sq. ft.2501 W Wickenburg Way #41, Wickenburg, AZ 85390
MLS# 6958363Listed by: TINZIE REALTY - New
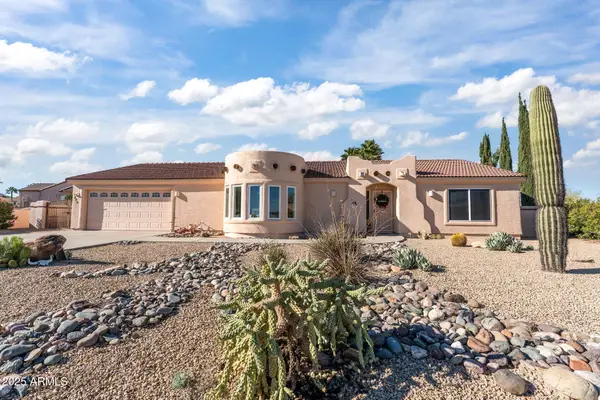 $499,000Active3 beds 2 baths1,679 sq. ft.
$499,000Active3 beds 2 baths1,679 sq. ft.570 S Jackson Street, Wickenburg, AZ 85390
MLS# 6958417Listed by: MY HOME GROUP REAL ESTATE - Open Fri, 11am to 1pmNew
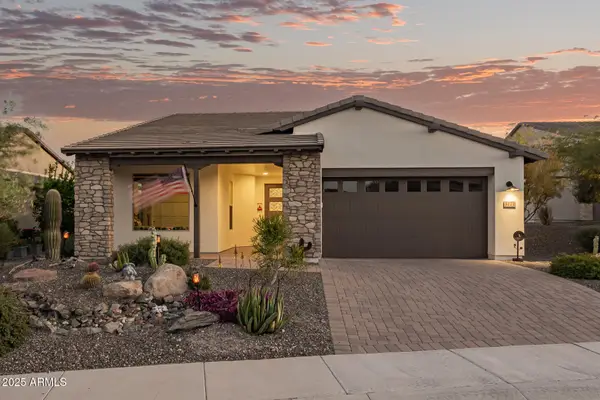 $479,900Active2 beds 2 baths1,587 sq. ft.
$479,900Active2 beds 2 baths1,587 sq. ft.3171 Knight Way, Wickenburg, AZ 85390
MLS# 6958320Listed by: KELLER WILLIAMS, PROFESSIONAL PARTNERS - New
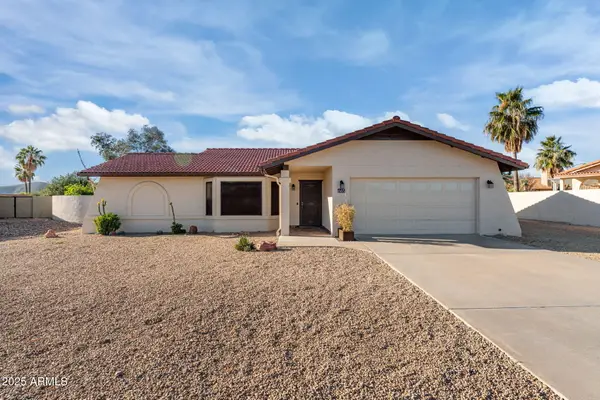 $435,000Active2 beds 2 baths1,456 sq. ft.
$435,000Active2 beds 2 baths1,456 sq. ft.665 W Santa Fe Drive, Wickenburg, AZ 85390
MLS# 6958006Listed by: MY HOME GROUP REAL ESTATE
