540 Atchison Lane, Wickenburg, AZ 85390
Local realty services provided by:Better Homes and Gardens Real Estate S.J. Fowler
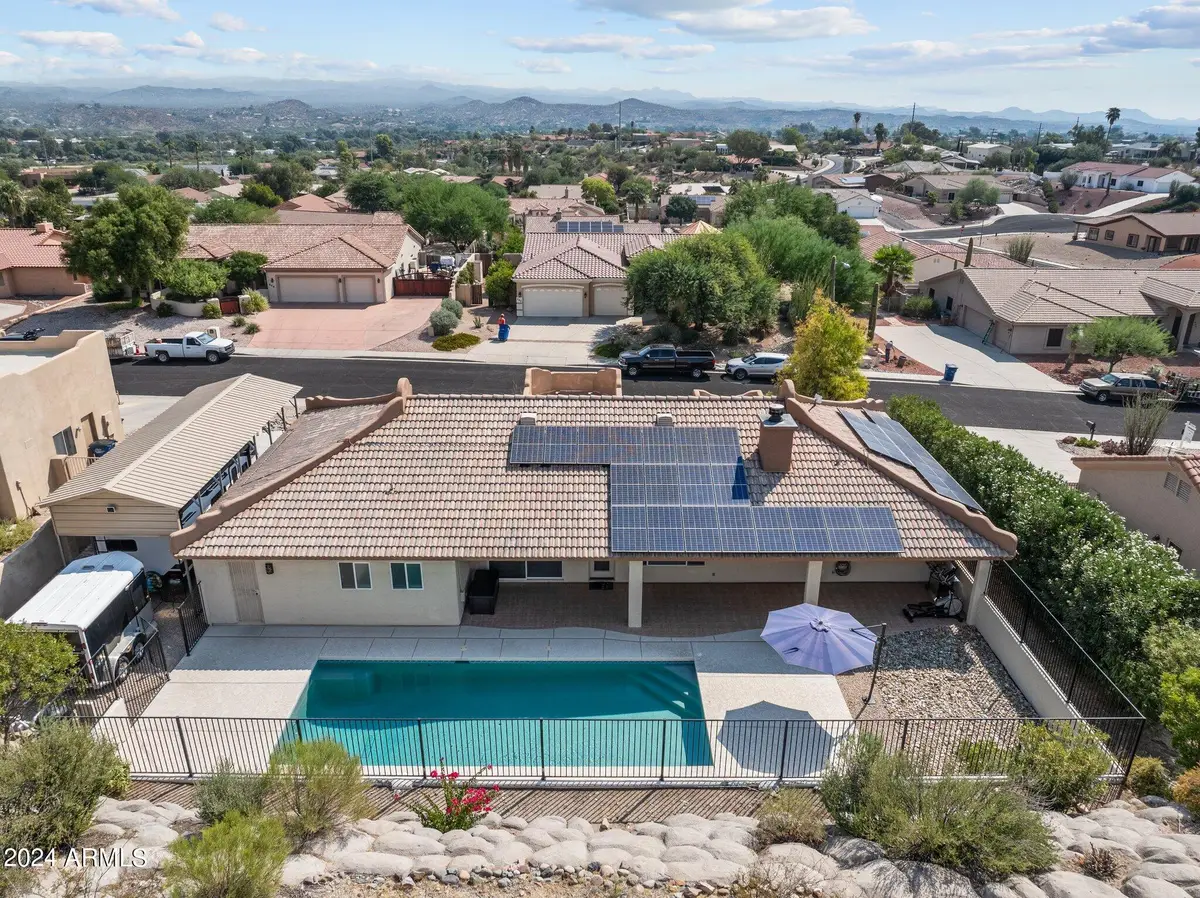
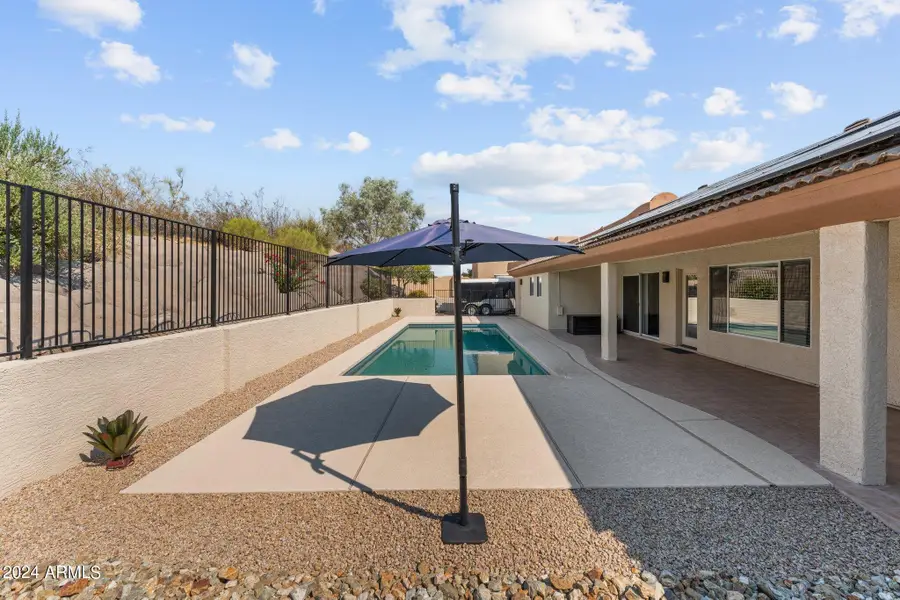

540 Atchison Lane,Wickenburg, AZ 85390
$549,000
- 3 Beds
- 2 Baths
- 1,780 sq. ft.
- Single family
- Active
Listed by:wendy wright928-231-1232
Office:century 21 arizona west
MLS#:6756245
Source:ARMLS
Price summary
- Price:$549,000
- Price per sq. ft.:$308.43
About this home
PRICE ADJUSTMENT & just in time to enjoy the crystal clear pool for the summer!
The kitchen has a soft muted granite, soft close cabinets throughout, LG smokey gray appliances, The flooring is a dream in this home w/ wood look tile planks in all the right places & soft neutral carpet in bedrooms. Primary BD is spacious with slider to the covered patio, large walk-in closet, & fully upgraded bathroom. Guest BA custom vanity & re-glazed large garden tub/shower. Bright Great RM w/ fireplace, perfect for entertaining!
Inside laundry rm with storage. Garage is extra deep for large vehicles too! Metal RV/5th wheel cover added. Shasta custom pool was completed in 2021 and you will love it! Fully fenced backyard & Solar too Current seller has added the metal covered RV/5th wheel cover. Garage has one extra deep bay to accommodate a long bed truck. Plenty of room for 2 cars + work area. Backyard also features faux boulders for landscape appeal outside the back west facing fence.
Solar lease terms and condition along with SPDS are in the document section of the listing.
Contact an agent
Home facts
- Year built:1999
- Listing Id #:6756245
- Updated:July 31, 2025 at 02:40 PM
Rooms and interior
- Bedrooms:3
- Total bathrooms:2
- Full bathrooms:2
- Living area:1,780 sq. ft.
Heating and cooling
- Cooling:Ceiling Fan(s)
- Heating:Electric
Structure and exterior
- Year built:1999
- Building area:1,780 sq. ft.
- Lot area:0.28 Acres
Schools
- High school:Wickenburg High School
- Middle school:Vulture Peak Middle School
- Elementary school:Hassayampa Elementary School
Utilities
- Water:City Water
Finances and disclosures
- Price:$549,000
- Price per sq. ft.:$308.43
- Tax amount:$1,244 (2024)
New listings near 540 Atchison Lane
- New
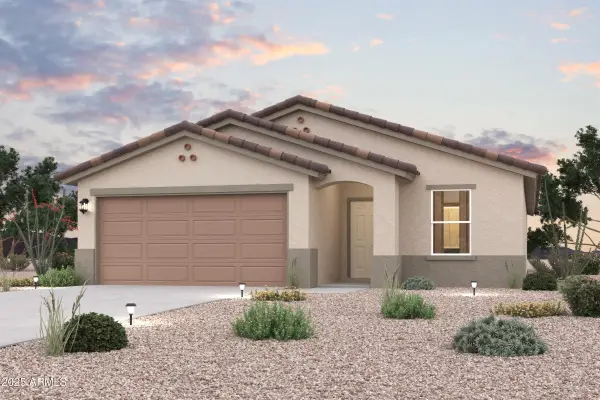 $367,990Active3 beds 2 baths1,619 sq. ft.
$367,990Active3 beds 2 baths1,619 sq. ft.780 Tyrel Court, Wickenburg, AZ 85390
MLS# 6905678Listed by: CENTURY COMMUNITIES OF ARIZONA, LLC - New
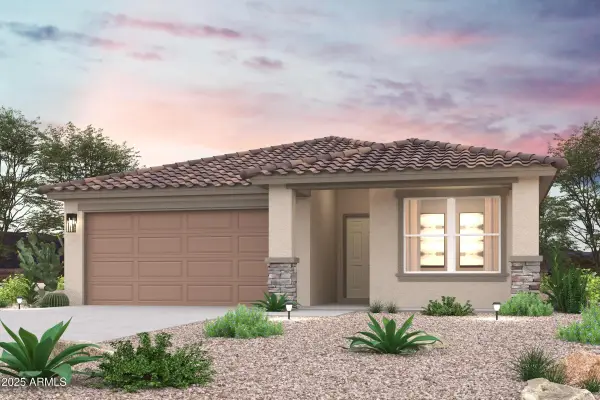 $391,990Active4 beds 2 baths1,815 sq. ft.
$391,990Active4 beds 2 baths1,815 sq. ft.790 Tyrel Court, Wickenburg, AZ 85390
MLS# 6905682Listed by: CENTURY COMMUNITIES OF ARIZONA, LLC - New
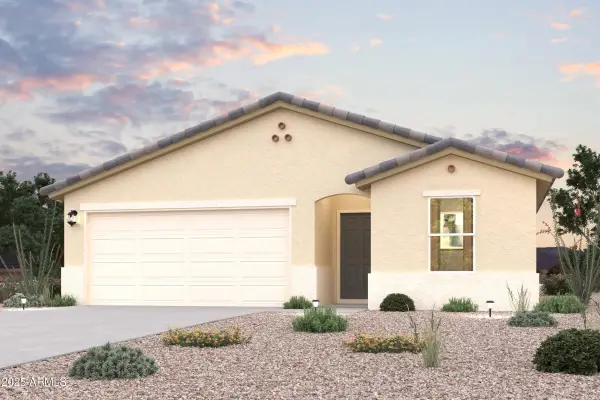 $357,990Active3 beds 2 baths1,470 sq. ft.
$357,990Active3 beds 2 baths1,470 sq. ft.1935 W Broken Arrow Drive, Wickenburg, AZ 85390
MLS# 6905685Listed by: CENTURY COMMUNITIES OF ARIZONA, LLC - New
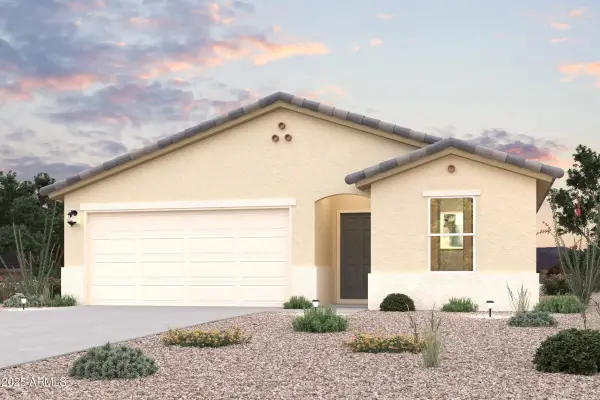 $357,990Active3 beds 2 baths1,470 sq. ft.
$357,990Active3 beds 2 baths1,470 sq. ft.1920 Yance Drive, Wickenburg, AZ 85390
MLS# 6905688Listed by: CENTURY COMMUNITIES OF ARIZONA, LLC - New
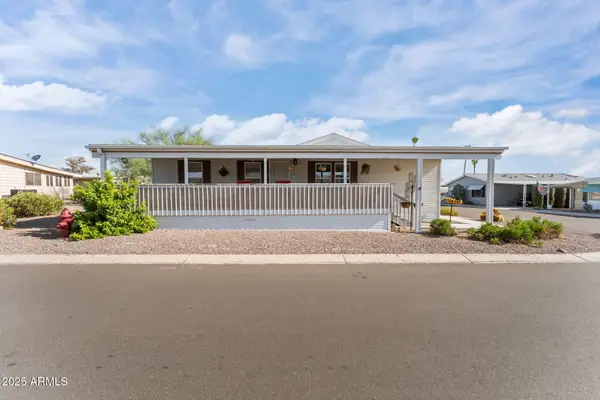 $64,900Active2 beds 2 baths1,176 sq. ft.
$64,900Active2 beds 2 baths1,176 sq. ft.2501 W Wickenburg Way #122, Wickenburg, AZ 85390
MLS# 6905135Listed by: AWARD REALTY - New
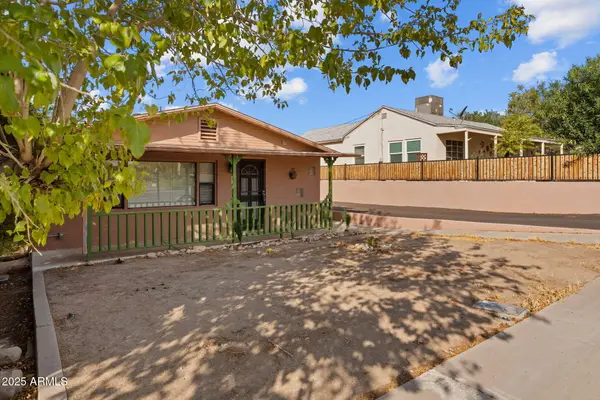 $270,000Active2 beds 2 baths1,005 sq. ft.
$270,000Active2 beds 2 baths1,005 sq. ft.134 N Adams Street, Wickenburg, AZ 85390
MLS# 6903588Listed by: CENTURY 21 ARIZONA WEST - New
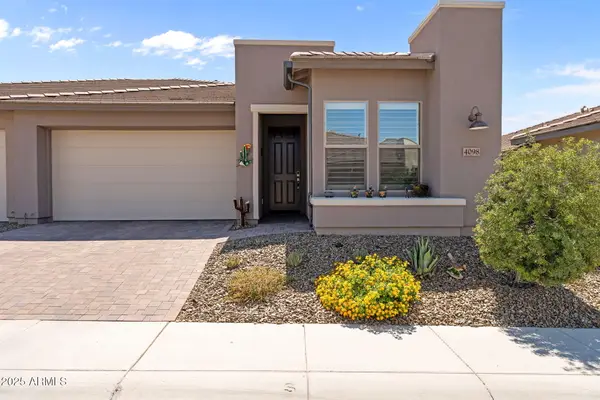 $599,000Active3 beds 3 baths1,704 sq. ft.
$599,000Active3 beds 3 baths1,704 sq. ft.4098 Prairie Schooner Road, Wickenburg, AZ 85390
MLS# 6903231Listed by: ENGEL & VOELKERS SCOTTSDALE - New
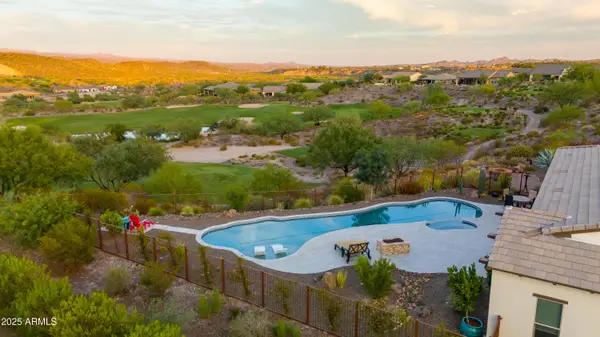 $1,750,000Active3 beds 4 baths3,637 sq. ft.
$1,750,000Active3 beds 4 baths3,637 sq. ft.3757 Goldfield Court, Wickenburg, AZ 85390
MLS# 6903110Listed by: WEST USA REALTY - New
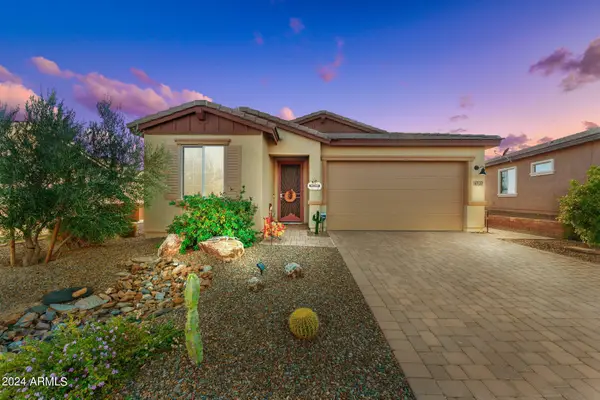 $425,000Active2 beds 2 baths1,580 sq. ft.
$425,000Active2 beds 2 baths1,580 sq. ft.4320 Buffalo Ridge, Wickenburg, AZ 85390
MLS# 6902698Listed by: HOMESMART - New
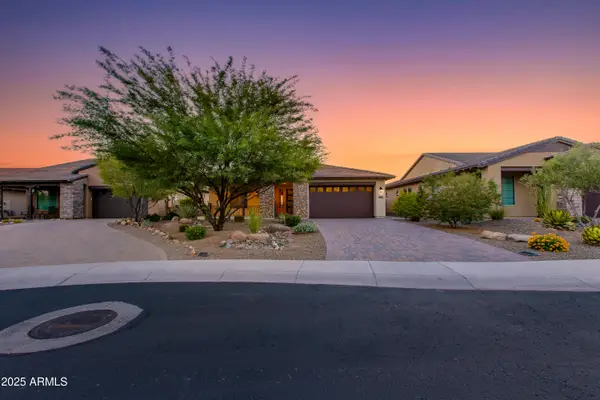 $485,000Active2 beds 2 baths1,976 sq. ft.
$485,000Active2 beds 2 baths1,976 sq. ft.3690 Gold Rush Court, Wickenburg, AZ 85390
MLS# 6902191Listed by: THE BROKERY
