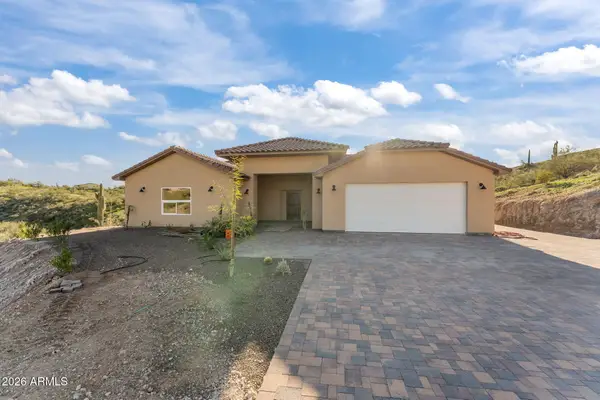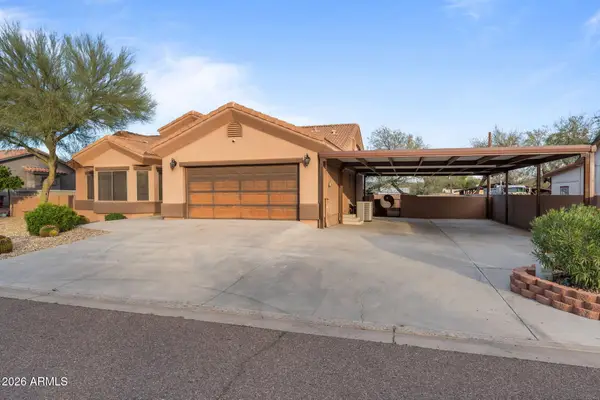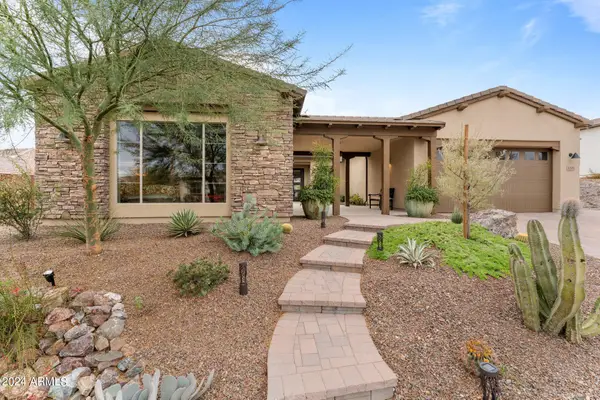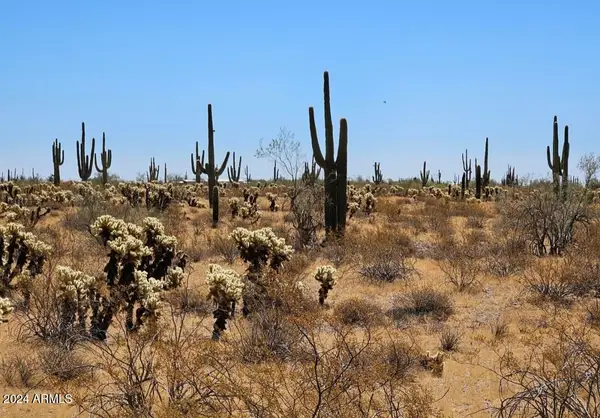850 W Tellier Trail, Wickenburg, AZ 85390
Local realty services provided by:Better Homes and Gardens Real Estate BloomTree Realty
850 W Tellier Trail,Wickenburg, AZ 85390
$3,700,000
- 3 Beds
- 4 Baths
- 4,000 sq. ft.
- Single family
- Active
Listed by: phil richardson
Office: realty one group mountain desert
MLS#:1071439
Source:AZ_PAAR
Price summary
- Price:$3,700,000
- Price per sq. ft.:$727.77
About this home
Premium Equestrian Estate! Stunning Territorial/Santa Fe Home designed by Chaves & Associates. Sitting overlooking the Hassayampa River in stunning desert surrounded with killer views. Primary home offers just under 4000 square feet of Western decor living space, 3 bedrooms plus a den or 4th bedroom. 4 full baths. Primary suite split floor plan. Large open floor plan with a gourmet kitchen with Granite countertops, custom made cabinetry, and breakfast bar. 3-car garage with workshop. There's a heated pool and above ground hot tub. Property includes an 1100 square foot 2-bed 1-bath casita with garage, plus RV garage and two vehicle carport. Approximately 9 acres of divided, fenced (2-acre) irrigated pastures, with plenty of mature mesquite trees for wonderful shade. There's an excellent 4-stall mare motel that can be divided to make 8 stalls, and a round pen. There's a barn with 4 stalls, turnouts and a wide breeze way, a complete apartment and plenty of storage. There's a large tack room with wash bay and a large, covered porch There's an equipment barn, hay barn, two sealed sea-crates for grain storage. Caretakers housing is 1-year-old 1500 square foot double wide modular home.Property is located at the end of Tellier Trail for a very a private location. This is a perfect must see for the anyone with Equestrian needs in Wickenburg's thriving horsemen's world.
Contact an agent
Home facts
- Year built:2007
- Listing ID #:1071439
- Added:299 day(s) ago
- Updated:January 08, 2026 at 05:42 PM
Rooms and interior
- Bedrooms:3
- Total bathrooms:4
- Full bathrooms:2
- Living area:4,000 sq. ft.
Heating and cooling
- Cooling:Ceiling Fan(s), Central Air, Heat Pump, Zoned
- Heating:Electric
Structure and exterior
- Roof:Foam
- Year built:2007
- Building area:4,000 sq. ft.
- Lot area:26.32 Acres
Utilities
- Sewer:Septic Conventional
Finances and disclosures
- Price:$3,700,000
- Price per sq. ft.:$727.77
- Tax amount:$7,592 (2024)
New listings near 850 W Tellier Trail
- New
 $1,395,000Active3 beds 2 baths1,828 sq. ft.
$1,395,000Active3 beds 2 baths1,828 sq. ft.890 W Palo Verde Drive, Wickenburg, AZ 85390
MLS# 6965176Listed by: TINZIE REALTY - New
 $1,075,000Active3 beds 3 baths2,506 sq. ft.
$1,075,000Active3 beds 3 baths2,506 sq. ft.55 E Mosey Way, Wickenburg, AZ 85390
MLS# 6964859Listed by: MY HOME GROUP REAL ESTATE - New
 $435,000Active3 beds 2 baths1,611 sq. ft.
$435,000Active3 beds 2 baths1,611 sq. ft.859 N Poppy Street, Wickenburg, AZ 85390
MLS# 6964807Listed by: TINZIE REALTY - New
 $645,000Active3 beds 3 baths1,952 sq. ft.
$645,000Active3 beds 3 baths1,952 sq. ft.1560 Vista Drive, Wickenburg, AZ 85390
MLS# 6964742Listed by: MY HOME GROUP REAL ESTATE - New
 $890,000Active3 beds 2 baths1,870 sq. ft.
$890,000Active3 beds 2 baths1,870 sq. ft.46109 W J-1 Ranch Road, Wickenburg, AZ 85390
MLS# 6963970Listed by: TINZIE REALTY - New
 $749,900Active3 beds 4 baths2,340 sq. ft.
$749,900Active3 beds 4 baths2,340 sq. ft.405 N Paradise Lane, Wickenburg, AZ 85390
MLS# 6963935Listed by: REALTY EXECUTIVES ARIZONA TERRITORY - New
 $535,000Active2 beds 2 baths1,897 sq. ft.
$535,000Active2 beds 2 baths1,897 sq. ft.4285 Blacksmith Way, Wickenburg, AZ 85390
MLS# 6963633Listed by: CONGRESS REALTY, INC. - New
 $955,000Active3 beds 4 baths2,797 sq. ft.
$955,000Active3 beds 4 baths2,797 sq. ft.3201 Prospector Way, Wickenburg, AZ 85390
MLS# 6963569Listed by: TINZIE REALTY - New
 $157,000Active3 beds 2 baths1,440 sq. ft.
$157,000Active3 beds 2 baths1,440 sq. ft.2501 W Wickenburg Way #344, Wickenburg, AZ 85390
MLS# 6962980Listed by: REALTY EXECUTIVES ARIZONA TERRITORY  $45,000Active5 Acres
$45,000Active5 Acres0 W Painted Wagon Trail #98, Wickenburg, AZ 85390
MLS# 6795597Listed by: WESTERN AZ RANCH & REAL ESTATE LLC
