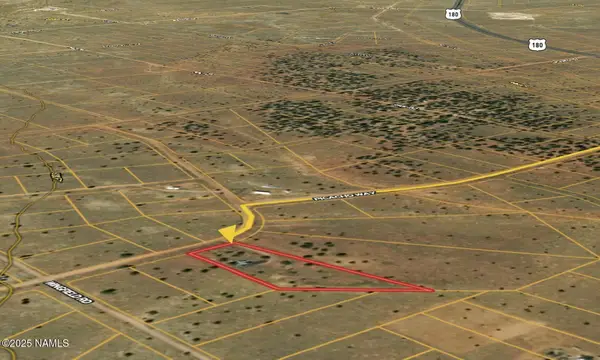2712 W Highland Meadows Drive, Williams, AZ 86046
Local realty services provided by:Better Homes and Gardens Real Estate Grand View North
2712 W Highland Meadows Drive,Williams, AZ 86046
$1,075,000
- 4 Beds
- 3 Baths
- 3,230 sq. ft.
- Single family
- Pending
Listed by: kevin stuart, elevation home team
Office: exp realty
MLS#:202230
Source:AZ_NAAR
Price summary
- Price:$1,075,000
- Price per sq. ft.:$332.82
About this home
***PRICED 50K UNDER RECENT APPRAISAL!!!*** ''Your Dreamy Destination'' This Gorgeous almost brand new home is Nestled in the coveted Luxury Golf Community of Highland Meadows w/ NO HOA, the builder spared no expense and even had a hard time letting go! Enjoy plentiful upgrades, very high ceilings, tons of windows bringing in natural light, 4-Zone Heating & A/C, 2 Huge Living Rooms, 2 Bonus Office/Hobby rooms, beautiful Deco Stone accents in showers, Pebble Aggregate Patio & driveway, upgraded T&G patio ceilings, rare plumbed gas fire pit for ambiance & gatherings, huge 3-car garage & driveway to park all your toys, and the Luxury Vinyl Plank flooring keeps the home clean and sharp. The very large main floor Master Bedroom has His & Hers closets and built-ins, and the bathroom is open & stunning. The Kitchen provides a long breakfast bar, Farmhouse undermount sink, backsplash, pendant lights, Lavish vent hood, and under cabinet lighting.
Now step through two sets of 8-foot sliding glass doors to the Expansive Aggregate Back Patio and All-New Landscaping (over 50,000) that wraps around the home, over comfy Turf, then finishes at the relaxing front patio. You'll love the Montauk stone accents, especially the floor-to-ceiling fireplace surround & mantle in the Great Room.
Other fantastic features include: Spray Foam insulation, Advanced NVR 4k HL-7 Security Camera System, home speaker system, 8-foot solid core doors, 5-inch baseboard throughout, large laundry room w/ sink & cabinets, Solar lights, and it's right near the Golf Course!. (Potential 2nd Master bedroom upstairs.)
*Sophistication meets Comfort* You may not get better 'bang for the buck' anywhere else, so hurry fast to this unbeatable offer!!! [Big Open House this weekend.]
Note: Land lots in this fast-growing community have increased by 100,000 in asking price in just 1 year.
Private: plumbed for recirculating pump
Contact an agent
Home facts
- Year built:2024
- Listing ID #:202230
- Added:50 day(s) ago
- Updated:November 14, 2025 at 08:21 AM
Rooms and interior
- Bedrooms:4
- Total bathrooms:3
- Full bathrooms:3
- Living area:3,230 sq. ft.
Heating and cooling
- Cooling:Ceiling Fan(s), Central Air
- Heating:Forced Air, Heating, Natural Gas
Structure and exterior
- Year built:2024
- Building area:3,230 sq. ft.
- Lot area:0.39 Acres
Finances and disclosures
- Price:$1,075,000
- Price per sq. ft.:$332.82
- Tax amount:$4,249
New listings near 2712 W Highland Meadows Drive
- New
 $20,000Active0 Acres
$20,000Active0 Acres3715 Shawn Way, Williams, AZ 86046
MLS# 1077712Listed by: OLD WEST PROPERTIES - New
 $11,000Active1 Acres
$11,000Active1 Acres3923 Meadowbrook Drive, Williams, AZ 86046
MLS# 202697Listed by: REALTY85, LLC - New
 $80,000Active2.27 Acres
$80,000Active2.27 Acres3779 W Shawn Way, Williams, AZ 86046
MLS# 1077710Listed by: OLD WEST PROPERTIES - New
 $459,900Active3 beds 2 baths1,400 sq. ft.
$459,900Active3 beds 2 baths1,400 sq. ft.401 S 1st Street, Williams, AZ 86046
MLS# 6945390Listed by: HOMESMART - New
 $165,000Active0 Acres
$165,000Active0 Acres6800 Grand Vista Ranch Road, Williams, AZ 86046
MLS# 1077681Listed by: HIGH COUNTRY REALTY LLC - New
 $529,000Active3 beds 2 baths1,968 sq. ft.
$529,000Active3 beds 2 baths1,968 sq. ft.3628 E Pine Cone Drive, Williams, AZ 86046
MLS# 202685Listed by: RE/MAX FINE PROPERTIES - New
 Listed by BHGRE$199,000Active0 Acres
Listed by BHGRE$199,000Active0 Acres1035,1037 Timbernook Crossing, Williams, AZ 86046
MLS# 202677Listed by: BETTER HOMES AND GARDENS REAL ESTATE GRAND VIEW NORTH - New
 $989,000Active3 beds 4 baths2,637 sq. ft.
$989,000Active3 beds 4 baths2,637 sq. ft.2421 W Brookhollow Drive, Williams, AZ 86046
MLS# 202672Listed by: REALTY ONE GROUP, MOUNTAIN DESERT - New
 $14,950Active2.59 Acres
$14,950Active2.59 Acres2399 E Mission Drive, Williams, AZ 86046
MLS# 202674Listed by: RE/MAX FINE PROPERTIES - New
 Listed by BHGRE$34,900Active12.1 Acres
Listed by BHGRE$34,900Active12.1 Acres4342 Lasso Loop, Williams, AZ 86046
MLS# 202667Listed by: BETTER HOMES AND GARDENS REAL ESTATE GRAND VIEW NORTH
